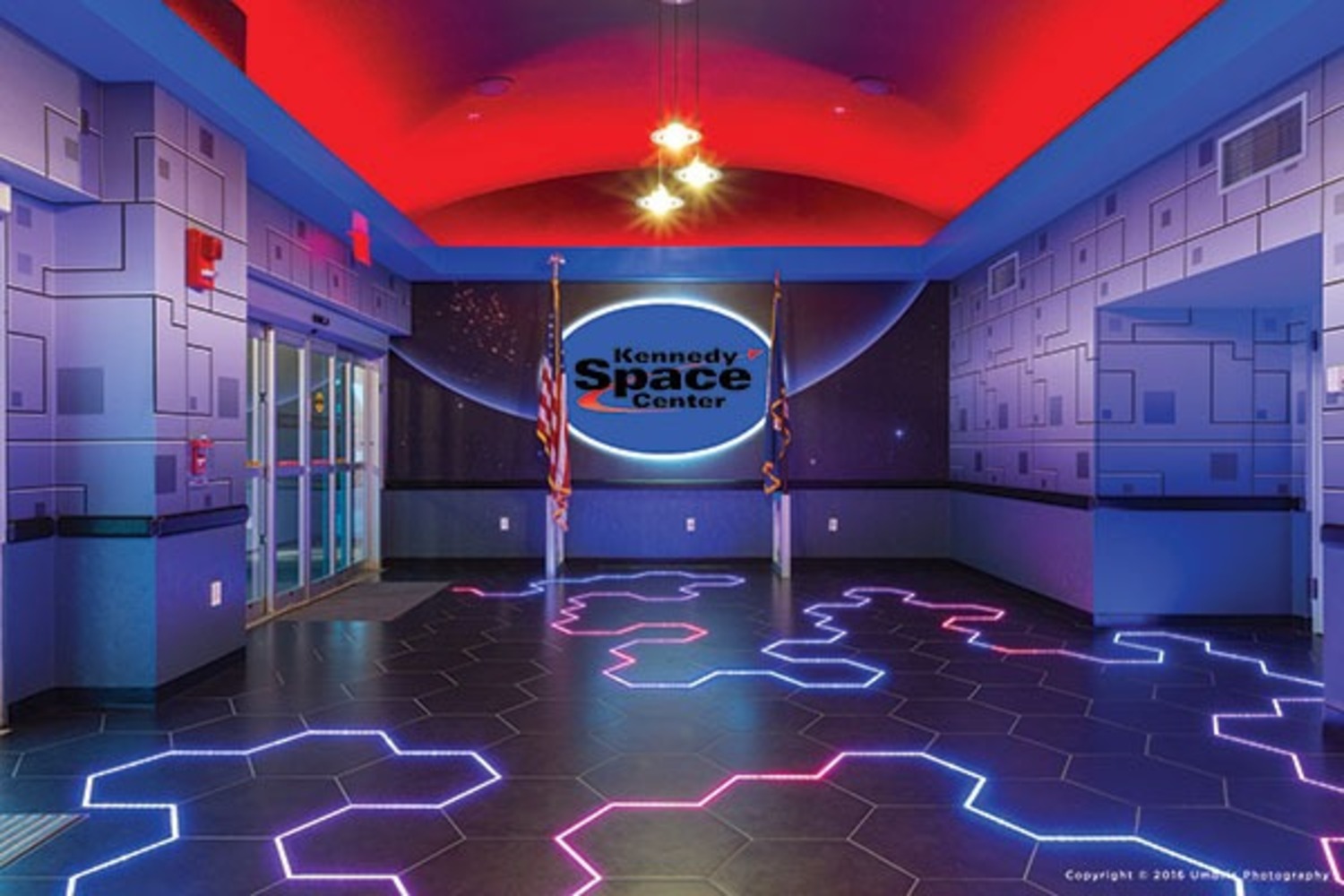Floorspiration - Flooring As The Primary Feature In A Room
When creative design is implemented by skilled installers, flooring can become the primary design feature in a room. Here’s some inspiration for your next project. While carpet tiles or some form of resilient flooring in a complementary pattern/color is usually the best solution in a commercial installation, occasionally an opportunity presents itself for an architect or designer to make the floor play a dominant role in the space. On this and the following page are two such projects.
George EvansOct 13, 2022132 Shares2364 Views

When creative design is implemented by skilled installers, flooring can become the primary design feature in a room. Here’s some inspiration for your next project.
While carpet tiles or some form of resilient flooring in a complementary pattern/color is usually the best solution in a commercial installation, occasionally an opportunity presents itself for an architect or designer to make the floor play a dominant role in the space. On this and the following page are two such projects.
In the Kennedy Space Center Astronaut Encounter the design uses LED lighting in place of grout. The Veterans Affairs Michigan Rehabilitation Clinic in Ann Arbor, MI, is a large and varied project in which flooring is the dominant design element in most spaces. Both of these installations were done by INSTALL contractors.
The International Standards and Training Alliance, Glassboro, NJ, is an alliance of major flooring manufacturers, contractors, and professional installers across the U.S. and Canada.
Kennedy Space Center Astronaut Encounter
The Kennedy Space Center Astronaut Encounter, Merritt Island, FL, is a multimedia-presentation facility that features live appearances from astronauts who have launched, landed, lived, and worked aboard the space shuttle and/or International Space Station.
The floor design for the lobby/holding area required installers to cut 3/4 in. from each side of the hexagonal tiles. LED lighting strips were installed between the tiles as a replacement for grout. To achieve this in the two-week timeline, two specialists worked around the clock for 11 straight days.
Veterans Affairs Michigan Rehabilitation Clinic
The Veterans Affairs project involved two floors and 31,000 sq. ft. of flooring. The designers wanted to create the feeling of walking into a hotel space instead of a clinical facility. This meant converting each floor from its 80s-era look and feel to a modern, timeless design using materials that are durable and safe for patient care.
Products included 1,300 sq. yd. of carpet tile from Interface Inc., LaGrange, GA, and 11 different resilient sheet-vinyl products, manufactured by Armstrong Flooring Inc., Lancaster, PA.
Latest Articles
Popular Articles