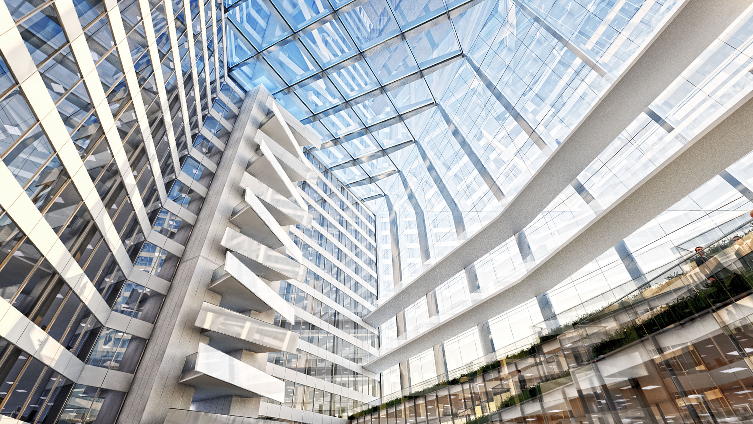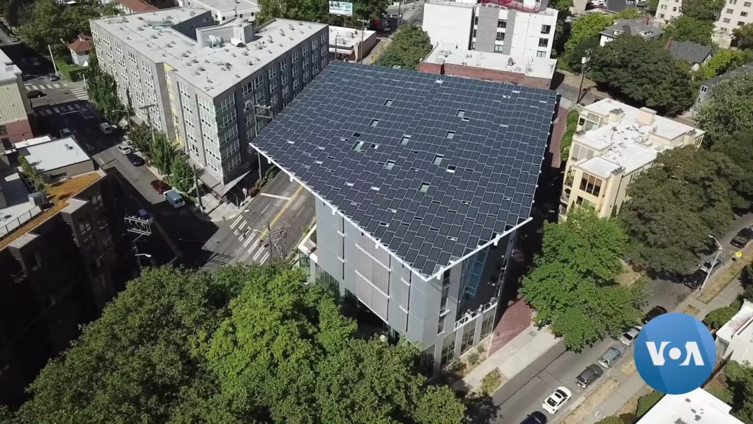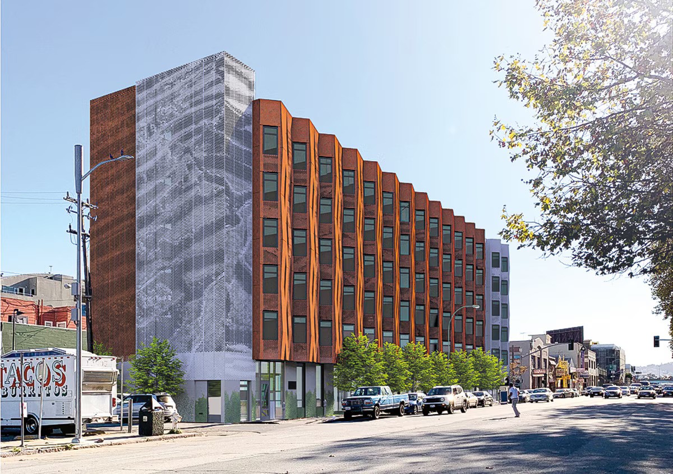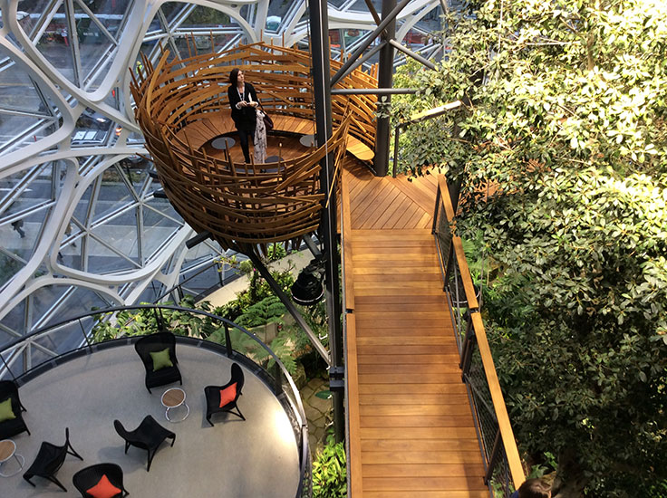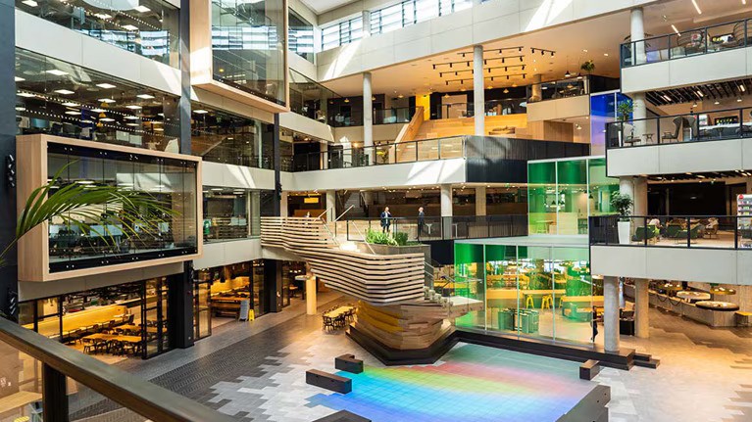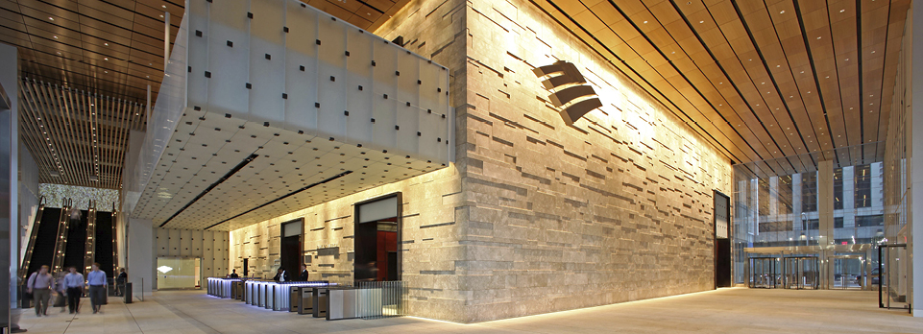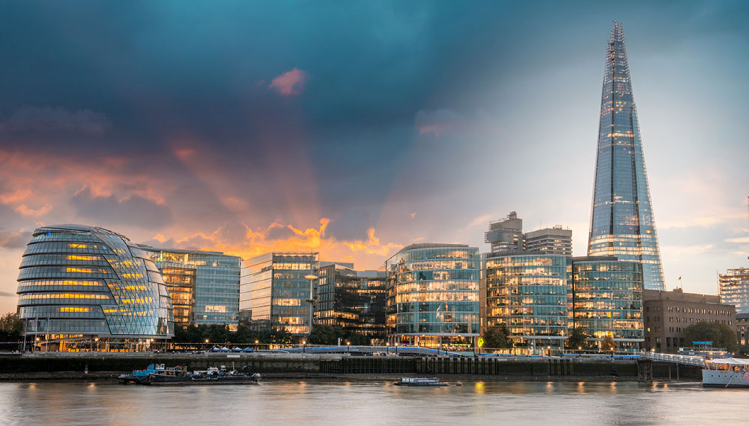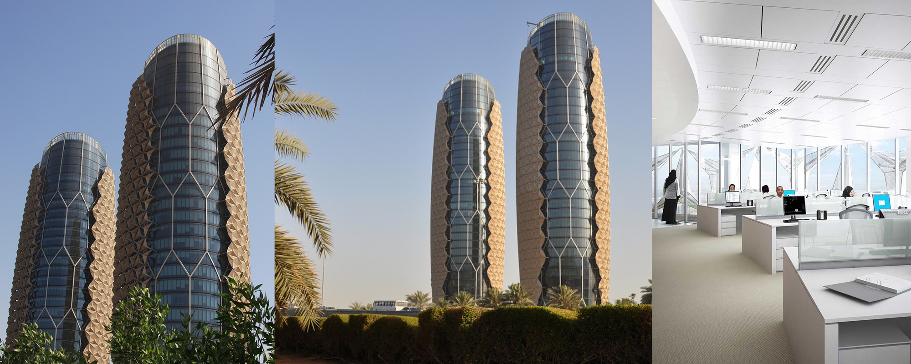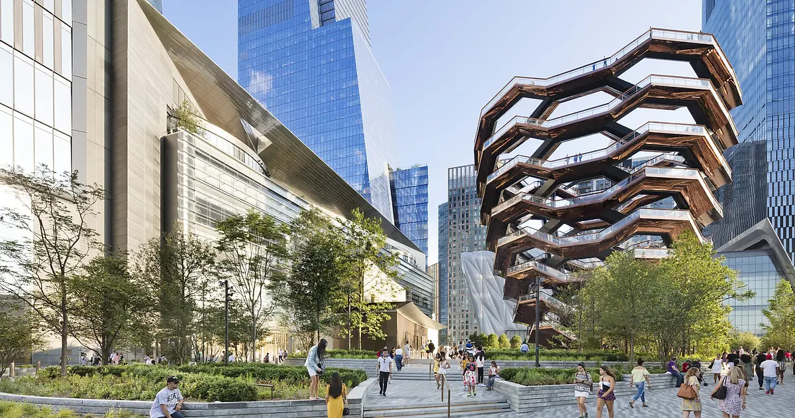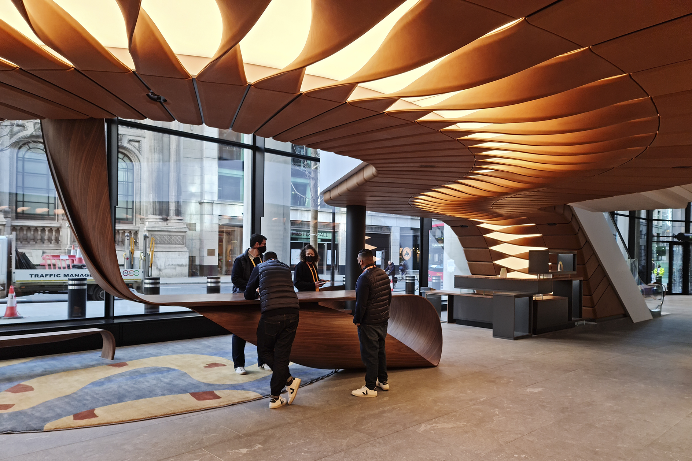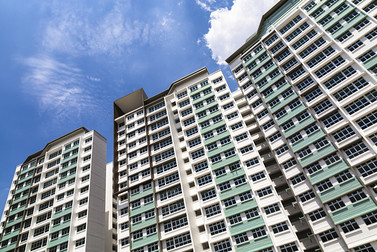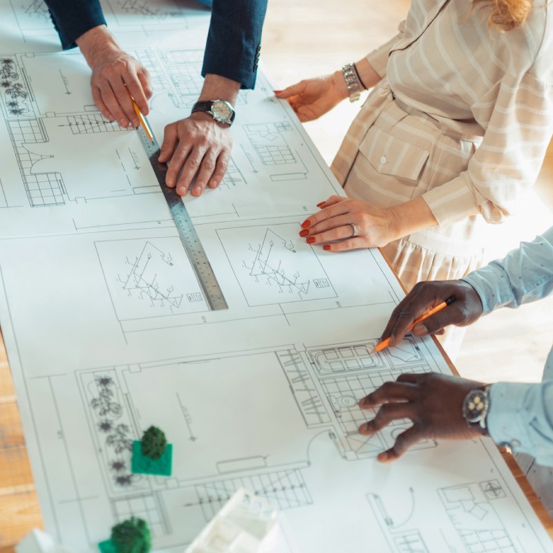What’s Hot In Commercial Building Design? 10 Trends To Watch In 2025
Stay ahead with the top 10 commercial building design trends for 2025. From AI-driven spaces to sustainable innovations, see what’s shaping the future.
Author:George EvansMar 10, 202521K Shares280.7K Views
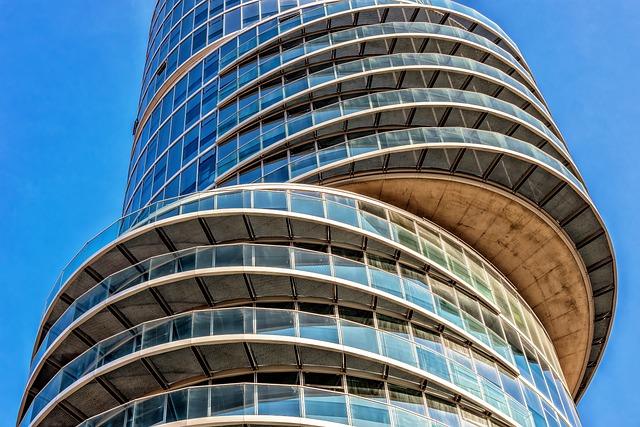
The commercial building landscape is undergoing rapid transformation, driven by sustainability, technology, and evolving work habits. Modern buildings are no longer just about aesthetics; they must also be efficient, adaptable, and environmentally conscious. Architects and developers are embracing new design philosophies to meet the changing needs of businesses and communities.
However, not all trends stand the test of time. Some previously popular design choices are now considered outdated due to inefficiency, lack of sustainability, or inability to integrate modern technology. Here’s a look at the most prominent commercial building design trends shaping the industry today and those that are quickly fading into the past.
The Biggest Commercial Building Design Trends For 2025
1. Smart And AI-Driven Buildings
The rise of artificial intelligence (AI) and smart technology is transforming commercial buildings into highly efficient, automated spaces. By integrating AI-powered systems, businesses can optimize lighting, temperature, security, and energy usage while reducing operational costs. Smart buildings use data-driven analytics to improve efficiency and create a more responsive environment for occupants.
Example: The Edge, Amsterdam
The Edge in Amsterdam, often called the smartest building in the world, exemplifies AI-driven architecture. It features an AI-powered building management system that adjusts lighting and temperature based on occupancy patterns. Employees use a smartphone app to personalize their workspace settings, ensuring comfort and productivity. The building’s predictive maintenance system also detects potential mechanical failures before they occur, reducing downtime.
2. Net Zero Energy Buildings - Sustainable Design For The Future
Net-zero energy buildings produce as much energy as they consume through renewable energy sources and energy-efficient designs. These structures help businesses reduce their carbon footprint while lowering long-term utility costs.
Example: Bullitt Center, Seattle
The Bullitt Center in Seattle is one of the greenest commercial buildings in the world. It runs entirely on solar power, collects and filters rainwater for use, and features composting toilets. The building’s design includes ultra-efficient insulation and triple-glazed windows to minimize energy loss. The Bullitt Center proves that commercial buildings can achieve energy independence while maintaining modern functionality.
3. Modular Construction And Prefabrication - Faster, Cost-Effective Building Solutions
Modular construction is revolutionizing commercial real estate by offering efficient, cost-effective, and sustainable building solutions. Prefabricated sections are manufactured off-site and then transported for quick assembly, significantly reducing construction timelines and material waste.
Example: Citi Modular Branch, New York
Citi Bank's modular branch in New York demonstrates how prefabrication can speed up commercial construction. The branch was built using prefabricated modules that were assembled in record time, reducing construction waste and labor costs. The modular approach allowed for better quality control and minimal disruption to the surrounding area.
4. Biophilic Design And Natural Elements - Creating Healthier Work Environments
Biophilic design integrates natural elements into commercial buildings to improve well-being, productivity, and air quality. Incorporating plants, water features, and natural materials enhances the aesthetic appeal while fostering a healthier workspace.
Example: Amazon Spheres, Seattle
Amazon Spheres in Seattle is a prime example of biophilic design in action. These three interconnected glass domes house more than 40,000 plants, creating an indoor rainforest for Amazon employees. The Spheres provide a unique workspace where employees can work surrounded by nature, promoting relaxation and creativity.
5. Hybrid And Flexible Workspaces - Designing For A Dynamic Workforce
The modern workplace has evolved significantly, shifting away from rigid office structures to more adaptable, multi-purpose environments. Companies now prioritize spaces that accommodate both collaboration and focused work, allowing employees the flexibility to choose their ideal working environment.
Open floor plans have become a defining feature of hybrid workspaces, breaking away from the restrictive cubicle model. By removing physical barriers, businesses encourage collaboration, improve communication, and enhance the overall work atmosphere. However, smart design elements such as designated quiet zones, soundproof pods, and moveable partitions help maintain privacy when needed.
Example: Microsoft’s Dublin Campus, Ireland
Microsoft’s Dublin campus is designed with flexibility in mind. It features unassigned desks, collaborative zones, and quiet focus areas. Employees can choose different work environments depending on their tasks, fostering both teamwork and individual productivity. The office also integrates technology that supports seamless remote collaboration.
6. Resilient And Disaster-Ready Architecture - Preparing For The Unexpected
With climate change causing more extreme weather events, commercial buildings must be designed to withstand natural disasters. Resilient architecture ensures business continuity while protecting occupants from environmental threats.
Example: One Bryant Park, New York City
One Bryant Park, home to the Bank of America Tower, is one of the most resilient skyscrapers in the world. It features a high-performance glass facade that withstands extreme weather, a deep-well water source for cooling, and an on-site power generation system that provides backup electricity in case of outages.
7. Building Information Modeling (BIM) - Streamlining Construction And Design
Building Information Modeling (BIM) is a game-changer for commercial architecture, allowing designers, engineers, and contractors to collaborate in a digital environment before construction begins. BIM reduces project delays, improves budgeting accuracy, and enhances sustainability.
Example: The Shard, London
The Shard in London was designed using advanced BIM technology, enabling seamless coordination among different construction teams. The digital modeling allowed for better planning, reducing material waste and construction errors. As a result, the project was completed efficiently despite its complex, towering design.
8. Climate-Adaptive Building Shells - Smart Façades For Energy Efficiency
Adaptive building exteriors respond to environmental conditions to optimize temperature, lighting, and ventilation. These dynamic facades improve insulation and reduce reliance on artificial climate control.
Example: Al Bahar Towers, Abu Dhabi
Al Bahar Towers in Abu Dhabi features a responsive facade with a shading system that adjusts to sunlight levels. The structure’s high-tech exterior reduces heat absorption, lowering cooling costs while maintaining natural light. The adaptive design makes the towers more energy-efficient in the extreme desert climate.
9. Virtual And Augmented Reality In Design - Transforming Visualization
Virtual and augmented reality (VR/AR) are revolutionizing how commercial buildings are designed and marketed. These technologies allow architects, developers, and clients to experience structures before they are built, reducing costly revisions.
Example: Hudson Yards, New York City
Hudson Yards, one of the largest private real estate developments in the U.S., utilized VR during its planning phase. Developers used virtual walkthroughs to refine design elements and optimize spatial layouts before breaking ground. This innovative approach helped ensure a cohesive and functional urban space.
10. Human-Centric Design - Prioritizing Comfort And Well-Being
Commercial buildings are now prioritizing the well-being of occupants through ergonomic design, improved air quality, and optimized lighting conditions. A focus on human-centric design enhances productivity and overall satisfaction.
Example: 22 Bishopsgate, London
22 Bishopsgate in London is a prime example of human-centric design in commercial architecture. This skyscraper prioritizes occupant well-being with features like natural light optimization, advanced air filtration systems, ergonomic workspaces, and dedicated wellness zones. The building includes a multi-level gym, meditation spaces, healthy dining options, and even a 'retreat floor’ for relaxation. Additionally, it incorporates smart technology to personalize work environments, ensuring comfort and productivity for employees.
Outdated Commercial Building Trends That Are Being Replaced In 2025
As workplace dynamics evolve, certain commercial building trends are becoming obsolete. The shift towards smarter, more sustainable, and employee-focused designs is making older practices less effective and desirable. Below are some outdated trends that are being phased out in favor of more modern, efficient alternatives.
1. Rigid Cubicle Layouts - A Barrier To Collaboration
The traditional office model of isolated cubicles is quickly becoming a thing of the past. While cubicles once provided a sense of personal space, they often hindered communication, creativity, and teamwork. Modern offices now favor open-plan layouts, hybrid workstations, and collaborative zones that encourage interaction while still allowing for privacy when needed.
2. Overuse Of Artificial Lighting - A Drain On Energy And Well-Being
Commercial buildings that rely heavily on fluorescent lighting are being replaced by designs that prioritize natural light. Excessive artificial lighting can contribute to eye strain, headaches, and reduced productivity. In contrast, modern buildings integrate floor-to-ceiling windows, skylights, and daylight-harvesting systems that enhance indoor brightness while reducing energy consumption.
3. Single-Purpose Office Spaces - Lacking Flexibility For Modern Work
Office spaces designed for just one function, such as designated meeting rooms or static workstations, are no longer practical. Companies now favor multi-purpose areas that can serve as meeting spaces, breakout zones, event hubs, or quiet workspaces depending on the need. Adaptability is key to accommodating hybrid work models and dynamic business operations.
4. High-Maintenance Architectural Designs - Costly And Inefficient
Overly intricate buildings with complex designs and expensive upkeep are falling out of favor. These structures often require constant maintenance, specialized materials, and high repair costs. Businesses now prefer durable, low-maintenance designs that balance aesthetics with efficiency and longevity. Features such as self-cleaning glass, modular components, and sustainable materials are replacing high-maintenance elements.
5. Energy-Inefficient Buildings - A Financial And Environmental Burden
Older commercial buildings that consume excessive energy without sustainable solutions are rapidly becoming obsolete. Rising utility costs, environmental regulations, and corporate sustainability goals are pushing companies toward net-zero buildings, renewable energy integration, and smart energy management systems. Poor insulation, outdated HVAC systems, and inefficient lighting are being replaced by energy-efficient upgrades to reduce carbon footprints.
6. Bland, Corporate Office Environments - Lacking Personality And Engagement
Sterile, uninspiring office spaces with generic gray walls and outdated furniture no longer align with modern workplace culture. Companies are now investing in vibrant, engaging designs that reflect brand identity, boost creativity, and enhance employee satisfaction. Features like biophilic elements, interactive workstations, and personalized office aesthetics create a more welcoming and dynamic work environment.
7. Neglecting Employee Well-Being - Leading To Lower Productivity And Retention
Buildings that fail to consider indoor air quality, noise levels, ergonomic workspaces, and wellness features are seeing decreased tenant satisfaction and higher turnover rates. Companies are recognizing that a comfortable and healthy work environment directly impacts employee performance. Modern offices now include better air filtration, soundproofing, wellness zones, and ergonomic furniture to support both physical and mental well-being.
Innovative Materials And Construction Methods Shaping Commercial Buildings In 2025
1. Self-Healing Concrete - Extending Building Lifespan
Concrete remains a crucial building material, but cracks and structural deterioration have always been concerns. Self-healing concrete addresses this issue by using bacteria-infused materials that activate when exposed to water, sealing cracks before they expand. This technology reduces maintenance costs, improves durability, and extends the lifespan of commercial buildings.
Example: The Green Village, Netherlands
This experimental urban development is one of the first to integrate self-healing concrete in its infrastructure, testing its ability to prolong structural integrity with minimal human intervention.
2. 3D-Printed Construction - Speed And Cost Efficiency
3D printing is revolutionizing commercial construction by allowing entire building components to be fabricated layer by layer using advanced composite materials. This method reduces material waste, speeds up construction timelines, and lowers labor costs.
Example: Dubai’s 3D-Printed Office Of The Future
Dubai is home to one of the world’s first fully 3D-printed office buildings. Constructed in just 17 days, it showcases the potential of this method to create durable and functional commercial spaces in record time.
3. Transparent Solar Panels - Merging Sustainability With Aesthetics
Unlike traditional rooftop solar panels, transparent photovoltaic glass can be embedded into windows and facades to generate electricity while maintaining a sleek appearance. This technology enhances energy efficiency without compromising aesthetics in commercial buildings.
Example: Michigan State University’s Solar Glass Research
Researchers at MSU have developed highly transparent solar cells that could be integrated into commercial skyscrapers, turning them into vertical solar farms.
4. Cross-Laminated Timber (CLT) - A Sustainable Alternative To Steel And Concrete
CLT is an engineered wood product that offers high strength, fire resistance, and a significantly lower carbon footprint than traditional building materials. It enables commercial buildings to be constructed faster and with fewer emissions.
Example: Mjøstårnet, Norway
This 18-story wooden skyscraper is the tallest timber building in the world, demonstrating the strength and viability of CLT for commercial high-rise structures.
5. Aerogel Insulation - Ultra-Light And Highly Efficient
Aerogels are among the lightest and most insulating materials available, providing exceptional thermal resistance with minimal thickness. This makes them ideal for enhancing energy efficiency in commercial buildings while maintaining a modern, streamlined design.
Example: The Eden Project, UK
Aerogel insulation is used in the biomes of the Eden Project, helping maintain internal temperatures with minimal energy consumption.
6. Kinetic Energy Flooring - Harnessing Foot Traffic For Power
Innovative kinetic energy flooring captures the movement of people walking and converts it into electricity. This technology is being adopted in high-traffic commercial spaces to generate clean energy from everyday activity.
Example: Pavegen In London’s Westfield Shopping Center
London’s Westfield shopping center installed kinetic flooring to power LED lighting using energy generated by shoppers’ footsteps.
7. Carbon-Negative Cement - A Breakthrough In Green Construction
Traditional cement production is responsible for nearly 8% of global CO₂ emissions. Carbon-negative cement absorbs more CO₂ during its production and curing process than it emits, making it a game-changer in sustainable construction.
Example: CarbonCure’s Concrete Technology In Various U.S. Cities
This innovative cement is being used in commercial developments across North America, reducing the carbon footprint of new buildings.
8. Smart Glass - Dynamic Control Over Light And Heat
Smart glass uses electrochromic technology to adjust transparency, reducing glare and heat gain while improving energy efficiency. Commercial buildings can lower cooling costs and enhance occupant comfort with this adaptive material.
Example: Amazon’s Spheres In Seattle
The glass structures use smart glass technology to maintain optimal light and temperature conditions while reducing reliance on artificial cooling.
9. Robotics In Construction - Precision And Efficiency
Construction robots are streamlining commercial building projects by handling tasks such as bricklaying, welding, and material transport with unmatched speed and accuracy. These robots reduce labor costs and improve construction safety.
Example: SAM (Semi-Automated Mason) In U.S. Construction Projects
SAM is a robotic bricklayer that can lay up to 3,000 bricks per day, significantly boosting productivity in commercial construction projects.
10. Mycelium-Based Building Materials - A Natural And Biodegradable Option
Mycelium, the root structure of fungi, is being developed as a sustainable and biodegradable alternative to insulation, acoustic panels, and even structural components. This material is lightweight, fire-resistant, and highly renewable.
Example: The Growing Pavilion In The Netherlands
This experimental pavilion showcases how mycelium-based materials can be used in commercial architecture to create environmentally friendly structures.
The Future Of Commercial Construction
As sustainability, efficiency, and technological advancements drive the industry forward, these innovative materials and construction methods will shape the future of commercial buildings. By integrating self-healing concrete, transparent solar panels, and robotics, businesses can achieve cost-effective, resilient, and eco-friendly structures that align with the needs of 2025 and beyond.
How To Stay Ahead In Commercial Building Design
1. Collaborate With Experts - Leverage Specialized Knowledge
Working with experienced architects, engineers, and designers who specialize in sustainable and forward-thinking construction ensures a high-performing and resilient structure. Their expertise in energy-efficient materials, smart technology, and adaptive spaces creates buildings that meet both current and future demands.
Before spending large sums on designs or designers, be sure to confirm they are up-to-date on trends. There are claims that AI is the future of design, but those claims are not always valid. By using a free AI detector, you can verify whether or not you are getting legitimate data.
2. Invest In Technology - Future-Proof Your Building
Incorporating AI-driven automation, IoT (Internet of Things) solutions, and smart building management systems enhances energy efficiency, security, and user experience. Automated climate control, predictive maintenance, and intelligent lighting reduce costs and improve overall building performance.
3. Prioritize Flexibility - Adapt To Changing Needs
Modern work environments require modular office layouts, hybrid workspaces, and multi-functional areas that can be easily reconfigured. Buildings designed for adaptability can accommodate business growth, changing workforce dynamics, and evolving tenant demands.
4. Focus On Wellness - Create Healthier Environments
A strong focus on air quality, natural light, and biophilic design enhances employee well-being and productivity. Sustainable HVAC systems, noise reduction strategies, and ergonomic workspaces contribute to a healthier and more comfortable indoor environment.
People Also Ask
What Is A New Commercial Building?
A commercial building is a property designed to accommodate business activities and generate profit. These buildings are purpose-built for many industries ranging from retail and office space to manufacturing.
What Is A Trend That Is Currently Being Explored In Buildings Of All Sorts?
Builders are increasingly using sustainable materials, integrating renewable energy systems like solar panels, and installing advanced HVAC systems to reduce energy consumption. In 2025, we'll see an increased focus on green roofs, natural ventilation, rainwater harvesting systems, and the use of low-carbon concrete.
How Do You Cool A Commercial Building?
Commercial buildings are cooled through an assortment of heat pumps using either air or water. Cooling systems can be either two-pipe or four-pipe. Make sure your commercial property inspector uses the International Standards of Practice for Inspecting Commercial Properties.
Final Thoughts
Commercial building design is undergoing a transformation, driven by sustainability, technology, and a focus on wellness. By embracing these trends and avoiding outdated practices, you can create spaces that are not only functional but also future-ready.
If you’re designing a new building or renovating an existing one, staying informed about the latest trends is key to success.

George Evans
Author
George Anderson, an exceptional architectural designer, envisions and brings to life structures that transcend the realm of imagination. With an unwavering passion for design and an innate eye for detail, George seamlessly blends form and function, creating immersive spaces that inspire awe.
Driven by a deep appreciation for the interplay of space, light, and materials, George's innovative approach redefines the possibilities of architectural design. His visionary compositions leave an indelible mark, evoking a sense of wonder and transforming the built environment.
George Anderson's transformative designs and unwavering dedication continue to shape the architectural landscape, pushing the boundaries of what is possible and inspiring generations to come.
Latest Articles
Popular Articles
