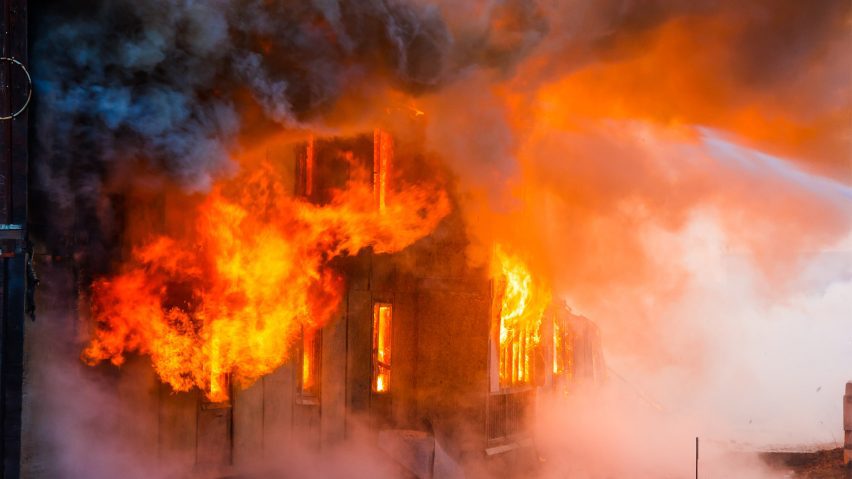Expert In Fire Safety "Extremely Concerned" About Mass-timber Structures
Expert in fire safety "extremely concerned" about mass-timber structures. José Torero, a world-renowned fire safety expert, has expressed his concerns about the increasing construction of mass-timber buildings around the world.
Author:George EvansMar 23, 202376.3K Shares1M Views

Expert in fire safety "extremely concerned" about mass-timber structures. José Torero, a world-renowned fire safety expert, has expressed his concerns about the increasing construction of mass-timber buildings around the world.
According to a recent article in Dezeen, Torero is "extremely concerned" about the potential fire risks associated with these types of buildings.
Mass-timber buildings have become increasingly popular in recent years due to their sustainability and aesthetic appeal.
However, there are concerns about their fire safety, as mass timber can still burn and contribute to the spread of fire. Torero's concerns are rooted in the fact that these buildings are becoming larger and taller, which increases the potential for a catastrophic fire.
In an interview with Dezeen, Torero stated that the current regulations and codes for mass-timber buildings are insufficient. He emphasized the need for a comprehensive, science-based approach to fire safety that takes into account the unique characteristics of these types of buildings.
Torero also called for more research and testing to be conducted to better understand the behavior of mass-timber buildings in fires.
Despite these concerns, there are many examples of successful mass-timber construction around the world. In Canada, the 18-storey Brock Commons Tallwood House is the tallest mass-timber building in the world, and it has been hailed as a success in terms of both sustainability and fire safety.
However, Torero warns that the risks associated with mass-timber buildings cannot be ignored, and that more needs to be done to ensure their safety.
In response to these concerns, designers and builders of mass-timber buildings are implementing various fire safety measures.
These include using fire-resistant coatings, installing automatic sprinkler systems, and ensuring proper compartmentalization of spaces. Additionally, the International Building Code (IBC) and National Fire Protection Association (NFPA) have developed standards for mass-timber construction to ensure adequate fire protection.
Mass Timber Construction
Mass timber construction is an increasingly popular alternative to traditional building materials, as it is sustainable, aesthetically pleasing, and has many other benefits. However, there are concerns about the fire safety of mass timber buildings, and it is important to understand these concerns to ensure safe and sustainable construction.
The primary concern regarding fire safety in mass timber construction is the potential for fire to spread quickly and easily throughout the building.
While mass timber has a relatively high resistance to fire due to its charring properties, it can still burn and contribute to the spread of fire. Additionally, mass timber buildings may not have the same level of fire protection systems as traditional buildings, which can increase the risk of fire.
To address these concerns, designers and builders of mass timber buildings are implementing various fire safety measures. These include using fire-resistant coatings, installing automatic sprinkler systems, and ensuring proper compartmentalization of spaces.
Additionally, the International Building Code (IBC) and National Fire Protection Association (NFPA) have developed standards for mass timber construction to ensure adequate
Final Words
While there are concerns about the fire safety of mass-timber buildings, there are also many potential benefits. It is important for designers, builders, and fire safety experts to work together to ensure the safe and sustainable construction of these types of buildings.
By taking a science-based approach and implementing proper fire safety measures, mass-timber construction can continue to thrive while minimizing the risks associated with fire.

George Evans
Author
George Anderson, an exceptional architectural designer, envisions and brings to life structures that transcend the realm of imagination. With an unwavering passion for design and an innate eye for detail, George seamlessly blends form and function, creating immersive spaces that inspire awe.
Driven by a deep appreciation for the interplay of space, light, and materials, George's innovative approach redefines the possibilities of architectural design. His visionary compositions leave an indelible mark, evoking a sense of wonder and transforming the built environment.
George Anderson's transformative designs and unwavering dedication continue to shape the architectural landscape, pushing the boundaries of what is possible and inspiring generations to come.
Latest Articles
Popular Articles