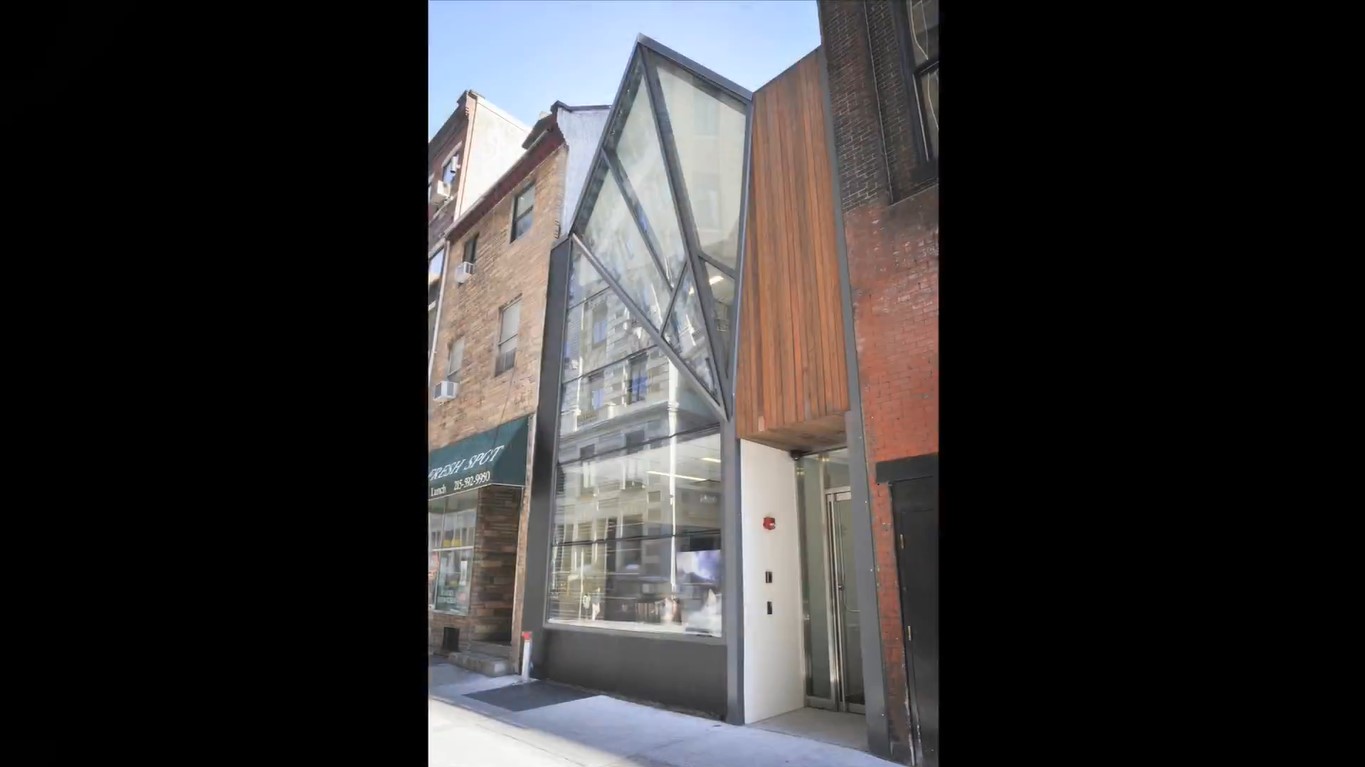Franklin’s Kite Reimagined As Glazed Facade
A Philadelphia innovation center enlivened its city block with Benjamin “Ben” Franklin’s Kite reimagined as glazed facade. Well, they jazzed up the place and rightfully called it the JAZ.
Author:George EvansDec 11, 20233K Shares59.7K Views

Let’s talk about the 18th-century scientist and inventor Benjamin Franklin’s kite reimagined as glazed façade.
As part of an evolution toward a 21st-century education model, universities and teaching hospitals across the country are establishing “innovation centers” to encourage new thinking and collaborative problem solving among faculty, students, and industry partners.
In 2015, the Thomas Jefferson University in Philadelphia, Pennsylvania, opened the two-story Jefferson Accelerator Zone - the JAZ - to house innovation activities at the nationally recognized healthcare learning institution.
Designed by architecture firm Cecil Baker + Partners from Philadelphia, Pennsylvania, the Jefferson Accelerator Zone boasts a visual identity that reflects the academic medical center’s entrepreneurial, interdisciplinary spirit.
CBP Architects
Cecil Baker + Partners is known for contemporary design and a collaborative, community-minded approach, which made it a natural fit to design Jefferson’s innovation center.
The firm’s portfolio comprises governmental, institutional, and private-sector work.
Its services include performing feasibility studies, programming, design of new structures, adaptive reuse, and interior design.
The project came to the firm in the summer of 2014.
The university owned a two-story row house on its Center City campus and planned to recreate it as a space to promote medical innovation.
The structure needed to reflect the energetic, progressive spirit of the program and the architects were tasked with devising a way to enliven the façade and visually define the building as a center for innovation.
The Design Germ
Architect Cecil Baker, founding partner, sketched an initial concept of the building’s new exterior: a kite-like shape projecting from the façade.
Baker said:
“„The ground floor - the sidewalk - is about embracing, or inviting, new ideas from the medical community.- Cecil Baker
She added:
“„The second floor, bursting out into the city, gestures to the vitality of the creative process. The image I had in mind was Ben Franklin’s kite.- Cecil Baker
University stakeholders quickly embraced the sketch, and the dramatic façade was to be achieved with glass: on the first floor, fritted and angled inward; on the second, clear and crystalline, and reaching out.
The projecting glazed curtain wall would replace the row-house structure’s original façade.
From Sketch To Reality
As soon as the concept was embraced, the architects had many decisions to make.
The project necessitated a fast-track approach. Cecil Baker + Partners worked rapidly - and concurrently - with the general contractor to refine the design, select materials, and determine the project cost.
Completing the bold, inventive exterior of the Jefferson Accelerator Zone, ipe (pronounced “ee-pay”) wood (also known as Brazilian walnut) presides over the building’s entrance on the right-hand side.
A strip of steel runs vertically along the exterior’s left edge and along the base, creating a sense of foundation for the glass “kite” that bursts outward and upward.
The architects secured zoning approval for the façade, as the reinterpretation of a bay window resulted in nonconforming signage.
The letters on the left-hand side of the building that span from roof to sidewalk serve as a powerful identifier.
Originally known as the Jefferson Accelerator Zone (JAZ), the building has already inspired philanthropic contributions for the innovation programs at Jefferson.
Thus, new signage will soon be installed above the door to reflect the contribution that will further the Zone’s work.
A Place To Innovate
The size of the pre-existing structure and needs of the university helped determine the interior design elements.
On the ground floor, a collaboration lounge looks out onto the streetscape.
This open space features an adjacent, back-painted glass wall, where groups can use markers to write or draw.
It also includes a small coffee bar with storage and prep space, which lends a more casual, comfortable quality to the lounge.
A glass-enclosed conference room for small group meetings is also on the ground floor.
Built-in programmable, flat-screen monitors are located throughout the building for presentations or custom displays.
The second floor contains a glass-enclosed conference room and a large, open conference room that has a dramatic view through the kite-like projection out onto the street below and across to a group of historic Jefferson buildings.
The furniture here is modular and reconfigurable, so it’s adaptable to the needs of the groups using the space.
Mission Accomplished
The Jefferson Accelerator Zone was completed within five months of the initial concept presentation - no small feat.
The new facility provides the Jefferson community with a gathering space unlike any other on campus.
Shortly after the building opened, Jefferson President and CEO Stephen K. Klasko, M.D., MBA, told The Philadelphia Inquirer his administration is committed to transparency and innovation and the Jefferson Accelerator Zone was designed to convey those values.
What’s more, the building enlivens the city block by replacing a dark, drab façade with an illuminated homage to ingenuity.

George Evans
Author
George Anderson, an exceptional architectural designer, envisions and brings to life structures that transcend the realm of imagination. With an unwavering passion for design and an innate eye for detail, George seamlessly blends form and function, creating immersive spaces that inspire awe.
Driven by a deep appreciation for the interplay of space, light, and materials, George's innovative approach redefines the possibilities of architectural design. His visionary compositions leave an indelible mark, evoking a sense of wonder and transforming the built environment.
George Anderson's transformative designs and unwavering dedication continue to shape the architectural landscape, pushing the boundaries of what is possible and inspiring generations to come.
Latest Articles
Popular Articles