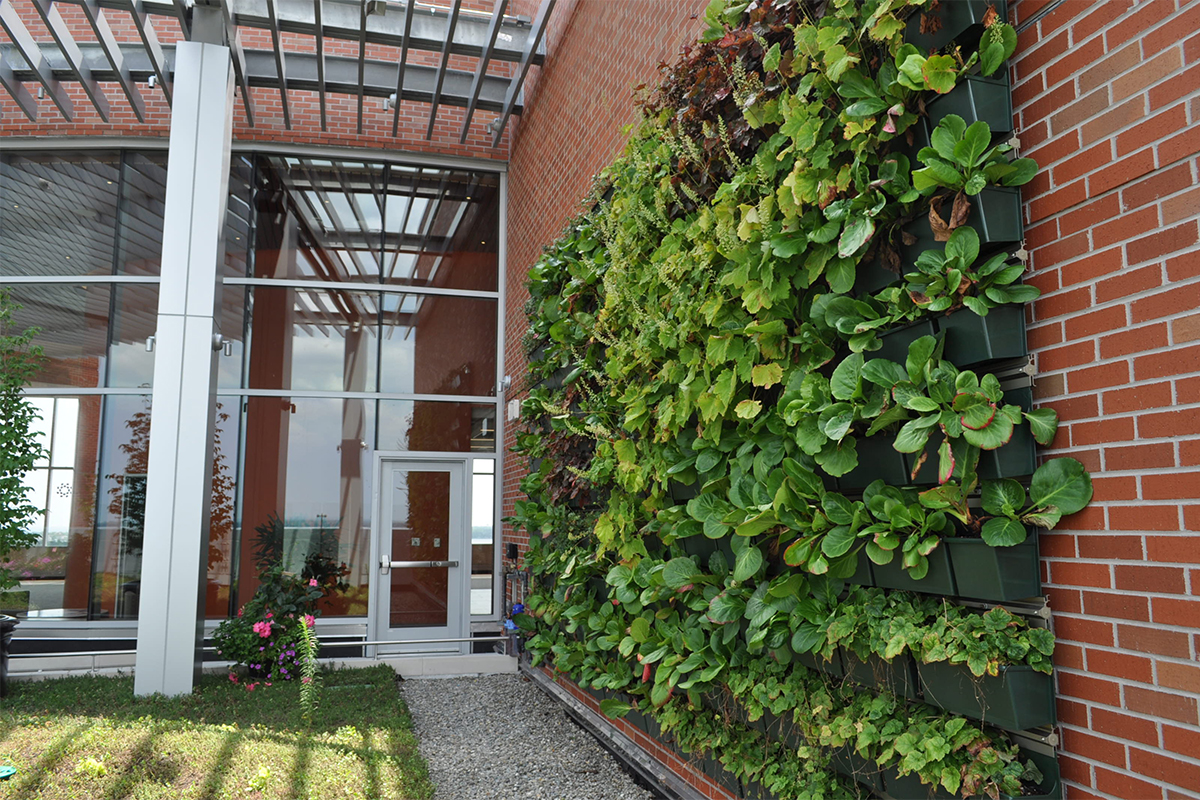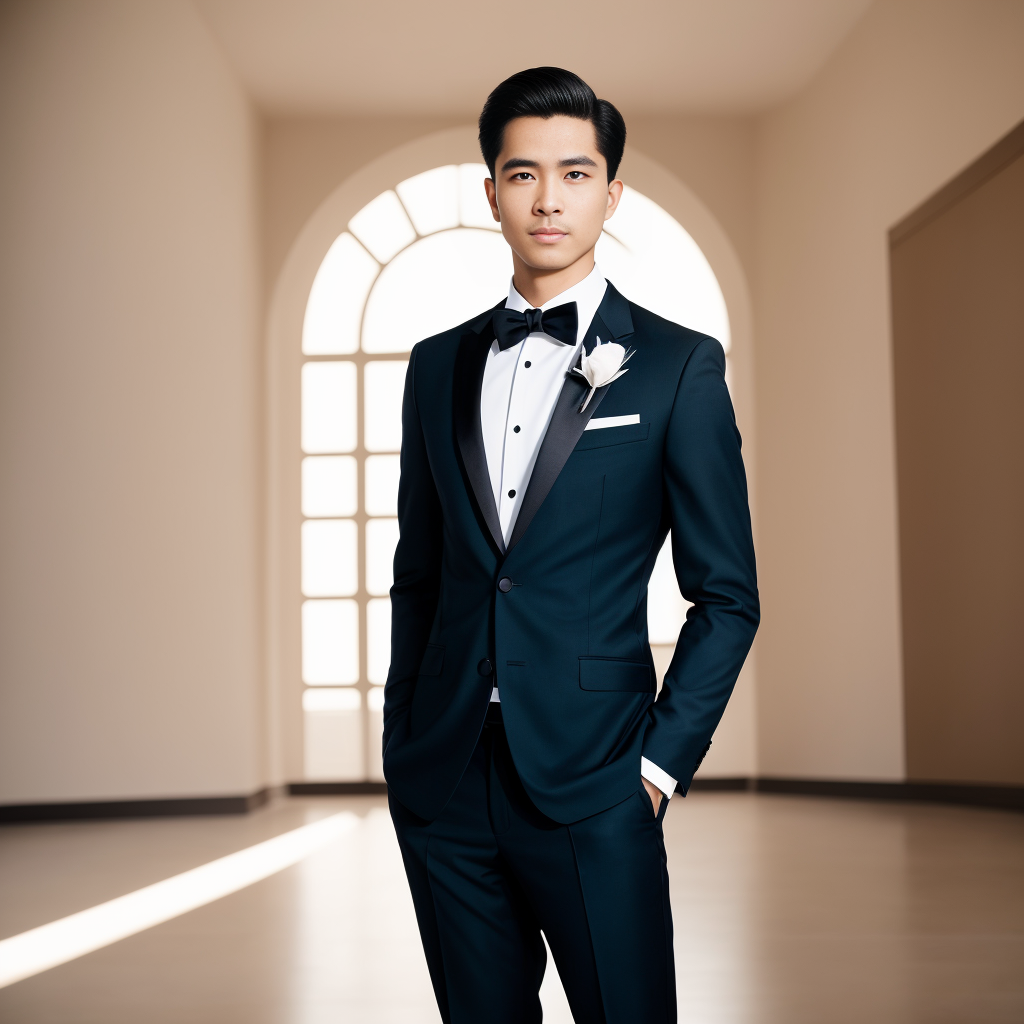Green Walls Enliven Exterior
The Golden 1 Center's exterior is made green via the LiveWall system. Fans see living reminders of the Sacramento (CA) Kings' dedication to sustainability as they approach Golden 1 Center: seven green walls spanning 4,800 square feet and containing 5,400 plants.
Author:George EvansMay 29, 20232.6K Shares119.5K Views

The Golden 1 Center's exterior is made green via the LiveWall system. Fans see living reminders of the Sacramento (CA) Kings' dedication to sustainability as they approach Golden 1 Center: seven green walls spanning 4,800 square feet and containing 5,400 plants.
According to James Haig Streeter, landscape design lead, AECOM, Los Angeles:
“„The inspired idea was to make the building look as if it rests on the green wall, rooting the arena in the landscape and extending the landscape from the new plaza up to the walls of the arena itself. The arena “appears to emerge from the landscape, and visitors see vibrant bands of green that change with different sections displaying different plants based on the varying patterns of sun and shade around the building.- James Haig Streeter
The façade's layout and components reflect the granite and majesty of the Sierra Nevada Mountains. The characteristic reflective aluminum panels of Golden 1 Center are positioned beneath the green walls. These panels are etched with 3-inch modernist leaf motifs that were inspired by images of a leafy street in East Sacramento.
The "Million Trees" panels' tens of thousands of leaves give the impression that the exterior of the arena is covered in swaying valley oak tree canopies. When combined with the ceramic frit glass of the structure, the arena appears to have a variety of silver and gold tones depending on the time of day and the sun's location.
The facility is brought to life by the glass, metal panels, green walls at the base of the structure, and the surroundings' scenery (which includes a walnut grove).
Green Wall Solution
A number of crucial success variables were taken into account by AECOM while assessing the project's green wall system choices. Haig Streeter stated:
“„We wanted a proven, tried-and-true system with well-engineered components that could scale up. It was important for the green wall design to provide adequate soil depth and volume to protect the plants and keep the walls from drying out in the heat of summer. The LiveWall, Nuncia, MI, planter modules are designed and look like window boxes. That makes it a system with features and functions the owners of the team could understand. For future maintenance, no system could be easier because you can switch out the module liner inserts with different plants.- Haig Streeter
The green walls were put up by the BrightView office in Sacramento, a business that provides landscaping services. There are 2,700 LiveWall planter modules in the installation. The planters and integrated irrigation components are secured by a special aluminum rail and mounting track system, which is connected to the structural wall.
Selection Of Plants
Pre-grown green walls are preferred by landscape architects for use in commercial and public settings. In order to ensure that the 5,400 plants in the planter inserts would be robust and prepared for installation into the modular planters in September 2016, Florasource Ltd, San Clemente, CA, an independent horticulture supply company and LiveWall distributor, delivered the plants.
18 distinct plant species were chosen by AECOM and Florasource. They selected plant species that are native to the region or that have aesthetic characteristics that are similar to those of native plants in order to create an authentic vertical landscape. All the plants are suited to the climate, reducing the need for additional irrigation.
When they are fully grown, several of the species chosen will cover most of the green wall's components. The precise plant combinations used in each area of the green wall take into account the various light and shadow patterns that exist throughout the stadium.
Because of the climate, Sacramento values, prizes, and benefits from the shade. The building has shading on its north side. Shade-tolerant plants may be found in that area of the green wall, and that area of the plaza has honey locust trees for shade and shade-loving plants at ground level.
In order to maximize shade and make use of it, the plant palette for the green wall compliments the plantings in the landscape, and both the horizontal and vertical landscape elements work well together.
The foothills terrace part of the plaza receives direct sunlight from the west. Sage and rosemary are among the aromatic plants that have been placed on the green wall there. The plants produce a pleasant scented atmosphere both outside and inside the area.
The plaza sits above street level on the south side of L Street, and a retail area runs along that portion of the street at the base of the structure, providing yet another connection to the arena and enlivening it at street level. Ferns and grasses are highlighted in the plant mixtures on those walls.
Kings president Chris Granger said:
Sacramento is full of wonderful green spaces, and our three-acre public plaza that wraps the arena had to be one of them.
Conclusion
At Golden 1 Center, everything is coming together. The vegetation and tree canopies are growing. With the help of the green walls, which extend the plaza's landscaping up to the arena, and the green wall plants used in conjunction with the Million Tree panel design, the arena is brought to life and becomes one with its surroundings.

George Evans
Author
George Anderson, an exceptional architectural designer, envisions and brings to life structures that transcend the realm of imagination. With an unwavering passion for design and an innate eye for detail, George seamlessly blends form and function, creating immersive spaces that inspire awe.
Driven by a deep appreciation for the interplay of space, light, and materials, George's innovative approach redefines the possibilities of architectural design. His visionary compositions leave an indelible mark, evoking a sense of wonder and transforming the built environment.
George Anderson's transformative designs and unwavering dedication continue to shape the architectural landscape, pushing the boundaries of what is possible and inspiring generations to come.
Latest Articles
Popular Articles