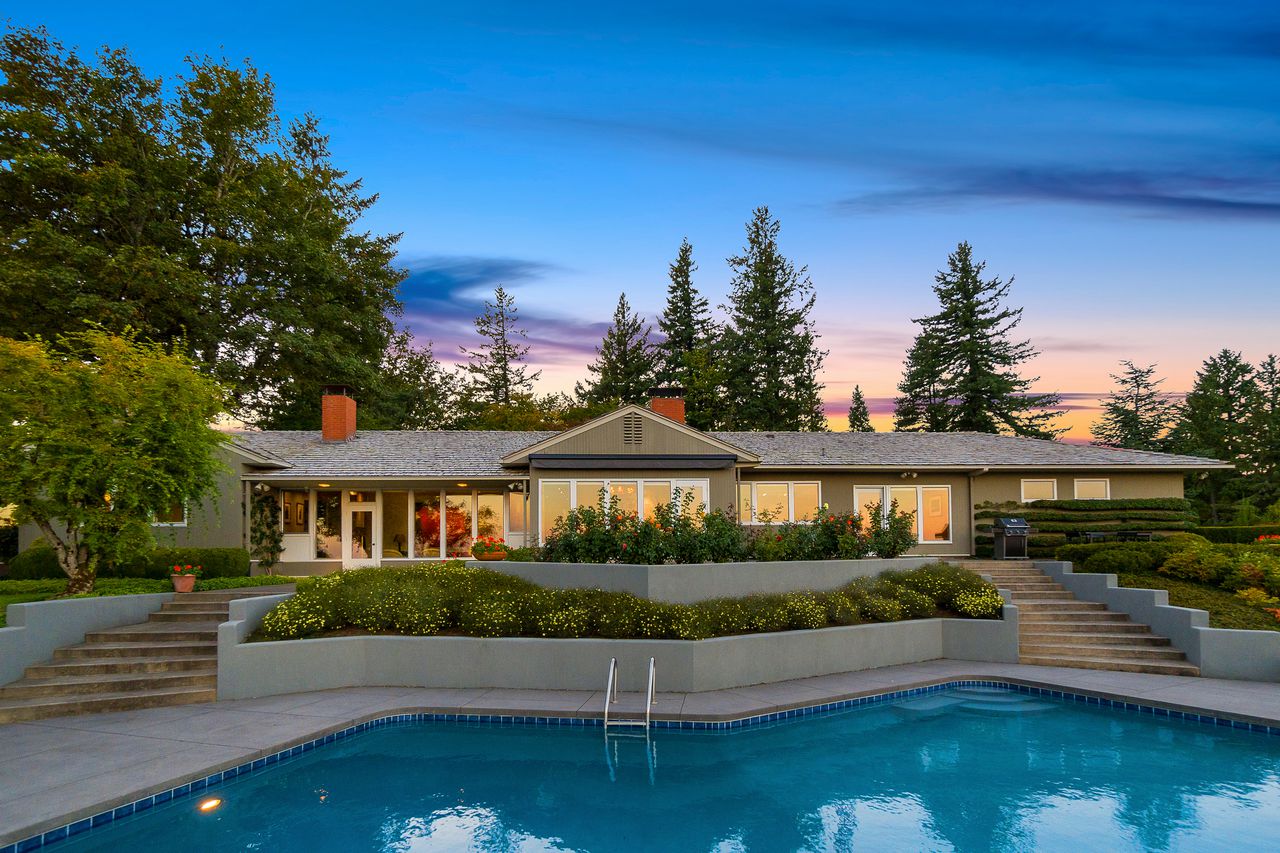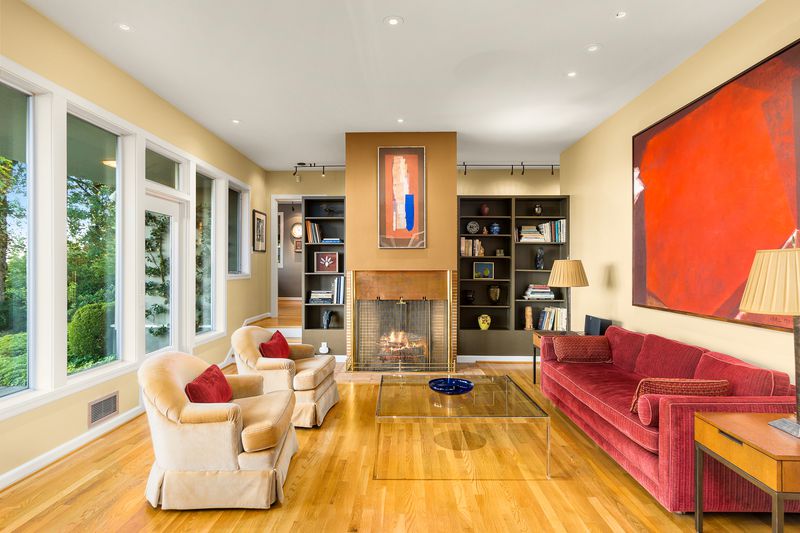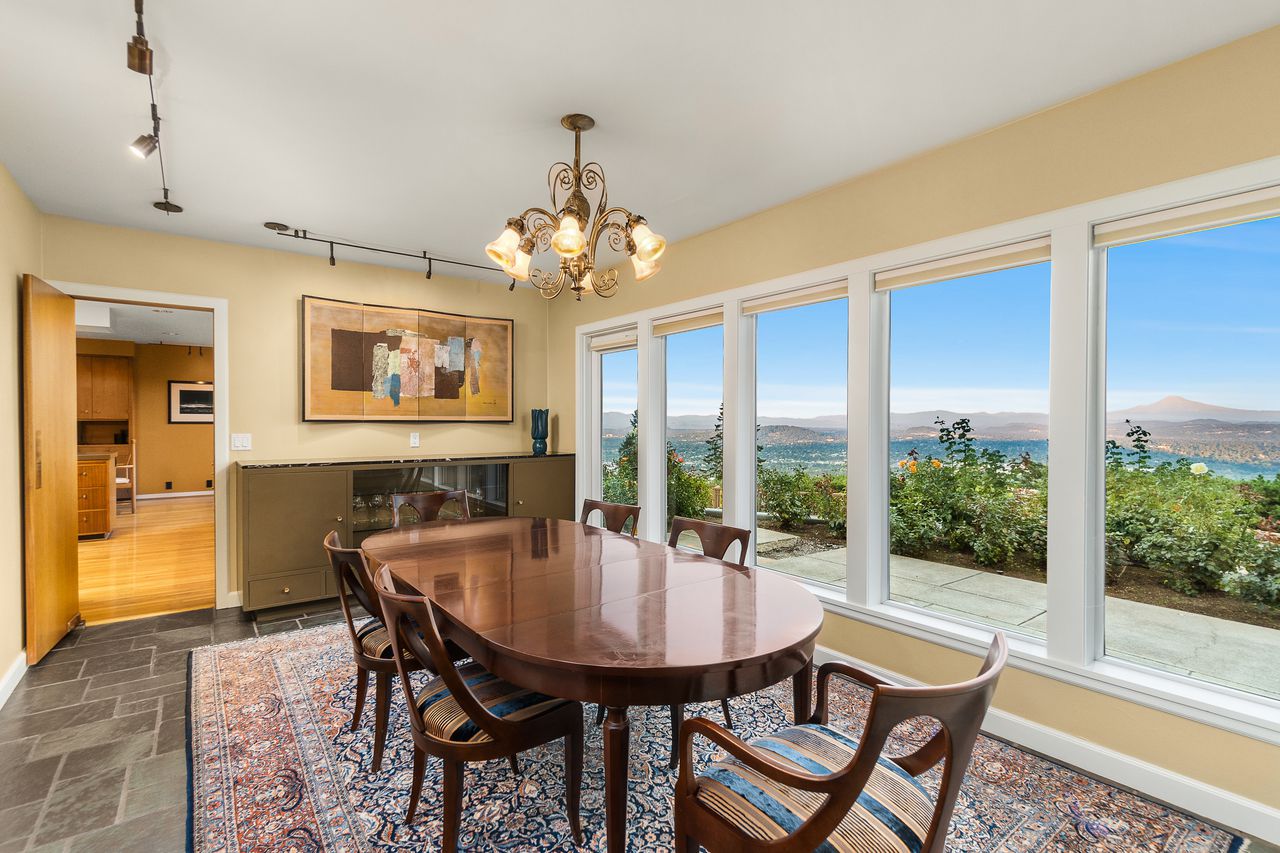Herman Brookman's Midcentury Modern SW Portland Home Listed At $3,450,000
Herman Brookman's midcentury modern SW Portland home listed at $3,450,000 showcases the city's architectural brilliance.
Author:George EvansOct 03, 202353.6K Shares1.2M Views

Herman Brookman's midcentury modern SW Portland home listed at $3,450,000stands as a testament to the city's architectural evolution. Portland's journey through modern architecturebegan in the early 1930s, with Herman Brookman at the forefront. The architect's designs, characterized by minimalist statements using materials like native wood, rough brick, and glass for natural light, influenced a generation, including Pacific Northwest starchitect John Yeon, who honed his skills in Brookman’s office.
Brookman's legacy covers 50 years, in which he not only shaped mansions and cottages but also lent his touch to the Neo-Byzantine, 1928 Temple Beth Israel in Northwest Portland. Along his path, he mastered the creation of spaces with a “Mad Men”-esque charm.
A Masterpiece In Southwest Portland
A testament to Brookman's architectural brilliance stands in Southwest Portland's Hillsdale neighborhood. This 1956 house, located at 3118 S.W. Fairmount Blvd, boasts a sunken living room and a den that reveals a cocktail bar behind folding wood doors.
Brookman strategically positioned this expansive home on an elevated 0.8-acre lot, ensuring panoramic views from Hessler Hills, showcasing seven mountains and the junction of the Willamette and Columbia rivers.
Craig Weintz of Windermere Realty Trust commented on the listing, describing it as a “midcentury modern masterpiece” and highlighting its 4,418 square feet of single-level living space. This also includes a lower level with a bonus and game room, as well as a wine cellar. Weintz added, “First time on the market in nearly 50 years. Immaculately updated and refreshed by Dennis Batke Architects and Karol Niemi Associates Interior Planning & Design.”
With the hardscape and landscape crafted by Craig Kiest of Huntington & Kiest, potential buyers can also look forward to a pool and patio decking in the lower level backyard. "You need to be onsite to have the full experience and feel of this home," Weintz noted.
Legacy Of Herman Brookman
Brookman's influence on Portland architecture can't be understated. Long before his stamp on the city became evident, he was already sought after, moving from New York City in 1923 to design a sprawling 63-acre estate for M. Lloyd Frank, linked to the famous Meier & Frank department stores. This brick edifice, Fir Acres manor, perfectly aligning with Mount Hood, now graces the Lewis & Clark College campus as its centerpiece.
The Architectural Heritage Center’s Val Ballestrem emphasized Brookman’s impact on other architects, stating in the online Oregon Encyclopedia that his “work has long been recognized as much for its artistry as for its design quality.”
Brookman's designs, notably the 1926 Menucha Retreat and Conference Center in Corbett, motivated architects Pietro Belluschi and Yeon in their modern housing endeavors. In many ways, his homes set the stage for the ranch-style houses that became ubiquitous in the 1950s and 1960s. Such was his contribution that historians campaigned for his creations to be listed on the National Register of Historic Places, cementing his position in architectural lore.
Conclusion
Herman Brookman's architectural influence is deeply woven into Portland's history. His SW Portland home, priced at $3,450,000, is a shining example of his lasting legacy in the city's design tapestry. As Portland evolves, Brookman's mark remains undeniable and celebrated.

George Evans
Author
George Anderson, an exceptional architectural designer, envisions and brings to life structures that transcend the realm of imagination. With an unwavering passion for design and an innate eye for detail, George seamlessly blends form and function, creating immersive spaces that inspire awe.
Driven by a deep appreciation for the interplay of space, light, and materials, George's innovative approach redefines the possibilities of architectural design. His visionary compositions leave an indelible mark, evoking a sense of wonder and transforming the built environment.
George Anderson's transformative designs and unwavering dedication continue to shape the architectural landscape, pushing the boundaries of what is possible and inspiring generations to come.
Latest Articles
Popular Articles

