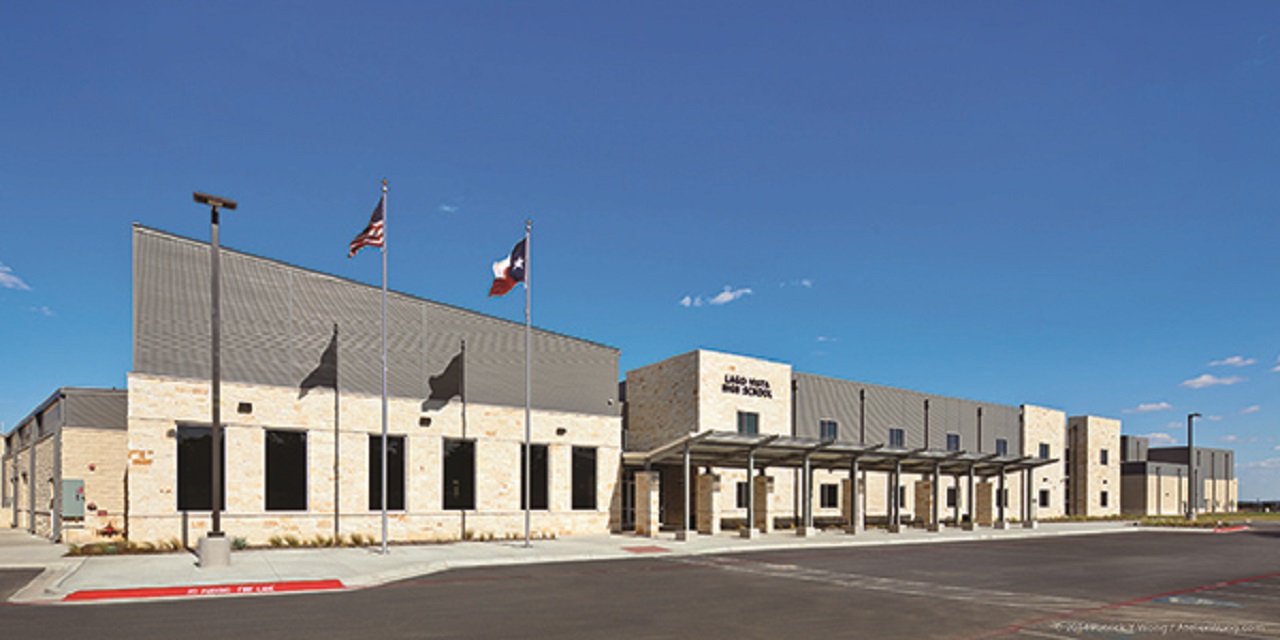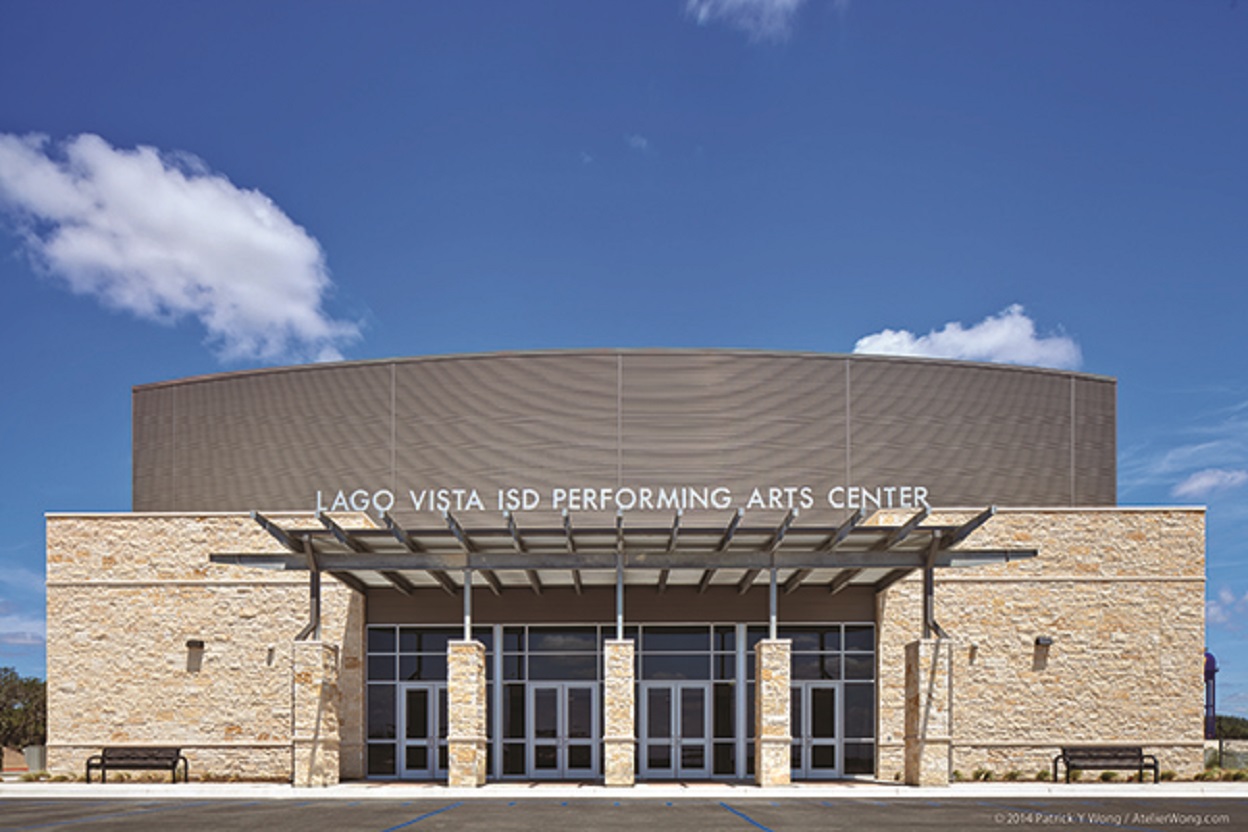Materials Create Honest Expression In High School
Can materials create honest expression in high school? A public school in Texas can attest to this. It underwent a major renovation, with an industrial theme.
Author:George EvansNov 13, 20232K Shares109.3K Views
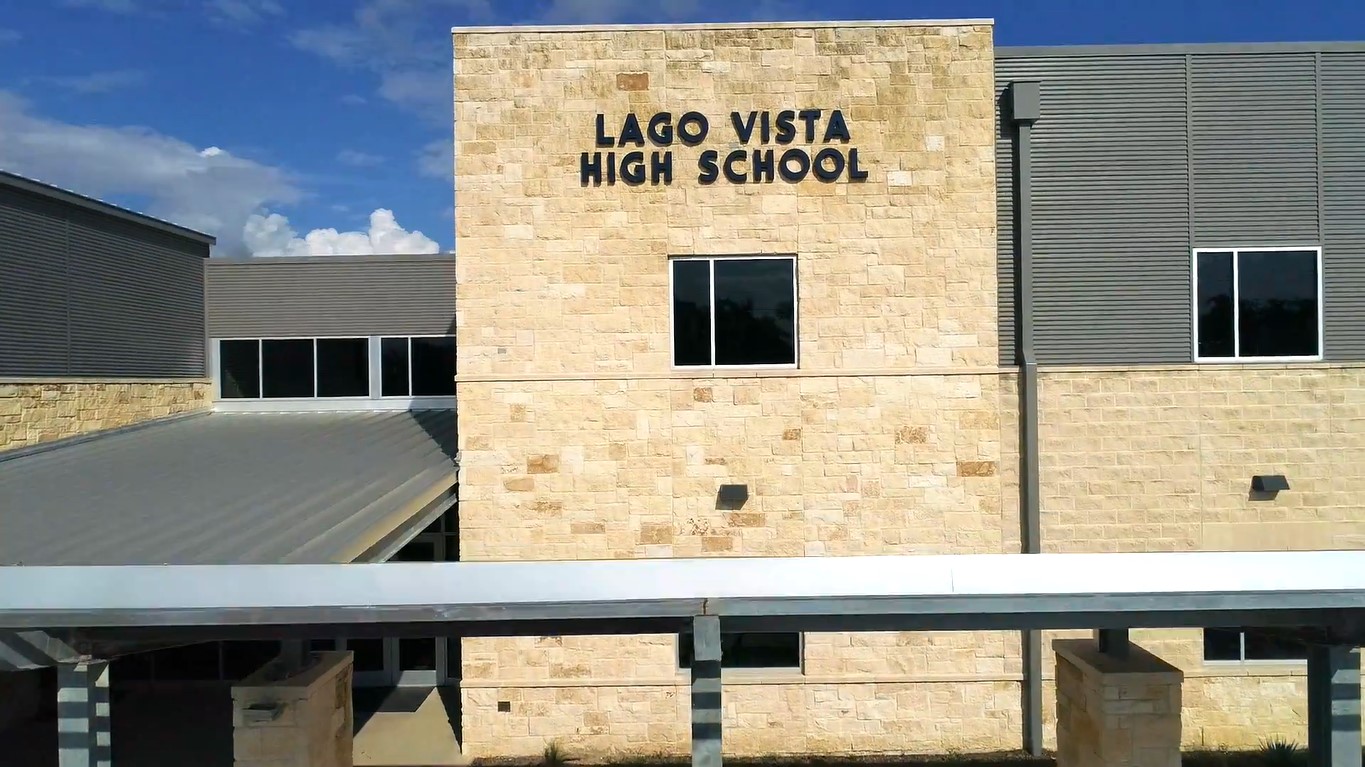
Located on the north shore of Lake Travis and just 20 miles northwest of Austin, the town of Lago Vista serves as the great escape of Central Texas.
Rich with picturesque views, a prosperous community, and abundant recreational activities, Lago Vista offers a lakeside lifestyle.
This Austin suburb enjoys high home values and a substantial tax base due to recent development of retirement facilities, and second and vacation homes.
With a booming art scene and the Texas tradition of Friday-night high school football, the community needed a high-school campus that better reflected its needs and values.
The Challenge
Architect Randy Fromberg of Fromberg Associates Ltd., Austin, specializes in working with rural school districts and has done so since 1981.
Large school projects, with carefully scrutinized budgets and deadlines that feel the crunch of the impending school year, also have to project a degree of aesthetic value that is accepted and appreciated by its many constituents:
- the school district
- parents
- staff
- faculty
- the students themselves
- the community at large
Fromberg is therefore tasked with delivering school projects that offer the most bang for the buck, often on very tight deadlines.
Lago Vista High School’s Transformation
Additionally, since many affluent contributors to the local economy do not have school-aged children attending Lago Vista High School, the school had to include components that would appeal to and benefit the larger community.
As Fromberg said:
“„With school projects, we have to be strategic in where we place materials. They have to be durable where they will come in contact with people and can be damaged.- Randy Fromberg, AIA, CEFP
Fromberg added:
“„We will often place masonry low on the building and apply metal panels higher up. We may also use masonry to emphasize entryways or circulation points.- Randy Fromberg, AIA, CEFP
He concluded:
“„This methodology provides visual cues as to how users enter a building and navigate through it.- Randy Fromberg, AIA, CEFP
The Materials
To accommodate wear and tear and visual aesthetics, he strategically selected durable materials for Lago Vista that complement the local rural architectural language of Texas hill country.
This meant stone and corrugated metal, a material common to agricultural buildings.
Large expanses of limestone and split-face concrete block blend with a corrugated metal paneling in 26-gauge steel. This panel that offers bold design appeal is from Fabral, a roofing supply store in Lancaster, Pennsylvania.
The metal panels intentionally mimic the corrugated metal often seen on agricultural buildings in the rural area.
Fromberg specified the panels in gray to create a more galvanized, weatherized effect that is evident on older buildings.
A PowerSeam roof from Fabral was site-formed to create the lengths needed to complete the building envelope.
Together, the striking limestone and metal-panel combination is contextually natural yet modern in design.
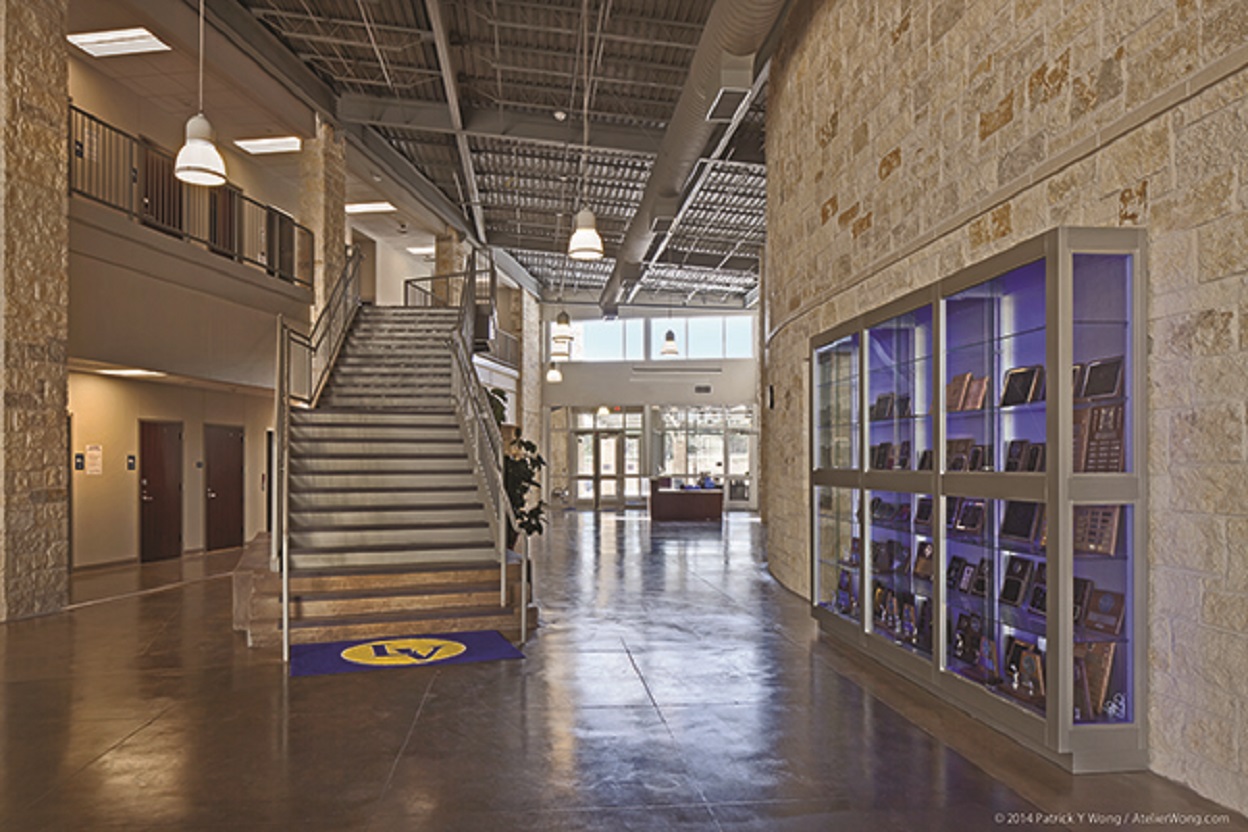
Other Structural Details
Fromberg also brought the industrial theme indoors with exposed ductwork, pipelines, and structural elements.
He said:
“„It helped the project construction economy but, more importantly, allows the students to see what their new school is made of.- Randy Fromberg, AIA, CEFP
This architect added:
“„It’s an honest expression of the building structure.- Randy Fromberg, AIA, CEFP
Texas Fifth Wall Roofing Systems from Austin handled the installation of the metal panels.
Scott Perry, chief estimator at Texas Fifth Wall, said:
“„It’s a fairly simple panel to install. The one thing we were concerned about was the performing-arts center.- Scott Perry
Perry added:
“„The front of the building is radiused, and we were concerned that the panels would not follow the radius without creasing or deforming, which would not deliver the desired design aesthetic.- Scott Perry
He continued:
“„The engineers at Fabral confirmed that the panel had enough flexibility to follow the curve. They said it would work and it did.- Scott Perry
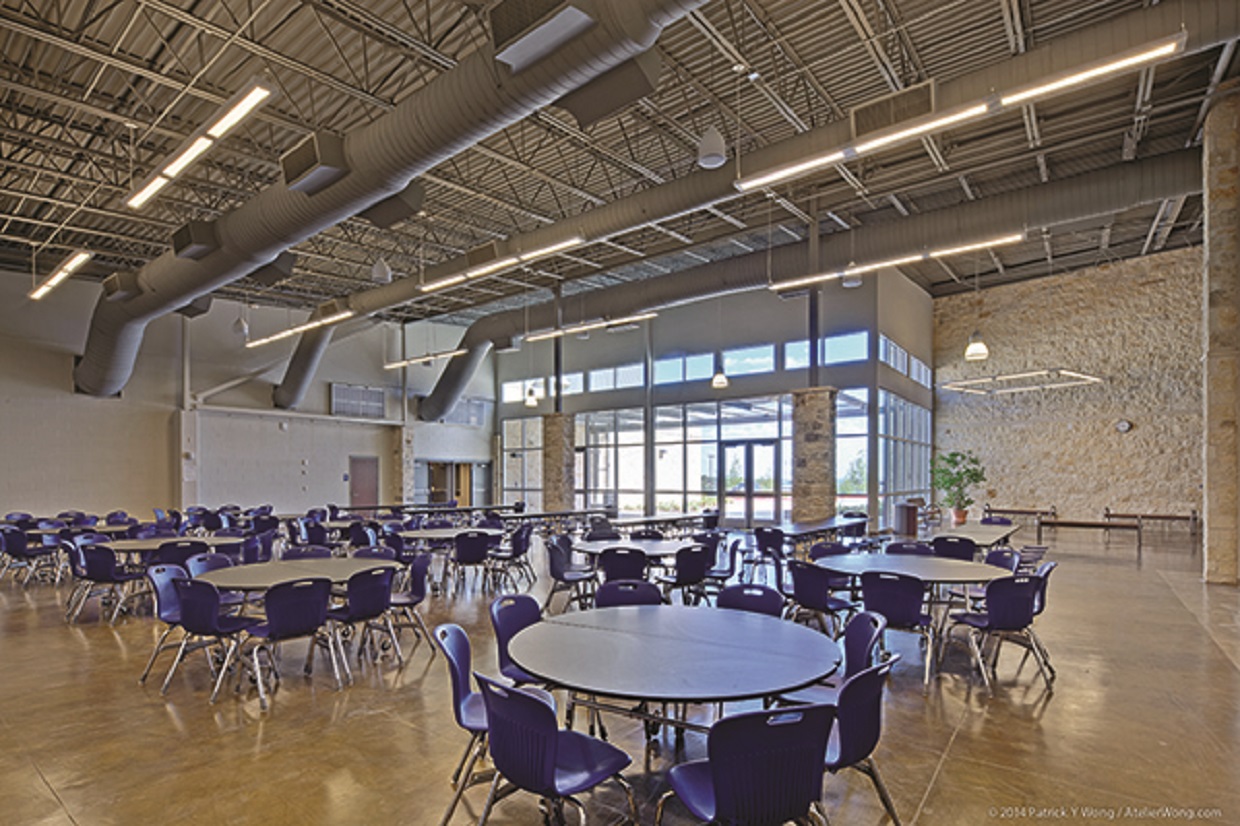
The Result
Today, the students and the community of Lago Vista High School enjoy a 136,000-square-foot facility with a student capacity of 600 and a core capacity of 900.
Its modern, industrial design blends in with the surrounding Texas hill country and extends throughout the campus.
The world-class performing-arts center hosts school and community art events.
The equally world-class football stadium and baseball fields, which draw weekly crowds from the surrounding region, have separate entrances and parking but are joined to the school through a connecting plaza.
In all, Lago Vista High School blends seamlessly within the context of culture, community, and the rolling Texas landscape.
It’s a proof of how materials create honest expression in high school.

George Evans
Author
George Anderson, an exceptional architectural designer, envisions and brings to life structures that transcend the realm of imagination. With an unwavering passion for design and an innate eye for detail, George seamlessly blends form and function, creating immersive spaces that inspire awe.
Driven by a deep appreciation for the interplay of space, light, and materials, George's innovative approach redefines the possibilities of architectural design. His visionary compositions leave an indelible mark, evoking a sense of wonder and transforming the built environment.
George Anderson's transformative designs and unwavering dedication continue to shape the architectural landscape, pushing the boundaries of what is possible and inspiring generations to come.
Latest Articles
Popular Articles
