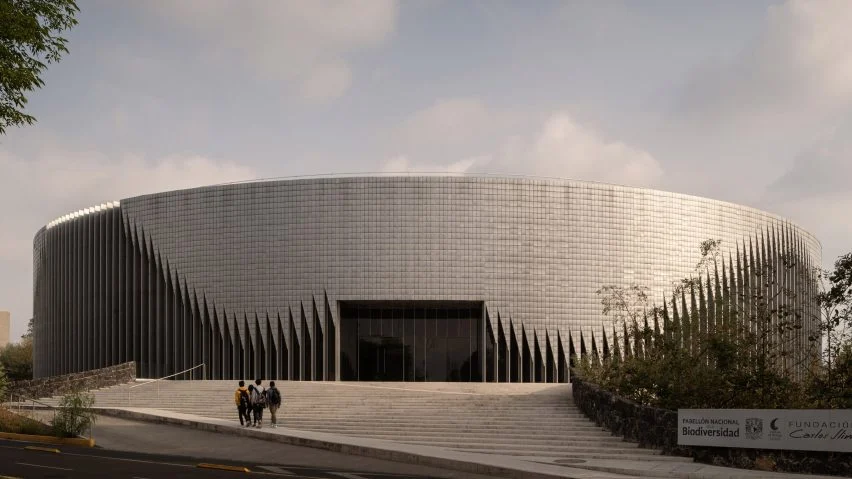Museum In Mexico City Showcases A "Living Facade" Composed Of Numerous Aluminium Panels
The museum in Mexico City showcases a "living facade" composed of numerous aluminium panels. The National Biodiversity Pavilion in Mexico City has been finished by the local architect Fernanda Ahumada and the studio FR-EE. The exterior of the building is made up of movable aluminum panels that react to the light and wind.
Author:George EvansNov 18, 202394.7K Shares1.6M Views

The museum in Mexico City showcases a "living facade"composed of numerous aluminium panels. The National Biodiversity Pavilion in Mexico City has been finished by the local architect Fernanda Ahumada and the studio FR-EE. The exterior of the building is made up of movable aluminum panels that react to the light and wind.
The building will be located on the campus of the National Autonomous University in Mexico City. It will have radial floor plans that increase throughout its three floors, and it will be used to keep the archives of the Institute of Biology as well as the developing mammal, reptile, fish, and bird collections.
The theme of the "tree of life," which depicts the interdependence of all living things, was interpreted while designing the structure to have a circular form.
“„The tree of life is a common metaphor used by biologists to represent the relationship between species. Molecular biologists use this tool today to organize information and knowledge; the architectural program is represented in the building the same way.- Fernanda Ahumada,studio founder
The inside of the building is further organized by a staircase located in the structure's core, which also serves as a metaphor for the double helix found in a strand of DNA.
“„Our staircase is the centre of the museum and is intended to be a representation of the common link to all living species on earth.- Fernanda Ahumada
Because the samples in storage and those on display are sensitive to light, they are kept in areas of the building that are the furthest away from the building's face.The institute's four collections are kept in "high-density storage compactors" on metal rails that may be found in the ring that is immediately within the one that contains the stairway.
The research areas, labs, and public spaces are all positioned in the ring that is the furthest from the center. This allows for more access to natural light and ventilation as well as views of the volcanic terrain that is in the surrounding area.
The first level of the building, which contains public areas such as the gift shop, restaurant, and library, immediately incorporates the surrounding natural environment by integrating floor-to-ceiling windows that offer unrestricted views of the area.
Controlled views of the surrounding environment may be had from the second and third floors of the structure, which are home to the building's four primary collections of species. The wave-like exterior of the building provides the setting for these levels. Cantera, a native volcanic stone that was dispersed over the area during the eruption of the Xtile volcano in the fourth century, was used in the construction of the building's foundation.
The National Biodiversity Pavilion is going to serve many purposes: it will be a place to preserve, research, and grow the Institute of Biology's archives, and it will also serve to educate the general public about the Institute of Biology's collections.
Final Words
It is one among numerous buildings that were just finished in Mexico City, like this stone-clad pavilion and garden designed by Erre Q Erre and Mexico City's tallest tower designed by Pelli Clarke & Partners. Both of these projects were recently finished.
Jump to

George Evans
Author
George Anderson, an exceptional architectural designer, envisions and brings to life structures that transcend the realm of imagination. With an unwavering passion for design and an innate eye for detail, George seamlessly blends form and function, creating immersive spaces that inspire awe.
Driven by a deep appreciation for the interplay of space, light, and materials, George's innovative approach redefines the possibilities of architectural design. His visionary compositions leave an indelible mark, evoking a sense of wonder and transforming the built environment.
George Anderson's transformative designs and unwavering dedication continue to shape the architectural landscape, pushing the boundaries of what is possible and inspiring generations to come.
Latest Articles
Popular Articles
