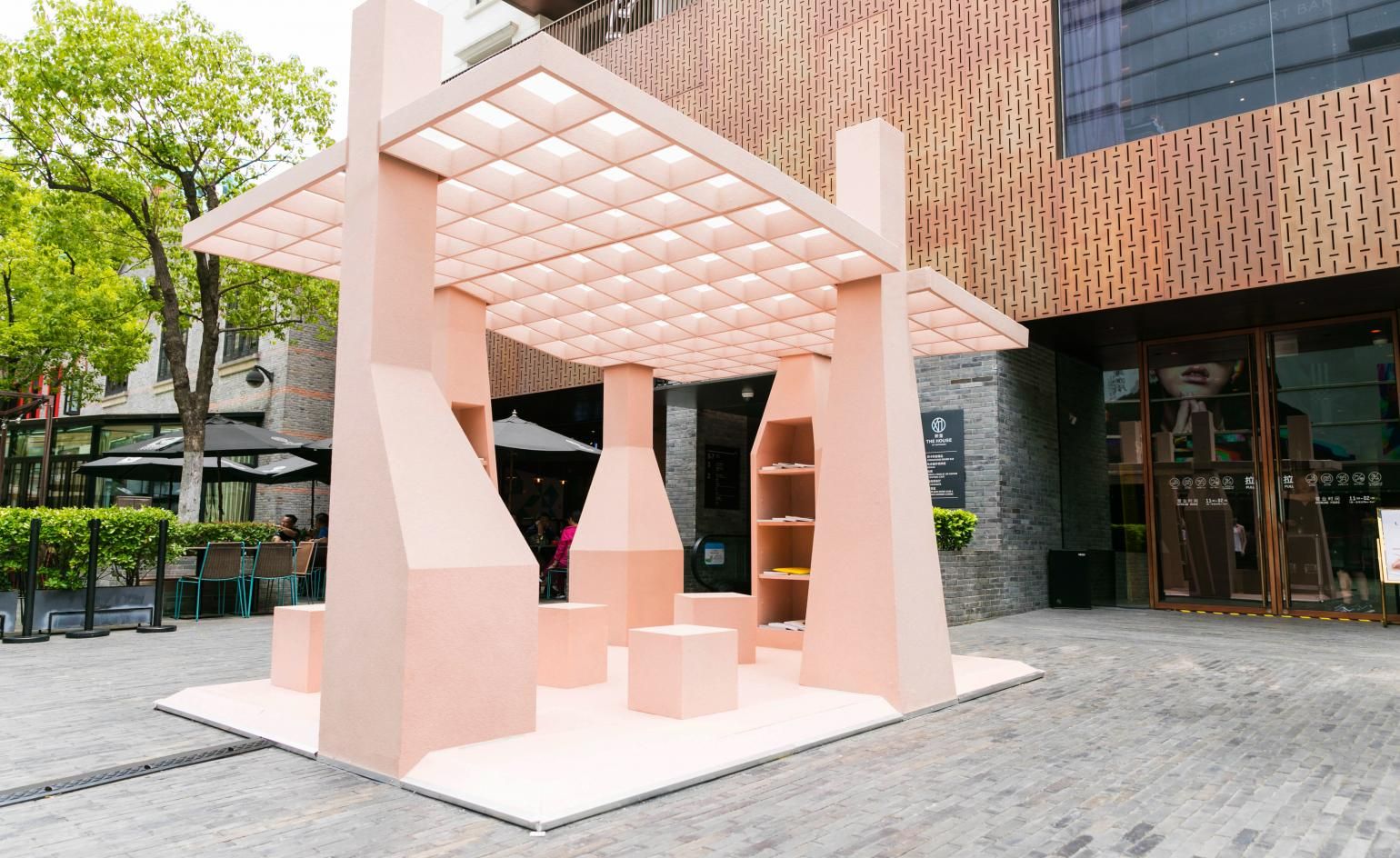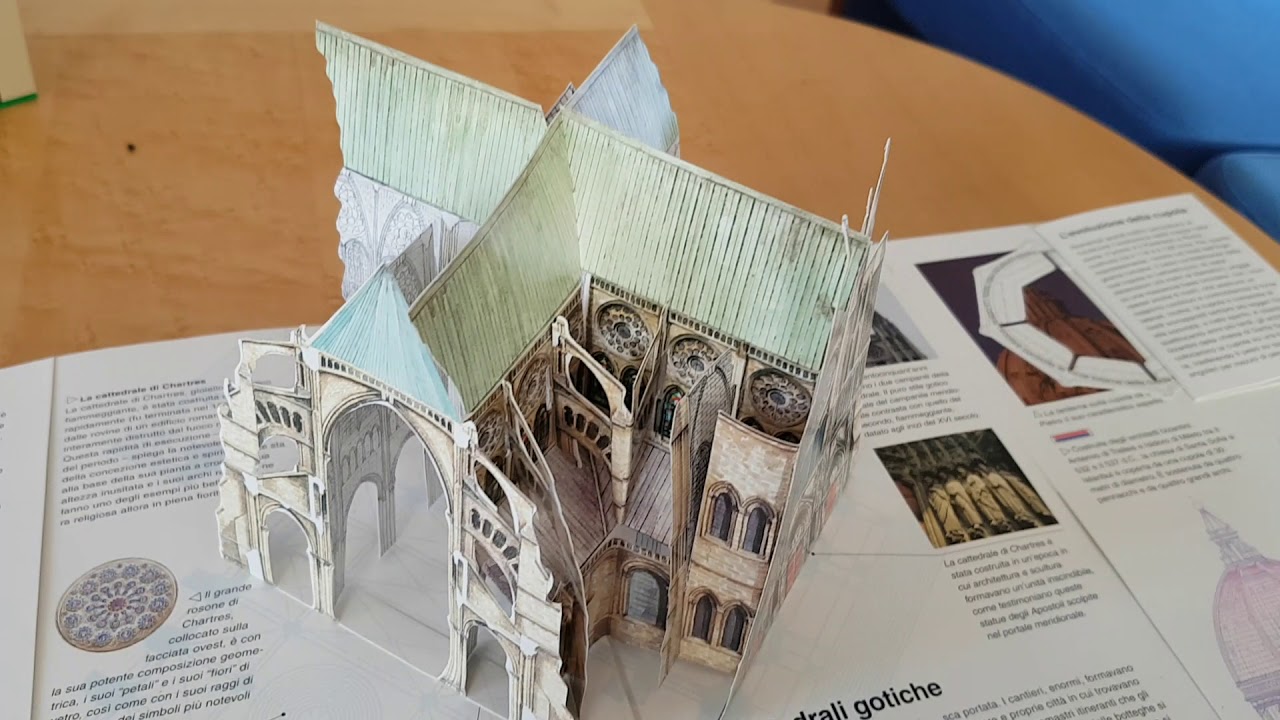Pop-up Architecture - Creating Flexible And Temporary Spaces
Pop-up architecture, also known as temporary architecture or nomadic architecture, is a design approach that involves the creation of structures that can be easily assembled and disassembled in a short amount of time.
Author:George EvansApr 06, 20233.8K Shares478K Views

Pop-up architecture, also known as temporary architecture or nomadic architecture, is a design approach that involves the creation of structures that can be easily assembled and disassembled in a short amount of time.
This type of architecture is often used for events such as festivals, exhibitions, and markets, where a temporary structure is needed to house activities or vendors for a limited period.
Pop-up architecture can range from small kiosks and pavilions to large-scale structures, and can be made from a variety of materials such as fabric, wood, and steel.
In recent years, pop-up architecture has gained popularity as a sustainable and cost-effective alternative to traditional permanent structures.asingly popular in recent years due to its flexibility and the low cost of construction.
Origins Of Pop-up Architecture
Pop-up architecture has its roots in the 1960s, when architects and artists began experimenting with temporary structures as a way to challenge the traditional notion of permanent buildings.
One of the earliest examples of pop-up architecture was the Instant City, which was created by British architect Cedric Price for the 1968 Festival of Arts and Technology in London.
The Instant City was a series of lightweight modules that could be easily transported and assembled to create a temporary community.
Characteristics Of Pop-up Architecture
Pop-up architecture is designed to be lightweight, flexible, and easy to assemble and disassemble.
These structures are often made from prefabricated materials such as steel, aluminum, and fabric, and can be quickly erected and taken down.
Pop-up architecture is also highly customizable, allowing architects and designers to create unique and innovative structures for a variety of purposes.

Architecture pop-up
Advantages Of Pop-up Architecture
Pop-up architecture offers a number of advantages over traditional building methods. First, pop-up structures are much more cost-effective than permanent buildings, as they require less labor and materials.
Second, pop-up architecture is highly adaptable, allowing structures to be quickly reconfigured or relocated as needed. Third, pop-up structures are environmentally friendly, as they can be easily recycled or repurposed after use.
Examples Of Pop-up Architecture
Pop-up architecture can be found in a variety of contexts, from temporary housing for disaster relief to pop-up stores and exhibitions.
One example of pop-up architecture is the Serpentine Pavilion in London, which is a temporary structure that is built each year in Kensington Gardens.
The pavilion is designed by a different architect each year, and is intended to serve as a space for public events and exhibitions.
Another example of pop-up architecture is the Cardboard Cathedral in Christchurch, New Zealand.
The cathedral was designed by Japanese architect Shigeru Ban as a temporary replacement for the city's original cathedral, which was destroyed in an earthquake in 2011.
The Cardboard Cathedral is made from cardboard tubes and shipping containers, and is intended to serve as a symbol of hope and renewal for the city.
The Future Of Pop-up Architecture
The future of pop-up architecture is exciting, as it continues to gain popularity and find new applications.
With the rise of temporary and mobile lifestyles, pop-up architecture offers a flexible and adaptable solution to the ever-changing needs of our society.
It can be used for a wide range of purposes, from temporary housing and emergency shelters to pop-up shops and restaurants, and even as a way to revitalize abandoned urban areas.
As technology and materials continue to advance, we can expect to see even more innovative and sustainable designs in the realm of pop-up architecture.
For example, there is already a trend towards using eco-friendly and recycled materials in pop-up structures, and this is likely to become even more widespread in the future.
Additionally, advances in 3D printing and modular constructiontechniques may make it easier and more affordable to create custom pop-up structures that can be quickly assembled and disassembled as needed.
Overall, pop-up architecture represents a dynamic and exciting area of architectural innovation, and its future looks bright as more and more designers, entrepreneurs, and communities embrace its many possibilities.
People Also Ask
What Is Pop-up Architecture?
Pop-up architecture is a temporary form of architecture that is designed to be easily constructed and deconstructed.
It typically involves the use of lightweight and portable materials that can be quickly assembled and taken down, making it an ideal solution for temporary structures such as pavilions, pop-up stores, and exhibition spaces.
How Is Pop-up Architecture Different From Traditional Architecture?
The main difference between pop-up architecture and traditional architecture is its temporary nature. Traditional architecture is designed to be permanent and is constructed using more substantial materials such as concrete and steel.
Pop-up architecture, on the other hand, is intended to be temporary and is typically made from lightweight and portable materials such as fabric, timber, and modular components.
What Are The Benefits Of Pop-up Architecture?
Pop-up architecture has several benefits, including its flexibility, cost-effectiveness, and sustainability. Because it is designed to be temporary, it can be quickly assembled and taken down, making it an ideal solution for events and exhibitions.
Additionally, because it uses lightweight and portable materials, it is often more cost-effective than traditional architecture. Finally, because it can be easily disassembled and reused, it is a more sustainable form of architecture.
How Is Pop-up Architecture Used?
Pop-up architecture is used in a variety of applications, including temporary pavilions, pop-up shops, exhibition spaces, and event structures. It is often used by businesses and organizations that need a temporary space for a specific event or function.
Additionally, pop-up architecture is becoming increasingly popular in the residential sector, with architects and designers using it to create temporary or mobile housing solutions.
What Are The Challenges Of Pop-up Architecture?
While pop-up architecture has several benefits, it also has some challenges. One of the biggest challenges is ensuring that it is structurally sound and can withstand the elements. Because it is often made from lightweight materials, it can be susceptible to damage from wind and rain.
Additionally, because it is temporary, it may not be subject to the same building codes and regulations as traditional architecture, which can create challenges for designers and builders.
Final Words
Pop-up architecture has become a popular and innovative solution for temporary or portable structures that cater to various functions such as retail, events, and even housing.
It offers flexibility, mobility, and adaptability to meet the changing needs of society. With the advancements in technology, materials, and design, pop-up architecture is continually evolving and pushing the boundaries of what is possible.
As cities become denser and space becomes scarce, pop-up architecture has the potential to provide a sustainable and efficient way to utilize space, as well as offer unique and exciting experiences for people.

George Evans
Author
George Anderson, an exceptional architectural designer, envisions and brings to life structures that transcend the realm of imagination. With an unwavering passion for design and an innate eye for detail, George seamlessly blends form and function, creating immersive spaces that inspire awe.
Driven by a deep appreciation for the interplay of space, light, and materials, George's innovative approach redefines the possibilities of architectural design. His visionary compositions leave an indelible mark, evoking a sense of wonder and transforming the built environment.
George Anderson's transformative designs and unwavering dedication continue to shape the architectural landscape, pushing the boundaries of what is possible and inspiring generations to come.
Latest Articles
Popular Articles