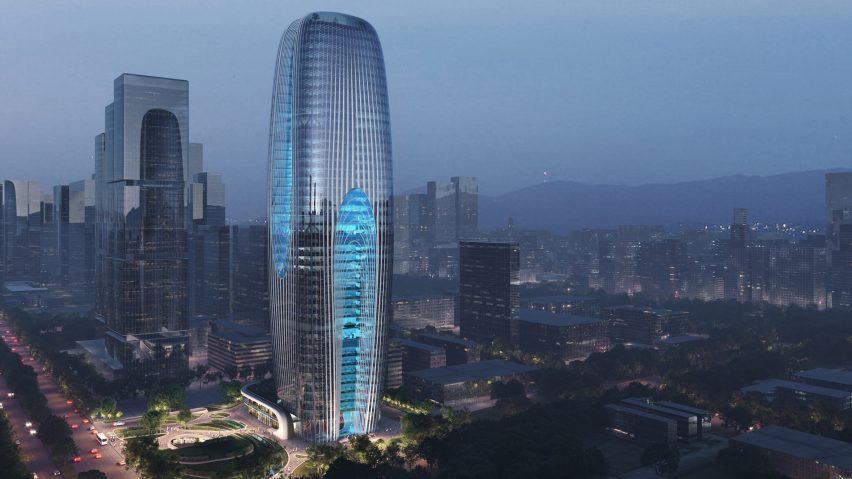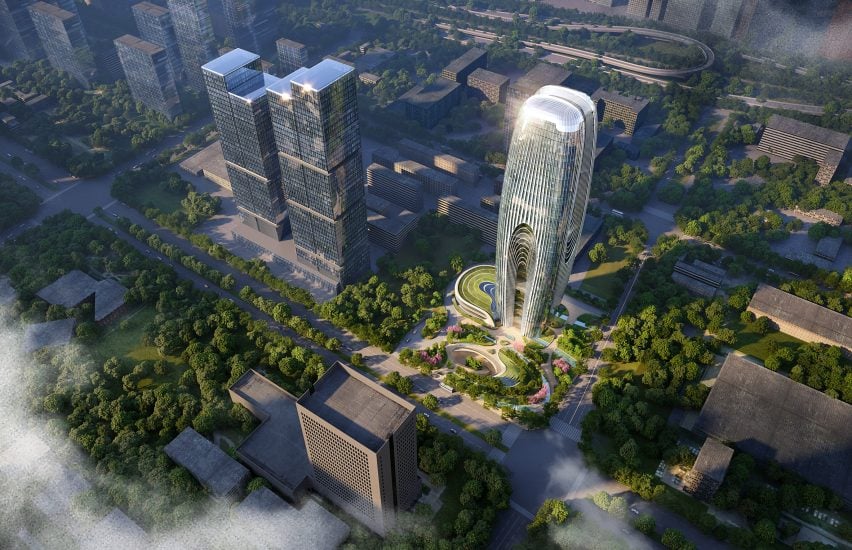Zaha Hadid Architects Uses "Mountainside Waterfalls" For The Xi'an Skyscraper
The Zaha Hadid Architects uses "mountainside waterfalls" for the Xi'an skyscraper. The British architectural firm Zaha Hadid Architects has revealed its intentions to build Daxia Tower, a curved-shaped, 210-meter-tall skyscraper in the commercial center of Xi'an, China.
Author:George EvansAug 04, 202334.1K Shares948.2K Views

The Zaha Hadid Architects uses "mountainside waterfalls"for the Xi'an skyscraper. The British architectural firm Zaha Hadid Architects has revealed its intentions to build Daxia Tower, a curved-shaped, 210-meter-tall skyscraper in the commercial center of Xi'an, China.
The building would have planted terraces on its upper levels. It is planned that the mixed-use building will be situated on a plot that is 16,700 square meters in size, and it will have 127,220 square meters of office and retail space that will be connected to the metro system.
Zaha Hadid Architects are responsible for the building's design, and it is being created for the city's High-Tech Economic and Technological Development Zone. This zone is home to over one hundred manufacturing, research and development enterprises.
Renderings of Daxia Tower show the structure to have the shape of a slender rectangular box that tapers out somewhat at both its base and its apex. Its corners will have fillet edges that sweep back and forth.
Internal atriums will have planted terraces that look out over the city, and each of the building's elevations will have glass apertures in the shape of keyholes to bring life to the spaces.
The keyhole-shaped glass will stretch upward from the base of the structure and be visible on the facades that face north and south, respectively. This feature will be inverted on the east and west-facing sides of the building, such that it extends upwards and outwards from the top of the structure.
“„Daxia Tower's gently curving silhouette is accentuated by layers of patterned glazing and dramatic atriums that bring natural light deep into its floorplates. Creating a cascade of planted interior terraces that echo mountainside waterfalls, each atrium gives panoramic views over the historic city to the north and east, or the growing high-tech zone to the south and west.- Zaha Hadid Architects
According to Zaha Hadid Architects, the Daxia Tower will be designed in accordance with LEED Gold certifications, and it will also receive a three-star rating from China's Green Building Program.
This will allow the building to survive within Xi'an's monsoon environment in a manner that is both comfortable and sustainable. A thermal coating will be applied to the glass, which will assist minimize energy consumption. Additionally, solar systems will be installed on the building's exterior in order to create renewable energy. Natural sunshine and ventilation will be maximized throughout the entirety of the structure.
It was noted by Zaha Hadid Architects that the building's atriums would allow for the circulation of fresh air, and the landscaping that will be done around the atriums will assist to clean the air.
“„Planting on the many layers of terraces overlooking the atriums helps purify the air, reduce indoor pollutants, and foster a healthier indoor environment.- Zaha Hadid Architects
Final Words
The idea is complete with a system for collecting rainwater and another system for recycling greywater, which would both purify the water and reuse it.
In another part of Xi'an, Zaha Hadid Architects has only lately made public their intention to construct the Jinghe New City Culture & Art Centre, which will be situated over an eight-lane freeway in the city. A massive sports complex in Hangzhou is also being designed by the company, and its inspiration came from the area's tea fields.
Jump to

George Evans
Author
George Anderson, an exceptional architectural designer, envisions and brings to life structures that transcend the realm of imagination. With an unwavering passion for design and an innate eye for detail, George seamlessly blends form and function, creating immersive spaces that inspire awe.
Driven by a deep appreciation for the interplay of space, light, and materials, George's innovative approach redefines the possibilities of architectural design. His visionary compositions leave an indelible mark, evoking a sense of wonder and transforming the built environment.
George Anderson's transformative designs and unwavering dedication continue to shape the architectural landscape, pushing the boundaries of what is possible and inspiring generations to come.
Latest Articles
Popular Articles
