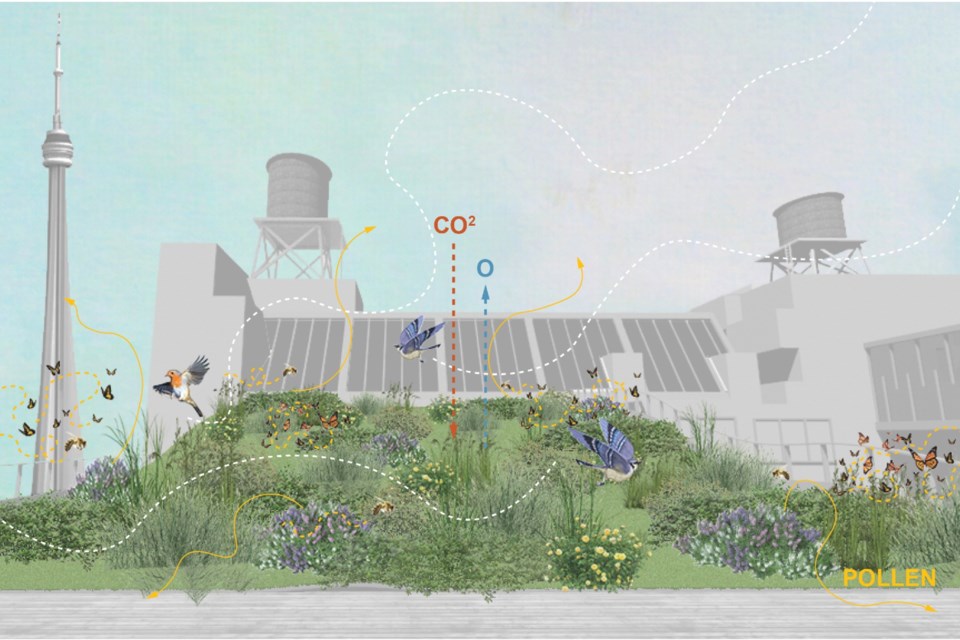A Project By A Laurentian Architecture Graduate Is Recognized
A project by a Laurentian architecture graduate is recognized. The research conducted for this project by Erica Gomirato examines a potential mixed-use development in Toronto with the intention of repurposing the city's historic Dominion Foundry buildings.
Author:George EvansMay 23, 20231.2K Shares209.9K Views

A project by a Laurentian architecture graduateis recognized. The research conducted for this project by Erica Gomirato examines a potential mixed-use development in Toronto with the intention of repurposing the city's historic Dominion Foundry buildings.
One of the five projects that were selected as winners of the Ontario Association of Architects (OAA) SHIFT2023 Challenge, which centered on the topic of "Health and Architecture," was a thesis that Erica Gomirato completed when she was a student at Laurentian University.
The power of design thinkingwas put on display by the honorees, who range from community-based solutions that prioritize mental health to redesigning transit-oriented neighborhoods. The jury, which was comprised of architects and health specialists, picked these honorees based on their ability to demonstrate the power of design thinking.
This aspirational ideas competition held every two years by the OAA acknowledges the role of architecture in the process of addressing societal concerns.
Settimo Vilardi, OAA President said:
“„We are thrilled to reveal the five outstanding selections for this year's SHIFT Challenge. As members of the architecture profession, we can help prioritize the well-being of individuals and communities through our work and our collaborations. In different ways, each of the selected proposals demonstrate the potential of architecture to shape our environment and support our physical, mental, and social health.- Settimo Vilardi
Healthy Cities: Sustainably Adapting the Dominion Foundry Complex is the name of Gomirato's project, which is a planned mixed-use complex with the goal of adapting Toronto's remaining heritage Dominion Foundry buildings and integrating new construction to create a self-sustaining and active community. The project was designed by Gomirato.
The Project
The project, which served as the foundation for this remarkable achievement, demonstrated the graduate's remarkable creativity, technical skills, and vision for sustainable design.
Drawing inspiration from the surrounding environment and incorporating the principles of environmental conservation, the architect's work stood out as a testament to their dedication and commitment to the field.
The accolade, bestowed upon the graduate, marks a significant milestone in their budding career. While details regarding the exact nature of the accolade are limited, it is clear that the recognition signifies the project's exceptional quality and the graduate's immense potential.
Laurentian University's Architecture program is renowned for its comprehensive curriculum, encouraging students to push the boundaries of conventional design and embrace innovative approaches.
This recent accolade serves as a testament to the program's effectiveness in nurturing talented individuals who strive for excellence and impact in the architectural field.
The graduate's achievement has not only brought pride to the university but has also drawn attention to the local architectural community, recognizing their contribution to the industry.
This recognition not only showcases the quality of education provided by Laurentian University but also reinforces its reputation as a hub for emerging architectural talent.
The recognition serves as a launching pad for what promises to be a promising and influential career, with opportunities to shape the future of architecture through innovative and sustainable design principles.
Final Words
The five projects that were chosen to be honored will be featured in a booklet, online, and at an event that will take place on June 22 at Science North's Vale Cavern in Sudbury as a part of the OAA's Conference, entitled Designing for Dignity.
Jump to

George Evans
Author
George Anderson, an exceptional architectural designer, envisions and brings to life structures that transcend the realm of imagination. With an unwavering passion for design and an innate eye for detail, George seamlessly blends form and function, creating immersive spaces that inspire awe.
Driven by a deep appreciation for the interplay of space, light, and materials, George's innovative approach redefines the possibilities of architectural design. His visionary compositions leave an indelible mark, evoking a sense of wonder and transforming the built environment.
George Anderson's transformative designs and unwavering dedication continue to shape the architectural landscape, pushing the boundaries of what is possible and inspiring generations to come.
Latest Articles
Popular Articles