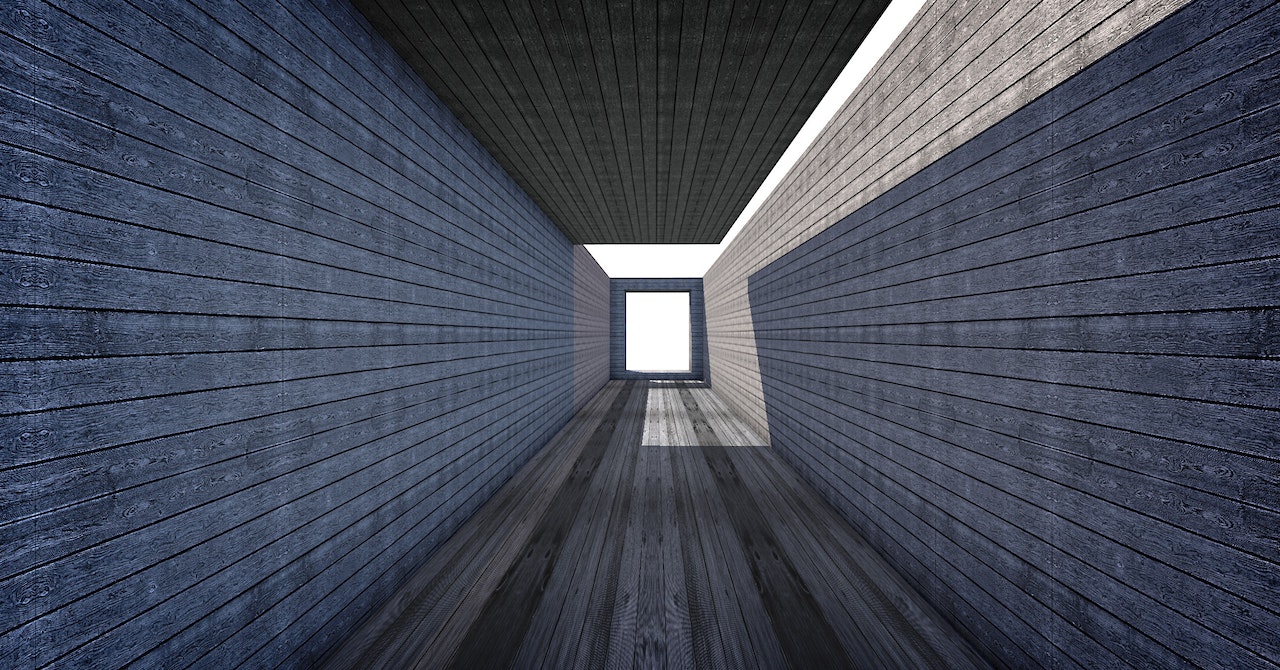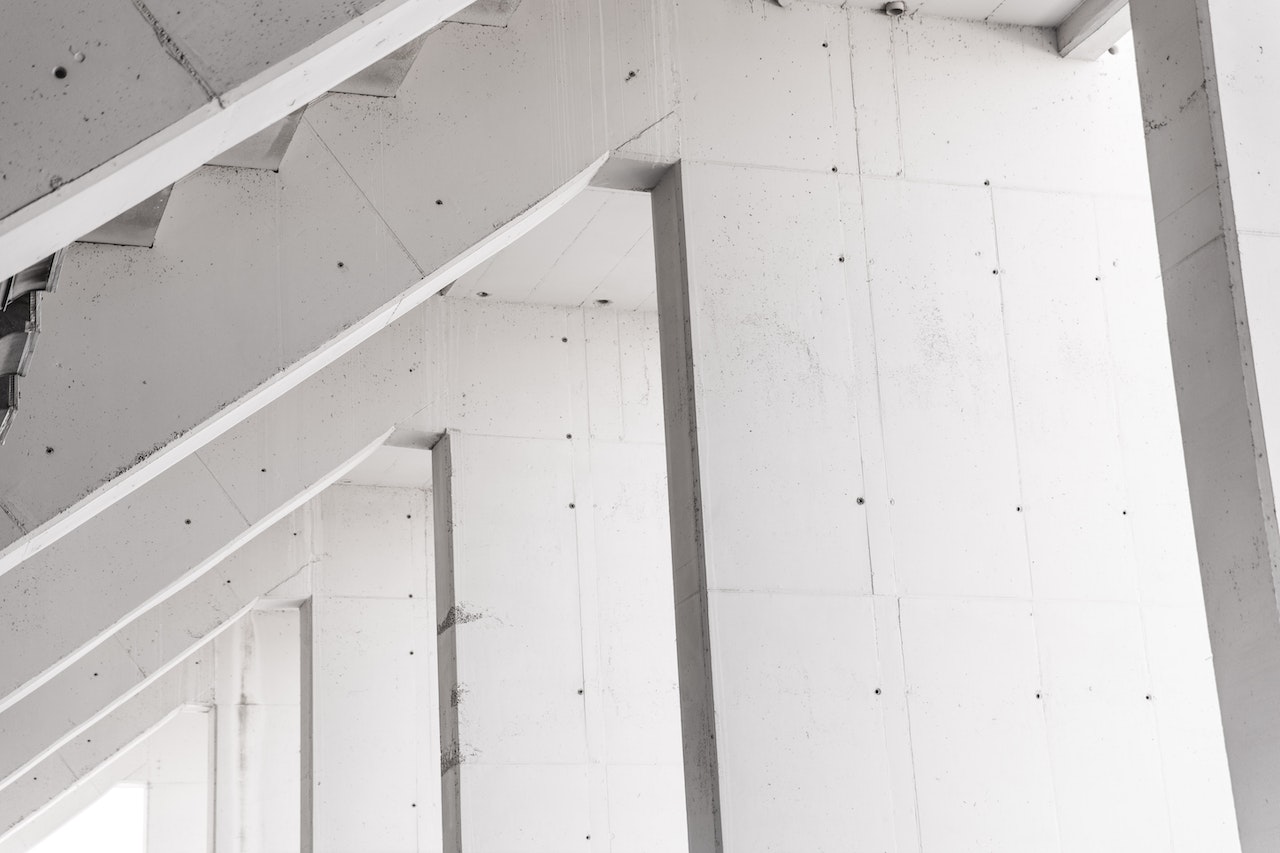Analyzing The Impact Of Vernacular Architecture On Contemporary Design Practices
Analyzing the impact of vernacular architecture on contemporary design practices helps us understand how traditional architecture and design can inspire and inform modern design solutions.
Author:George EvansMar 15, 202330.2K Shares1M Views

Vernacular architectureis the traditional building style and design that reflects local customs, materials, and culture. Vernacular architecture has been around for centuries and has had a significant impact on contemporary design practices.
Analyzing the impact of vernacular architecture on contemporary design practiceshelps us understand how traditional architecture and design can inspire and inform modern design solutions.
Importance Of Vernacular Architecture
Vernacular architecture is an architectural style that is native to a particular region or community and is usually constructed using locally available materials and resources.
It is a form of traditional architecture that reflects the cultural heritage and social values of a community. The importance of vernacular architecture cannot be overstated, as it has played a significant role in shaping our built environment and preserving our cultural identity.
One of the primary importance of vernacular architecture is that it provides a sense of place and identity. Vernacular architecture is closely tied to a specific geographic location and reflects the unique cultural heritage of a community.
It is an essential part of our cultural heritage, reflecting the history, traditions, and social values of a particular region. Vernacular architecture offers a sense of continuity and connection to the past, providing a link between generations and promoting a sense of community.
Another importance of vernacular architecture is that it is sustainable and environmentally friendly. Vernacular architecture is designed to suit the local climate, topography, and available resources, and is often constructed using locally sourced materials.
This reduces the environmental impact of the building process, and the materials used are often renewable and biodegradable. Furthermore, vernacular architecture is designed to be energy-efficient, taking into account natural ventilation, shading, and insulation.
This makes it a sustainable and environmentally friendly option for modern architects and builders.
Moreover, vernacular architecture is a form of cultural expression and creativity. Vernacular architecture is often created by local craftsmen and builders, who have a deep understanding of local materials, construction techniques, and cultural traditions.
This allows for a great deal of creativity and innovation, as local builders often adapt traditional techniques to suit modern needs. This results in unique and innovative building designs that reflect the creativity and ingenuity of local communities.
Types Of Vernacular Architecture
Vernacular architecture is a style of architecture that is native to a particular region or community and reflects the local customs, traditions, and available resources.
It is a form of traditional architecture that has evolved to meet the specific needs of a community. There are many different types of vernacular architecture, each with its unique characteristics and features.
One of the most common types of vernacular architecture is the adobe style. Adobe is a type of building material made from sun-dried mud bricks. It is commonly used in arid regions, such as the southwestern United States, Mexico, and the Middle East, where it provides natural insulation from extreme heat.
Adobe buildings are often low-rise, with thick walls and flat roofs. The simplicity of the design, coupled with the use of local materials, makes adobe buildings both sustainable and affordable.
Another type of vernacular architecture is the thatched-roof style. Thatched roofs are made from local materials, such as grass, reeds, or straw, and are commonly found in rural areas of Europe, Africa, and Asia.
Thatched roofs provide natural insulation and are highly resistant to wind and rain. Thatched roofs are often used in conjunction with timber frames, creating a warm and cozy living environment.
A third type of vernacular architecture is the stilt house style. Stilt houses are built on stilts or piles, which elevate the building above the ground. They are commonly found in flood-prone areas, such as the Amazon rainforest, Southeast Asia, and parts of Africa.
Stilt houses protect from flooding and keep the occupants safe from wild animals. They are often constructed using local materials, such as bamboo, and are designed to allow for natural ventilation and cooling.
History Of Vernacular Architecture
Vernacular architecture is an ancient practice that dates back thousands of years. It is a style of architecture that is native to a particular region or community and reflects the local customs, traditions, and available resources.
Vernacular architecture is a form of traditional architecture that has evolved to meet the specific needs of a community and is an important part of our cultural heritage.
The history of vernacular architecture can be traced back to the earliest human settlements. The first human dwellings were often simple structures made from natural materials such as wood, stone, and mud.
These early dwellings were built to provide shelter and protection from the elements and were often located close to sources of food and water.
As human societies evolved, so too did their architecture. In ancient Egypt, for example, the pyramids were constructed using locally sourced stone and represented a significant advancement in engineering and architectural design.
Similarly, the Greeks and Romans built magnificent temples, amphitheaters, and other public structures using local materials and traditional building techniques.
During the Middle Ages, vernacular architecture became more prevalent as populations grew and urban centers developed. In Europe, for example, the Gothic style emerged as a response to the needs of the growing Christian church.
Gothic architecture is characterized by its pointed arches, ribbed vaults, and elaborate ornamentation. It was a style that was adapted to suit the local materials and construction techniques of different regions, and as a result, there are many variations of Gothic architecture throughout Europe.

Contemporary Vernacular Architecture | Is Tradition the Future?
Contemporary Vernacular Architecture
Contemporary vernacular architecture is a modern-day interpretation of traditional architecture that takes into account the specific needs of the community and the available resources.
It combines the principles of traditional architecture with modern design practices, resulting in a style that is both functional and aesthetically pleasing.
Contemporary vernacular architecture is characterized by its use of natural materials, its focus on sustainability and energy efficiency, and its sensitivity to the local environment. It often incorporates elements of the local culture and history, giving it a sense of place and identity.
One example of contemporary vernacular architecture is the work of architect Glenn Murcutt. Murcutt is known for his designs that blend seamlessly into the natural environment, using locally sourced materials and traditional building techniques.
His buildings are energy-efficient and sustainable, with features such as passive solar design, rainwater harvesting, and natural ventilation.
Another example is the work of architect Rural Studio, a design-build program based in Alabama. Rural Studio focuses on designing and building homes and community spaces for underserved communities using locally sourced materials and volunteer labor.
Their designs are functional and affordable, incorporating features such as solar panels, rainwater harvesting, and composting toilets.
People Also Ask
How Has The Study Of Vernacular Architecture Influenced Contemporary Design Thinking?
The study of vernacular architecture has led designers to recognize the importance of cultural and regional context in their work and has inspired them to seek out new ways to incorporate local materials and building techniques into their designs.
What Are Some Examples Of Contemporary Designs That Incorporate Vernacular Architecture?
Examples of contemporary designs that incorporate vernacular architecture include the use of traditional materials such as adobe and thatch, as well as the incorporation of cultural elements such as traditional motifs and patterns.
How Has Globalization Affected The Practice Of Vernacular Architecture?
Globalization has both positive and negative effects on the practice of vernacular architecture.
What Role Does Sustainability Play In The Use Of Vernacular Architecture In Contemporary Design?
Sustainability is a key consideration in the use of vernacular architecture in contemporary design.
How Can Designers Balance The Use Of Vernacular Architecture With Modern Technology And Materials?
Designers can balance the use of vernacular architecture with modern technology and materials by adapting traditional techniques and materials to meet contemporary needs, and by using modern materials in a way that respects local cultural and environmental contexts.
What Are Some Challenges Designers Face When Incorporating Vernacular Architecture Into Their Work?
Challenges designers face when incorporating vernacular architecture into their work include the need to balance traditional and modern materials and techniques, the need to respect cultural and environmental contexts, and the need to create designs that are both functional and aesthetically pleasing.
Conclusion
Analyzing the impact of vernacular architecture on contemporary design practices is significant and far-reaching. Vernacular architecture provides a valuable source of inspiration for modern designers, offering a rich history of building solutions that have stood the test of time.
By studying and understanding traditional design practices, contemporary designers can create innovative and sustainable solutions that respond to the unique needs of a specific region or culture.
The incorporation of vernacular architecture into modern design practices not only helps to preserve cultural heritage but also contributes to the creation of functional and meaningful architecture. Overall, vernacular architecture continues to play a vital role in shaping contemporary design practices.

George Evans
Author
George Anderson, an exceptional architectural designer, envisions and brings to life structures that transcend the realm of imagination. With an unwavering passion for design and an innate eye for detail, George seamlessly blends form and function, creating immersive spaces that inspire awe.
Driven by a deep appreciation for the interplay of space, light, and materials, George's innovative approach redefines the possibilities of architectural design. His visionary compositions leave an indelible mark, evoking a sense of wonder and transforming the built environment.
George Anderson's transformative designs and unwavering dedication continue to shape the architectural landscape, pushing the boundaries of what is possible and inspiring generations to come.
Latest Articles
Popular Articles
