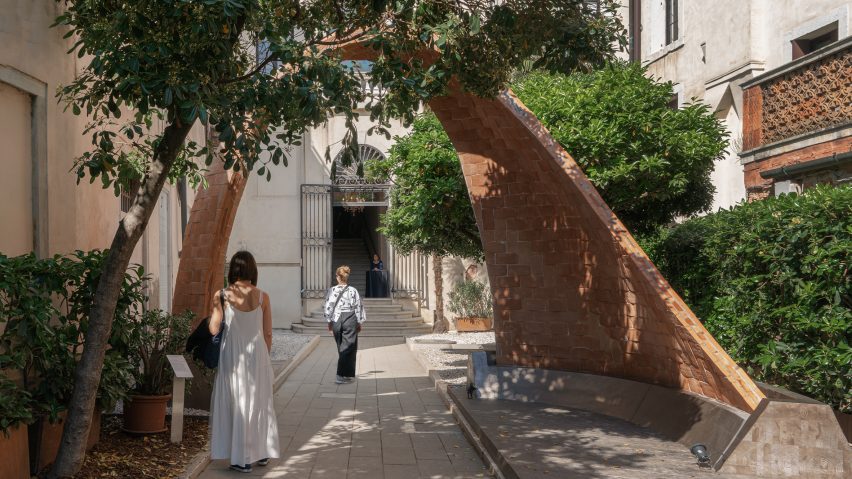AR Is Used By SOM And Princeton University To Build A Self-balancing Bridge
AR is used by SOM and Princeton University to build a self-balancing bridge in Venice. The Angelus Novus Vault is a self-balancing brick arch that was constructed via augmented-reality goggles.
Author:George EvansJun 01, 202339.3K Shares741.8K Views

AR is used by SOM and Princeton Universityto build a self-balancing bridge in Venice. The Angelus Novus Vault is a self-balancing brick arch that was constructed via augmented-reality goggles.
It was created by the architecture practice SOM in collaboration with the Form Finding Lab at Princeton University.
The Angelus Novus Vault will serve as the entrance to the group exhibition titled "Time Space Existence," which will be held in Venice and will be organized by the European Cultural Center around the topic of the climate emergency.
The arching structure was conceived of and constructed in a just three months by SOM and the Form Finding Lab in collaboration with academics from the University of Bergamo, the University of Salerno, and IE University in order to investigate the viability of a "mixed-reality construction approach."
SOM senior associate principal Alessandro Beghini said to Dezeen:
“„We really wanted to explore the potential of augmented reality in construction. And at the same time, we wanted to showcase the potential of self-balancing mechanics, which is a historical method that has been used in the past and has a lot of potential to eliminate scaffolding and the waste that goes with that.- Alessandro Beghini
Bricks were laid up in a herringbone pattern, similar to how Italian architect Filippo Brunelleschi did it on the dome of the Cathedral of Santa Maria del Fiore in Florence. The crew decided to make an updated take on what Beghini refers to as a "lost" building style.
Brunelleschi is credited with winning a competition to construct the dome in 1418 by stating that he could complete it without using any supporting structures at all.
The herringbone method entails putting a pattern of vertical bricks amid rows of horizontally laid bricks to secure them. Beghini describes them as "essentially jammed" against the vertical bricks' 90-degree angle.
To unveil the secrets of the construction process, the group selected bricks of a slightly lighter color for the herringbone pattern in the Angelus Novus Vault.
The vertically positioned bricks generate diagonal lines over the triple-layered vault, which was meticulously constructed to adapt to the limited area of the Palazzo Mora gardens, which are densely forested and subject to preservation regulations.
The team also desired that the structure seem different from the front and rear, so that visitors would have a distinct experience while entering and departing. Beghini describes their final design as "a very pure, very clean link" that connects two offset arches overhead.
The vault was built by the Centro Educativo para la Regeneración de la Construcción Artesanal (CERCAA), Spain's training center for building crafts.
Only a wooden centring and scaffolding were needed for interim formwork. The mason used AR eyewear to overlay the complicated geometric pattern on the site without building plans.
SOM said this saved time reading construction plans, which would have failed to express the structure's three-dimensional geometry. Masons working with wet bricks and mortar needed tremendous skill.
The Angelus Novus Vault is named after a Paul Klee artwork of a "angel of history" looking backwards. The vault team intended to rediscover and innovate a historical production technique.
Beghini adds the practice is researching additional ways AR might remove "cumbersome steps" of development.
Final Words
While the exhibition is not part of the Venice Architecture Biennale, it is on display at the same time period, and the Angelus Novus Vault will be on display until the next Biennale. SOM is now in negotiations to explore if it may be moved or saved in the future.
Jump to

George Evans
Author
George Anderson, an exceptional architectural designer, envisions and brings to life structures that transcend the realm of imagination. With an unwavering passion for design and an innate eye for detail, George seamlessly blends form and function, creating immersive spaces that inspire awe.
Driven by a deep appreciation for the interplay of space, light, and materials, George's innovative approach redefines the possibilities of architectural design. His visionary compositions leave an indelible mark, evoking a sense of wonder and transforming the built environment.
George Anderson's transformative designs and unwavering dedication continue to shape the architectural landscape, pushing the boundaries of what is possible and inspiring generations to come.
Latest Articles
Popular Articles