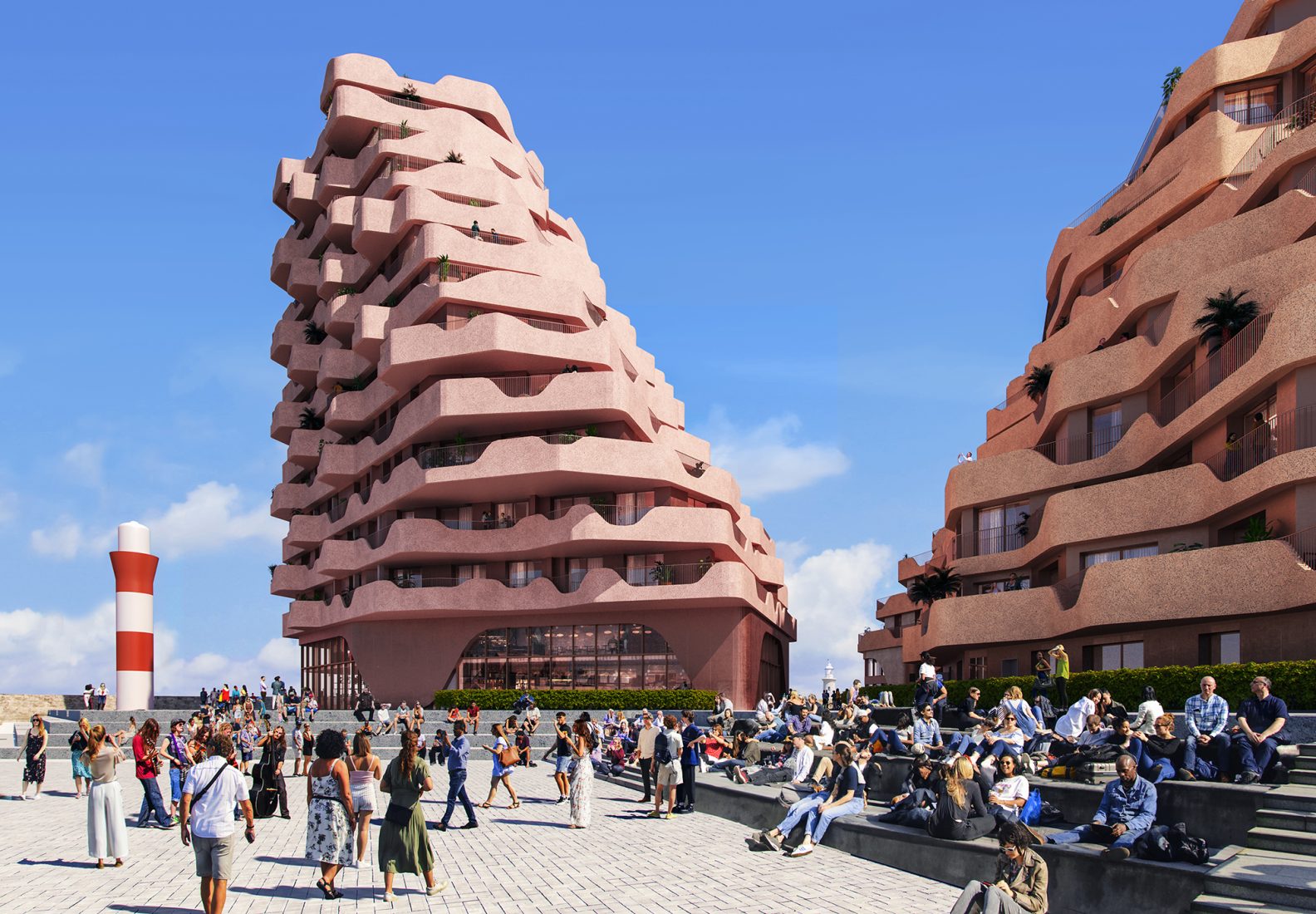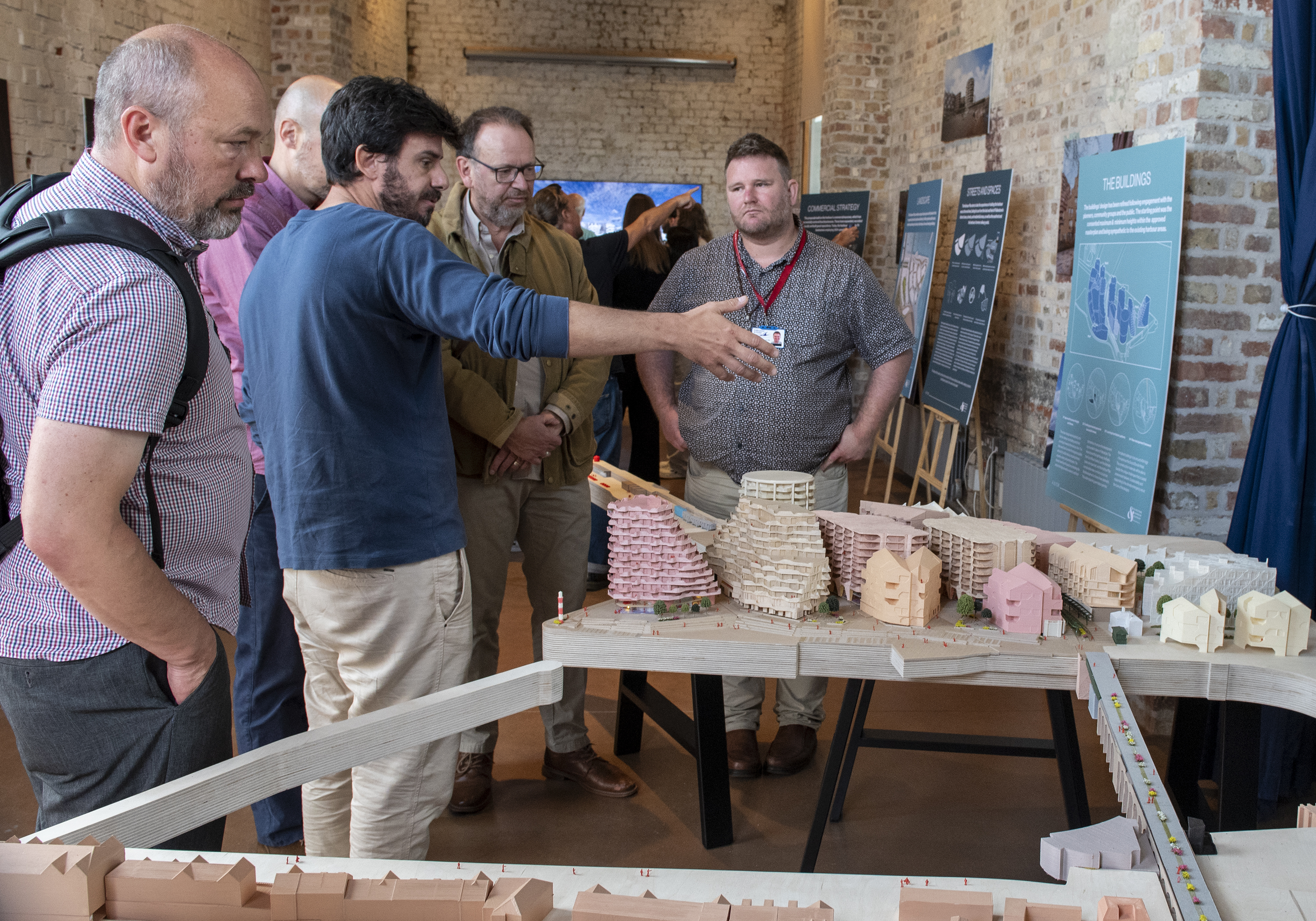Architect Defends 'Bold' Leaning Skyscraper Idea For Folkestone Harbour
The Folkestone Harbour's architect defends 'bold' leaning skyscraper idea. Following opposition from residents of Folkestone, a young architect based in London has defended the 'bold' ideas that the firm has proposed for a seaside development in that town.
Author:George EvansJul 26, 202332.8K Shares437.3K Views

The Folkestone Harbour's architect defends 'bold' leaning skyscraper idea. Following opposition from residents of Folkestone, a young architect based in London has defended the 'bold' ideas that the firm has proposed for a seaside development in that town.
The firm A IS FOR__, which is in charge of supervising the transformation of the harbour arm into 600 residential units and 10,000 square meters of commercial space, held a public consultation on the particular plans of the project last week.
The plan that Farrells developed for the Folkestone Harbour Seafront Development Company (FHSDC) is the concluding piece of the original concept that was created in 2012. The proposal calls for clusters of buildings that are up to 40 meters tall to be spread out across three separate plots.
However, there have been some local residents as well as organisations who have voiced their disapproval over the size of the proposed structures, including the unique 'lookout' leaning towers. Over 5,000 people have expressed their opposition to the plan by signing a petition.
Mark Hourahane, vice chair of the New Folkestone Society, went to the consultation to inspect the proposals and expressed worry that the idea would be a 'overbearing and foreign' addition to the coastline. He said he attended the meeting to view the drawings.
Concerns were made by Hourahane over the potential for the residential development to be very crowded due to the proximity of its buildings to one another, as well as the possibility that the retail component of the plan would be too large for the available land.
“„I appreciate that many London architectural practices work internationally and are usually more accustomed to city planning than complementing towns with heritage seafronts. Unfortunately, the plans are for a city shopping centre plonked on the seafront in a relatively small fishing port.- Hourahane
The designs unfortunately call for a city retail center to be plopped down on the seashore of a rather tiny fishing port. The historic harbor station will be preserved in this iteration, in contrast to past ideas; nonetheless, Hourahane referred to the scheme's towering glass shop structures as being 'disrespectful' to the town's heritage.
In response, A IS FOR__ has defended its designs as ‘characterful and bold’.
“„‘Folkestone deserves no less – and we are keen to take the public on this journey with us for this ongoing project and hear what the local community have to say.- Duarte Lobo Antunes, Practice director
'The Folkestone Seafront Development is incredibly ambitious and transformative for the town, with the entire proposal receiving outline approval in 2015 and the amount of units, community benefits, and plot heights approved.'
The harbour arm proposal is part of FSHDC's larger renovation of the harbour and the beachfront property, which was formerly used for railway sidings, a carnival, and a flea market that closed in 2003.
The business has basic planning approval for up to 1,000 additional houses on the land, and building on the first phase of 84 ACME-designed residences on the site's western border has commenced. Two former ACME workers recently founded A IS FOR__.
According to consultation materials, the 'lookout' structures were supposed to be 'geological in style' and inspired by the Warren cliffs. The architects A IS FOR__ have included additional beachy aspects, such as curving balcony edges, rounded corners, and curiously shaped windows, to soften the design of the structures proposed on the port, according to the blueprints.
Final Words
The initial Farrell concept called for the demolition of the railway station, and a subsequent updated plan called for the demolition of the Harbour Master's House, but both have been kept in the scheme's newest incarnation. The complete drawings are likely to be presented as a planning application this autumn.
Jump to

George Evans
Author
George Anderson, an exceptional architectural designer, envisions and brings to life structures that transcend the realm of imagination. With an unwavering passion for design and an innate eye for detail, George seamlessly blends form and function, creating immersive spaces that inspire awe.
Driven by a deep appreciation for the interplay of space, light, and materials, George's innovative approach redefines the possibilities of architectural design. His visionary compositions leave an indelible mark, evoking a sense of wonder and transforming the built environment.
George Anderson's transformative designs and unwavering dedication continue to shape the architectural landscape, pushing the boundaries of what is possible and inspiring generations to come.
Latest Articles
Popular Articles
