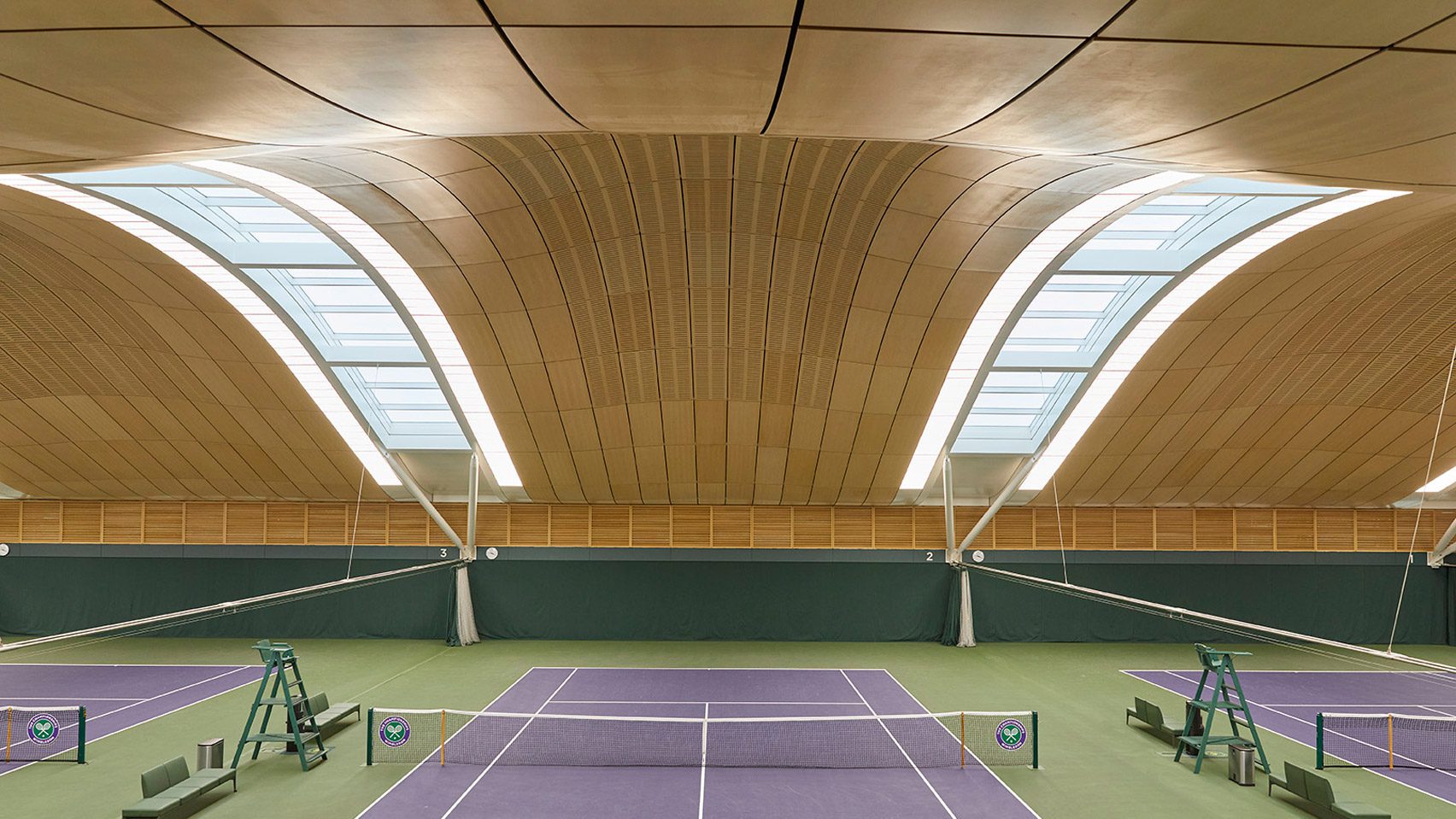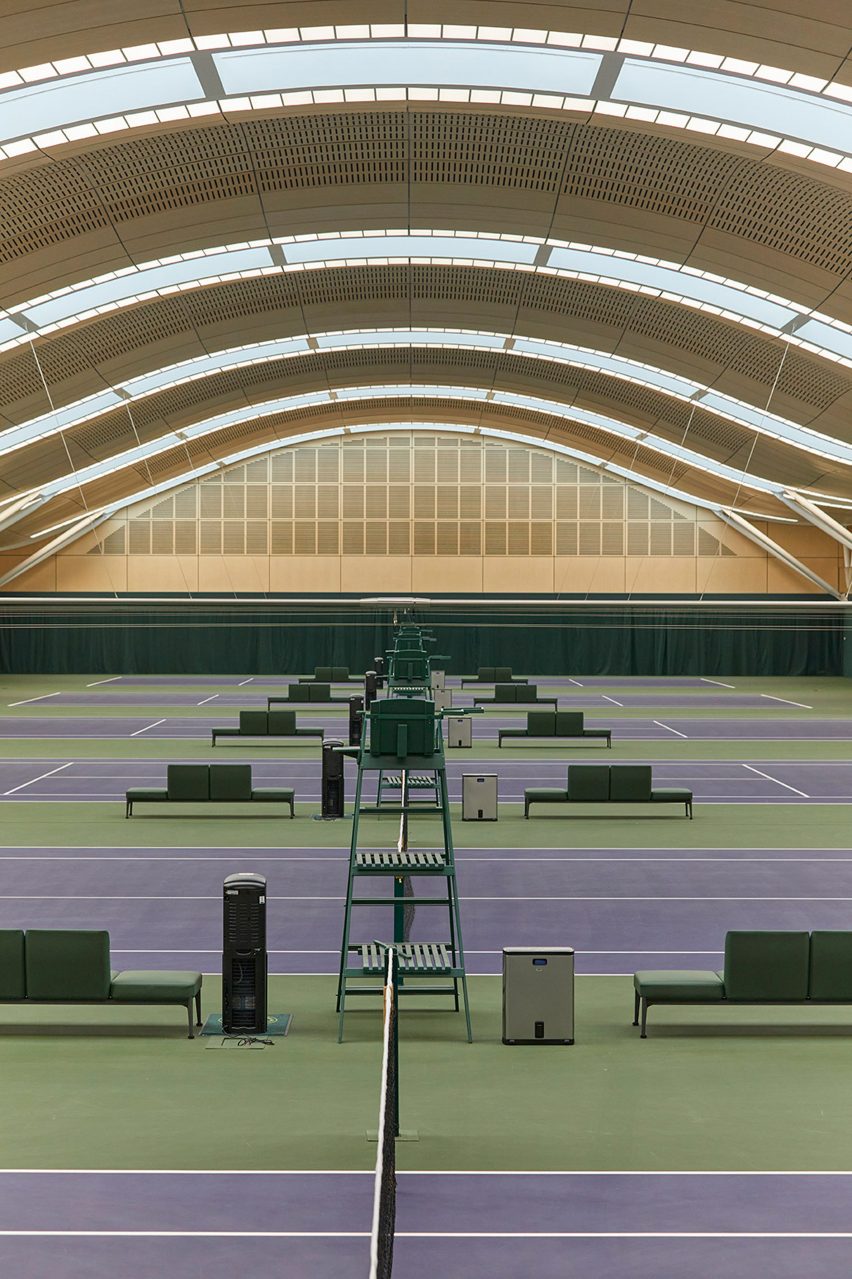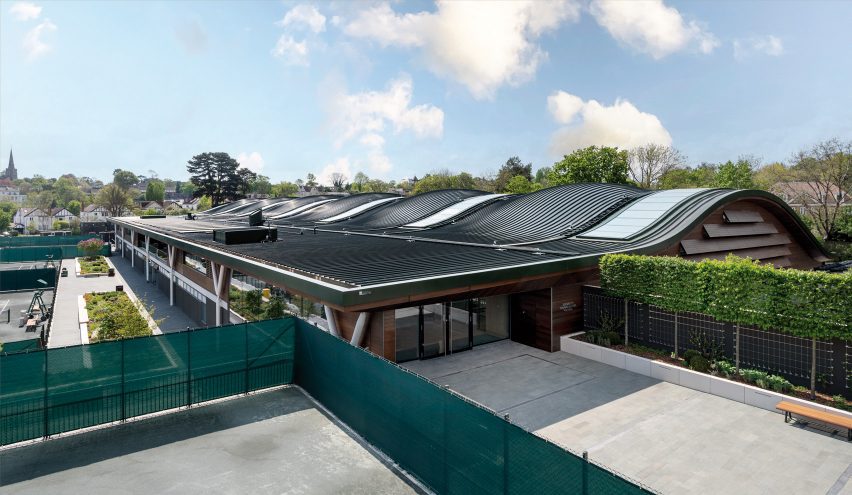British Studio Hopkins Architects Unveils Stunning Indoor Tennis Centre With Undulating Timber-Coated Roof At Wimbledon
British studio Hopkins Architects unveils stunning indoor tennis centre by transforming the All England Lawn Tennis Club at Wimbledon, UK.
Author:George EvansJul 20, 20232.2K Shares85.1K Views

British studio Hopkins Architects unveils stunning indoor tennis centreby transforming the All England Lawn Tennis Club at Wimbledon, UK.
The new building, featuring an eye-catching undulating timber-coated roof, replaces an aging 1950s concrete dome that once housed the club's indoor courts.
The modern facility is located opposite the iconic outdoor Wimbledon courts and forms a crucial part of the club's wider development plan to enhance connectivity and optimize playing conditions.
Strategic Benefits And Features
According to Mike Taylor, principal architect at Hopkins Architects, the decision to replace the existing accommodation with the new indoor tennis centre unlocked strategic benefits for the club.
The relocation of clay courts to the site allowed for more space on the main campus, facilitating better entry and queuing areas, along with convenient car parking and storage below the courts. The redesigned landscaping also integrates circulation, plants, and a new players' entrance seamlessly.
The indoor tennis centre's design was inspired by tennis rackets, evident in the sweeping, double-curved roof constructed from steel beams.
Birch veneer panels line the ceiling, adding a touch of elegance and handcrafted quality to the facility. Strips of glazing, forming skylights that illuminate the playing areas, span the length of the space.
Optimized Playing Conditions And Amenities
The indoor courts were meticulously designed to provide optimal playing conditions. Perforations in the pre-curved timber roof panels contribute to excellent acoustic conditions, enhancing the overall tennis experience. A glass-balustraded viewing balcony offers spectators a panoramic view of the six indoor courts.
While the new courts will not host Championship matches, they play a crucial role in supporting the logistics and hosting of the tournament. Furthermore, the indoor tennis centre will be an integral part of the club members' year-round usage.
The upper level of the building features areas facilitating the smooth running of the club's annual championships, including dispatch and waiting areas for chauffeurs.
Added Facilities And Connectivity
Hopkins Architects has also incorporated additional facilities to enhance the Wimbledon experience.
A drop-off area beneath two raised clay courts and a new entrance guide players towards a reception area, leading to a new underground tunnel that provides direct access to the main grounds.
Additionally, a basement-level car park and storage space for chillers when the roof is closed on Wimbledon's Centre Court have been added.
The new indoor tennis centre at the All England Lawn Tennis Club stands as a remarkable addition, combining cutting-edge design, optimal playing conditions, and a commitment to improving the overall Wimbledon experience.
With its undulating timber-coated roof, this architectural marvel is poised to elevate the storied tradition of tennis at Wimbledon to even greater heights.
Final Words
The addition of the indoor tennis centre by Hopkins Architects at the All England Lawn Tennis Club in Wimbledon is a testament to innovative design and strategic planning.
The undulating timber-coated roof, inspired by tennis rackets, adds a touch of elegance to the facility. With six indoor courts optimized for playing conditions and excellent amenities, the centre enhances the club's overall experience for members and visitors alike.
By unlocking strategic benefits and improving connectivity across the site, the new facility is set to elevate the tradition of tennis at Wimbledon to new heights.

George Evans
Author
George Anderson, an exceptional architectural designer, envisions and brings to life structures that transcend the realm of imagination. With an unwavering passion for design and an innate eye for detail, George seamlessly blends form and function, creating immersive spaces that inspire awe.
Driven by a deep appreciation for the interplay of space, light, and materials, George's innovative approach redefines the possibilities of architectural design. His visionary compositions leave an indelible mark, evoking a sense of wonder and transforming the built environment.
George Anderson's transformative designs and unwavering dedication continue to shape the architectural landscape, pushing the boundaries of what is possible and inspiring generations to come.
Latest Articles
Popular Articles

