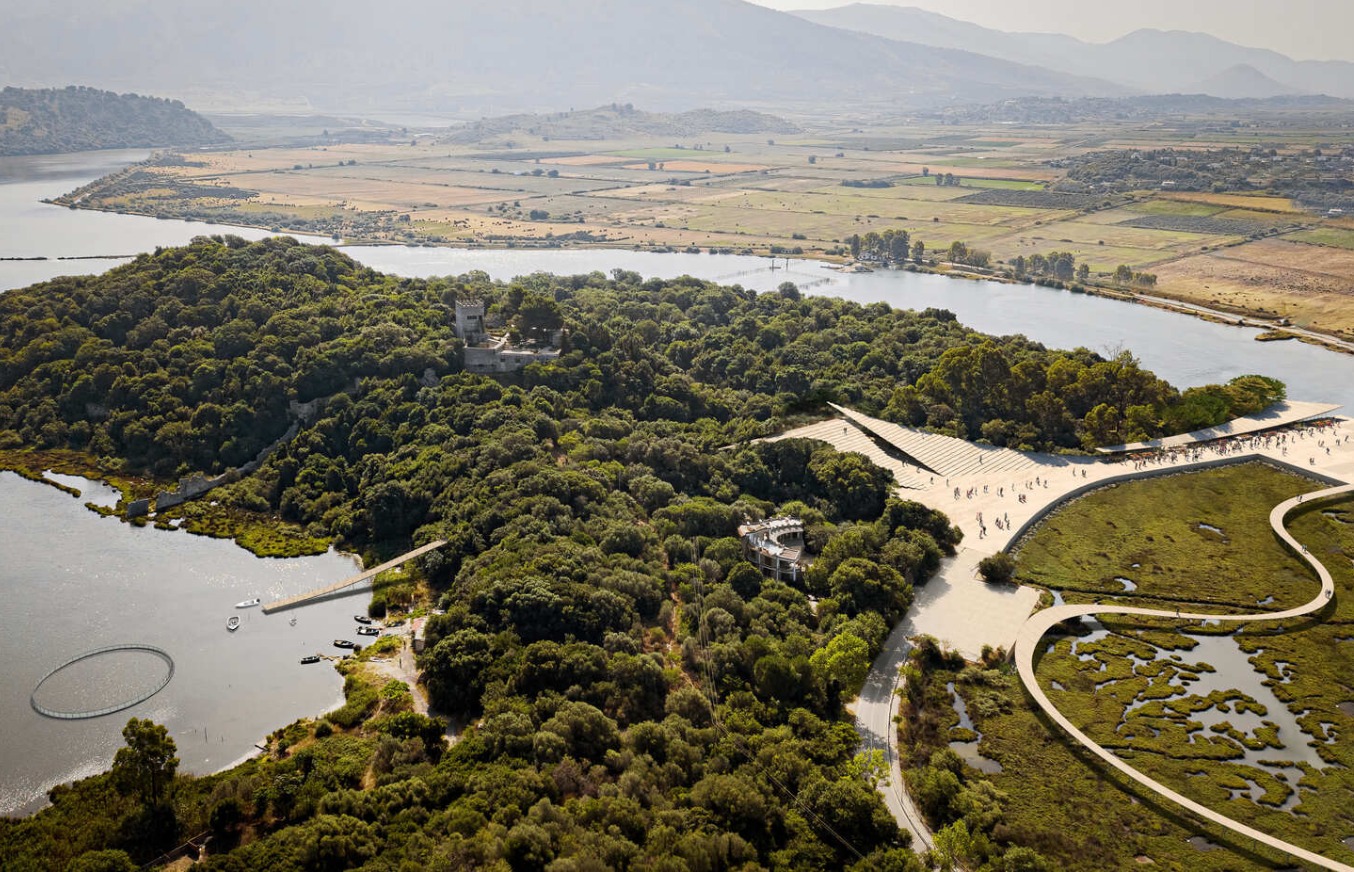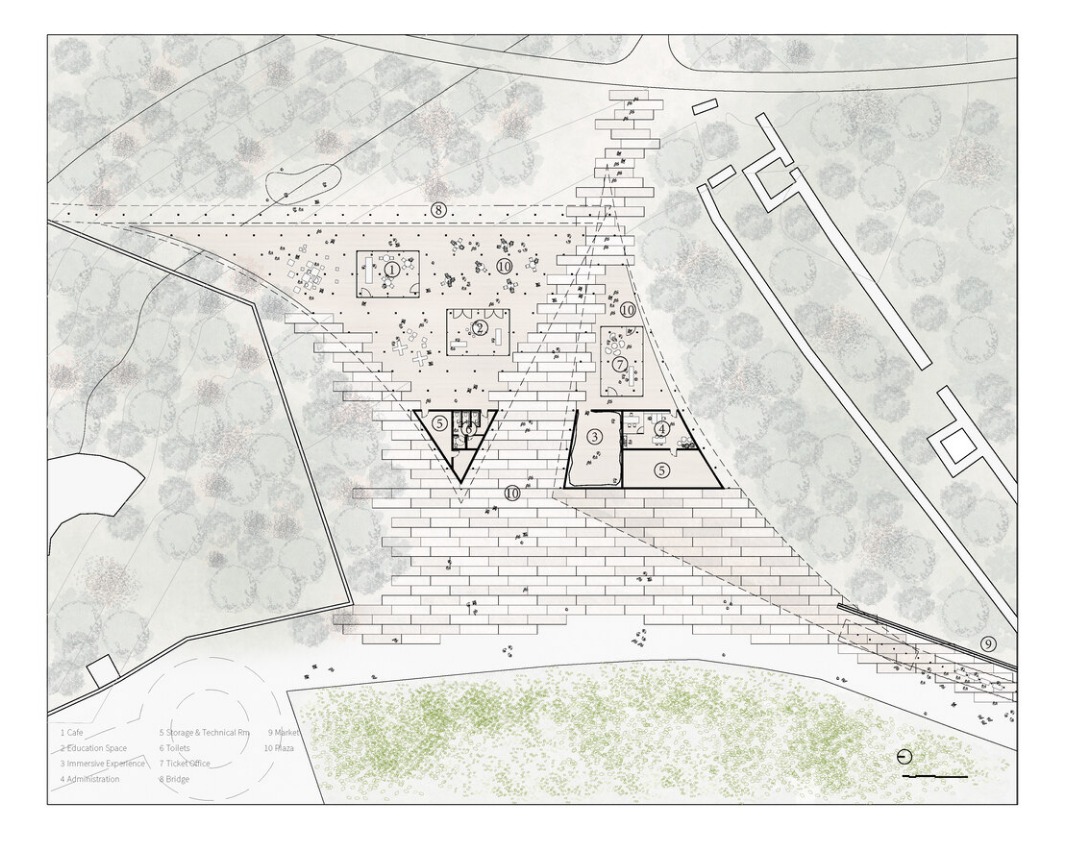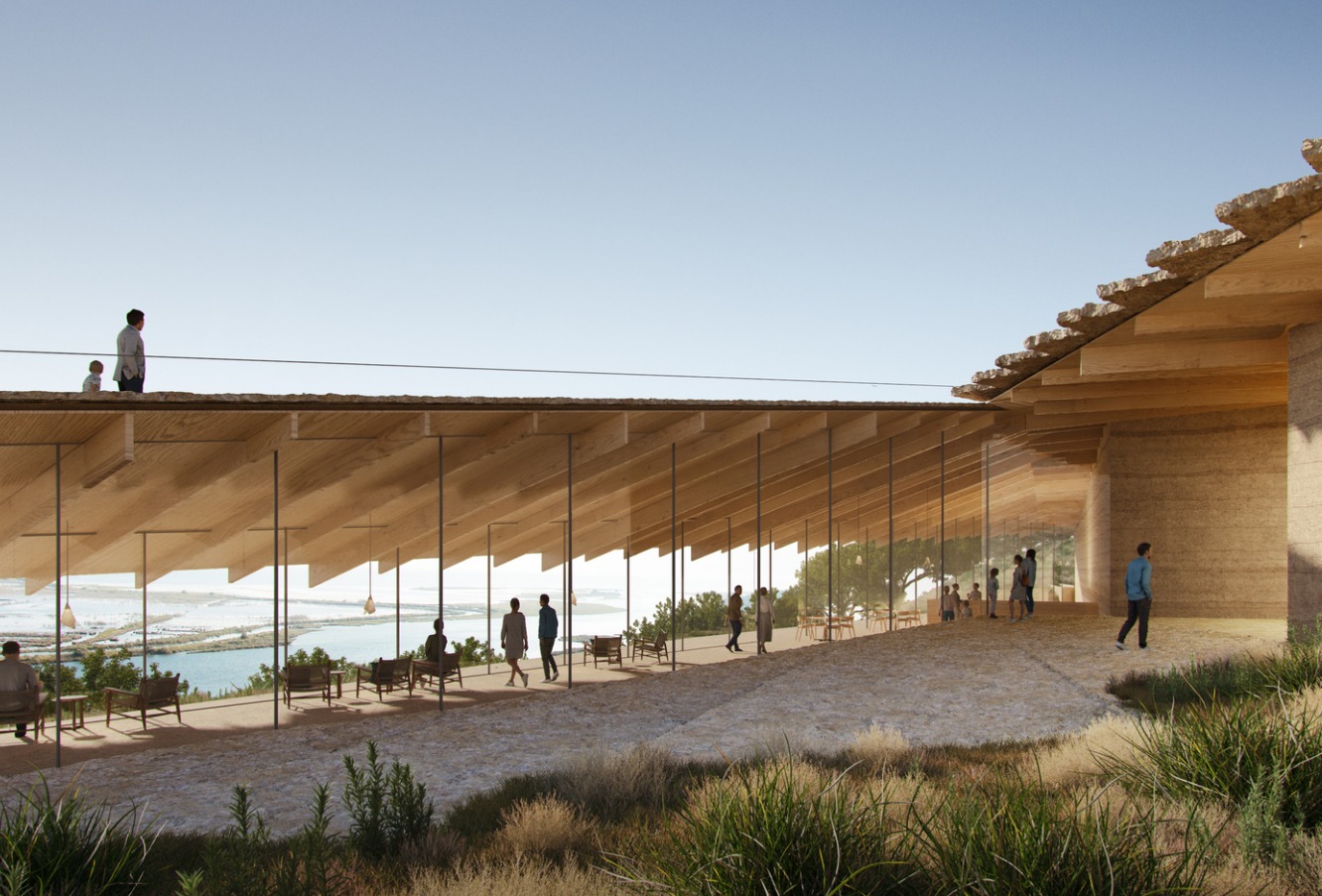Competition For A New Design Visitor Center At Butrint Was Won By Kengo Kuma & Associates
The competition for a new design visitor center at Butrint was won by Kengo Kuma & Associates. Kengo Kuma & Associates has been chosen after an international competition to create the new visitor center for Butrint National Park, a UNESCO World Heritage Site on Albania's Ionian coast.
Author:George EvansMay 12, 202368.3K Shares1.4M Views

The competition for a new design visitor center at Butrint was won by Kengo Kuma & Associates. Kengo Kuma & Associates has been chosen after an international competition to create the new visitor center for Butrint National Park, a UNESCO World Heritage Site on Albania's Ionian coast.
The project intends to provide a new link between the local residents and the anticipated archeological site visitors through its location in a nodal and strategic position, so enhancing the accessibility of the site, which is regarded as one of Albania's most important cultural attractions. In 2025, the public opening of the visitor center, which was created with Albanian partners CHwB Albania, is planned.
Location
The visitor center's chosen location marks a complex crossroads of trails that begin on mountain slopes and connect to wetlands on the Vivari Channel and Lake Butrint. The project makes the most of its location by opening up to panoramic views of the estuary and lake. The positioning of the center makes it possible to establish ties with the surrounding community, which helps to bolster the community's presence and significance at the archaeological site and contributes to the development of new circular economies.
Based on their research, the architects recommended constructing two distinct hubs: one at the site's entrance, which they called a "mountain gate," to introduce visitors to the area's most pristine natural features, and another at the site's center, which they called an "archeological site gate" to link the mooring at Butrint Lake with that at Vivari Channel. Public areas, such as a plaza where locals can mingle with tourists, and quiet spots for reflection, where anybody may take in the ever-changing light and scenery, will also be created at the second site.
All objects, from the most ancient to the most modern, found on the site have been factored into the landscape plan. The site can be seen as a palimpsest, with routes leading visitors to various "ruins" that together tell a broader story. Electric buses, pedestrian paths, bike lanes, and mooring mobility based on electric boats are all envisaged as well as integrated into the design of new mountain pathways. To make the wetlands more accessible to visitors and enhance their time there, plans call for a network of new walkways, platforms, and piers.
Final Words
Kengo Kuma & Associates was recently named a finalist in numerous international competitions. The internationally renowned studio was awarded second place in the competition for the design of the Egyptian Museum in Torino's expansion and renovation, with OMA / David Gianotten's concept taking first place. Similarly, Kengo Kuma's plan for Athens' National Archaeological Museum has gained international attention for its unobtrusive involvement.
Jump to

George Evans
Author
George Anderson, an exceptional architectural designer, envisions and brings to life structures that transcend the realm of imagination. With an unwavering passion for design and an innate eye for detail, George seamlessly blends form and function, creating immersive spaces that inspire awe.
Driven by a deep appreciation for the interplay of space, light, and materials, George's innovative approach redefines the possibilities of architectural design. His visionary compositions leave an indelible mark, evoking a sense of wonder and transforming the built environment.
George Anderson's transformative designs and unwavering dedication continue to shape the architectural landscape, pushing the boundaries of what is possible and inspiring generations to come.
Latest Articles
Popular Articles

