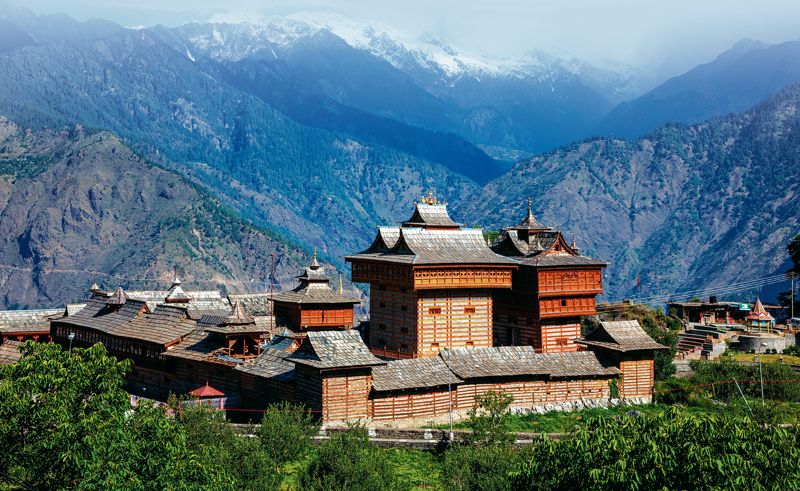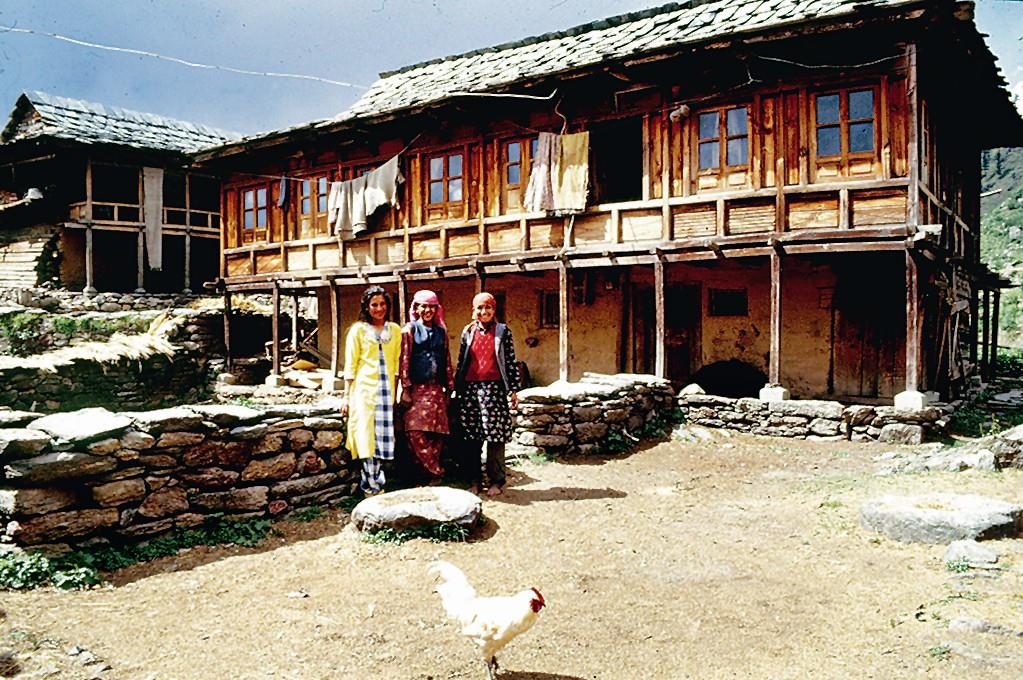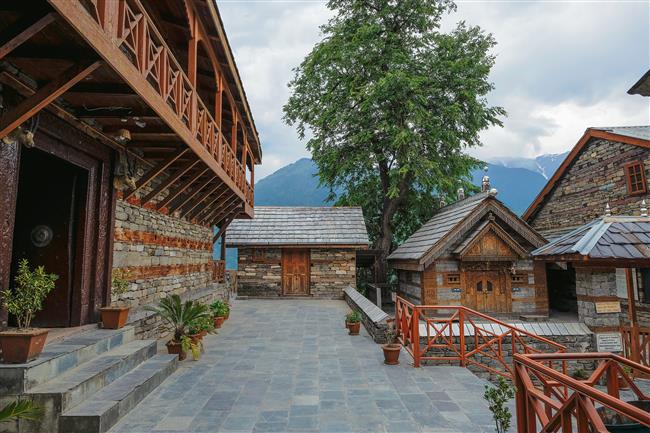The Damage In Himachal Has Refocused Attention On Traditional Architecture
The damage in Himachal has refocused attention on traditional architecture. The repercussions of the continuous mistreatment and excessive burden placed on the hills are being experienced throughout the region of Himachal Pradesh.
Author:George EvansAug 28, 202360.6K Shares1.2M Views

The damage in Himachal has refocused attention on traditional architecture. The repercussions of the continuous mistreatment and excessive burden placed on the hills are being experienced throughout the region of Himachal Pradesh.
The adverse consequences of human activities are evident in the presence of concrete multi-storey structures, deforestation resulting in reduced tree cover, obstruction of surface water runoff routes, destabilization of slopes leading to landslides, and the expansion of rivers beyond their historical flood-plain boundaries. These man-made errors are causing significant destruction and disruption.
Interestingly, none of the renowned structures in Himachal Pradesh have incurred any damage. Not only have the ancient palaces and temples managed to endure unharmed in this apocalyptic scenario, but even little rural residences have stayed largely intact.
This is an appropriate moment to examine the reasons for the enduring presence of traditional vernacular architecturein hilly regions. Such architectural styles are characterized by the use of locally sourced materials and the employment of straightforward, environmentally conscious construction methods. The objective, therefore, is not to idealize the charming and natural as the sole model of progress.
Vernacular architecture is characterized by its spontaneous, uncultivated, nameless, indigenous, and popular nature. The constructed environment is characterized by its responsiveness to local demands, its utilization of locally sourced materials specific to the location, and its embodiment of local customs and cultural norms.
A village home is functionally and ecologically constructed in such a way that it achieves its goals. At the lowest level, there is usually a cow shed. The center level is utilized for grain storage, while the highest level is used for cooking and living areas. It has a sloping roof and beautifully carved wood crestings on the projecting balconies.
The columns and beams are embellished with intricate ornamental motifs. The primary materials utilized are stone and wood. A timber frame (dhajji) with a combination of stone fragments and dirt is used to build the walls.
This results in lightweight constructions sitting on a stone masonry plinth, exerting the least amount of strain on the site. Originally covered in slate tiles, the wood roofs are now covered in corrugated galvanised iron (CGI) sheets.
For larger structures such as palaces or temple complexes, an inventive structural system known as kath-kuni was used, which included an alternating stacking of wood and stone.
The Bhimakali temple complex in Sarahan, for example, is a classic example of the kath-kuni method. It was built by the Bushahr dynasty's kings. The temple, which is almost 800 years old, is devoted to the great female force, Bhimakali, and has withstood multiple earthquakes due to its structural durability.
Raja Sidh Singh had the Naggar Castle in Kullu constructed in the same kath-kuni manner around five centuries ago. It survived the big earthquake of 1905. The flexibility of dry masonry and alternate layers of wood beams without any cementing substance provides the robustness.
This indigenous building type emerged in the western Himalayas. A mesh of interlocking horizontal deodar sleepers is built in the kath-kuni style, into which prepared or raw stones are put without the use of mortar. Pyramidal temples, such as Hadimba Devi in Manali, are influenced by Buddhist monasteries' pagodas, which have levels of sloping roofs.
These, too, escaped the recent deluge that wiped away countless structures. In contrast, modern projects' brick masonry and concrete columns are stiff and prone to risks such as earthquakes – essential in Himachal, which has a high seismic risk.
Colonial Style Architecture
The British built several hill stations to avoid the oppressive summer heat of the Indian plains, but they made certain that the building was done largely using indigenous resources, placing as little stress on the locations as possible. There was little fiddling with the hills' existing ecosystems.
Their timber-framed wall construction was comparable to dhajji-wall construction and was used for English-style dwellings. Stone constructions were constructed for public buildings. There was plenty of stone nearby or locally available.
Shimla's Ridge and Mall are studded with such lovely structures. The city's most visible features are the library building, with its timber-framed wall patterns sitting above a stone foundation, and the Gothic-style Christ Church.
Magnificent structures, such as the former Town Hall, which is now the Municipal Corporation headquarters, are built in dressed stone and have access from both the Mall and the Ridge levels.
The most stately and 'jewel of the Raj' is, of course, the Indian Institute of Advanced Study (formerly Viceregal Lodge), which was established in 1888 as the Viceroy's summer resort. It was built atop Observatory Hill on the outskirts of the city to provide a vantage point for observing the entire summer capital from its windows.
A level plane was created by cutting a hill. The debris is claimed to have been conveniently scattered out along the hills. As a result, the slopes were never completely stabilized. That might explain for the latest panic.
Growth Constraints
The hills are not nature's sink, where rubbish and debris may accumulate and clog water drainage. The denuded slopes invite landslides, and cutting/filling them for roads and structures is a perilous undertaking requiring strict adherence to all standards.
On paper, most town planning regulations exist in Himachal. On the ground, it's just the opposite. Such criminal carelessness is no longer tolerated. Pay attention to the word from the mountains or perish.
“„Buildings have been constructed either on unstable slopes or on filled-up soil base. Some of the structures are too close to the water bodies and in case of excessive rain or cloudbursts, these are highly unsafe. These are man-made environmental and ecological blunders. Hardly any weightage is given to stable structure designs.- Abhay Uppal, a Himachal-based structural engineer
Former state Architect-in-Chief Nand Kishore refers to flawed rules that mandate a'setback' of only 2 meters around a deodar tree.
“„Such tall trees would have roots much beyond 10 metres, so these would be strangulated if the construction is too close.- Nand Kishore
He claims that the drainage system has not been effectively channeled to the catchment lines. We must return to the fundamental concepts of imposing lightweight structureson mountains with flexible frames that are tough enough to survive earthquakes, squalls, and heavy rains.
While no one wants to go back to exclusively constructing with wood and stone, hybrid technologies based on the timeless principles of hill construction will need to be developed.
We must return to the fundamental concepts of imposing lightweight structures on mountains with flexible frames that are tough enough to survive earthquakes, squalls, and heavy rains. While no one wants to go back to exclusively constructing with wood and stone, hybrid technologies based on the timeless principles of hill construction will need to be developed.
The late Didi Contractor's pioneering work in this area set the standard. She was self-taught in architecture and was influenced by Frank Lloyd Wright. She specialized in "buildings that blend into, rather than contrast with, the landscape and are made of natural local materials, primarily mud, bamboo, and stone, with minor amounts of wood."
The majority of her work is in and around Dharamsala, at places like the Sambhaavna Institute in Palampur and the Dharmalaya Institute in Bir. Her own home was made of mud, brick, wood, stone, and slates. In 1998, the state's Department of Architecture erected the Circuit House in Kaza entirely out of sun-dried mud bricks, wood, and stone.
It has hollow walls for insulation on the exterior facades and plastered mud walls on the interiors. This clever structure is not only wonderfully insulated, but also really sustainable. The groundbreaking project was led by Vijay Uppal, Himachal's then-Architect-in-Chief.
A number of tiny and scattered initiatives in sustainable technologies are underway, and momentum is building as visitors and individuals choose value-based architecture to living amid the plains' mismatched designs.
Tanyum Designs, situated in Shimla, is one of the few architectural businesses that blends traditional traditions with modern conveniences.
“„We feel there is a strong need to revive some of the features of the kath-kuni style of the old structures and alter them according to the new modern building techniques and design solutions available.- The owners
Final Words
Ideally, the emphasis of tourism should move from luxury resorts to supporting smaller, more intimate homestays for a more authentic experience, and the mountains should be loaded less. More such inventive efforts are desperately needed. The Supreme Court's mandate to analyze the carrying capacity of the Himalayan area comes not a day too soon.

George Evans
Author
George Anderson, an exceptional architectural designer, envisions and brings to life structures that transcend the realm of imagination. With an unwavering passion for design and an innate eye for detail, George seamlessly blends form and function, creating immersive spaces that inspire awe.
Driven by a deep appreciation for the interplay of space, light, and materials, George's innovative approach redefines the possibilities of architectural design. His visionary compositions leave an indelible mark, evoking a sense of wonder and transforming the built environment.
George Anderson's transformative designs and unwavering dedication continue to shape the architectural landscape, pushing the boundaries of what is possible and inspiring generations to come.
Latest Articles
Popular Articles

