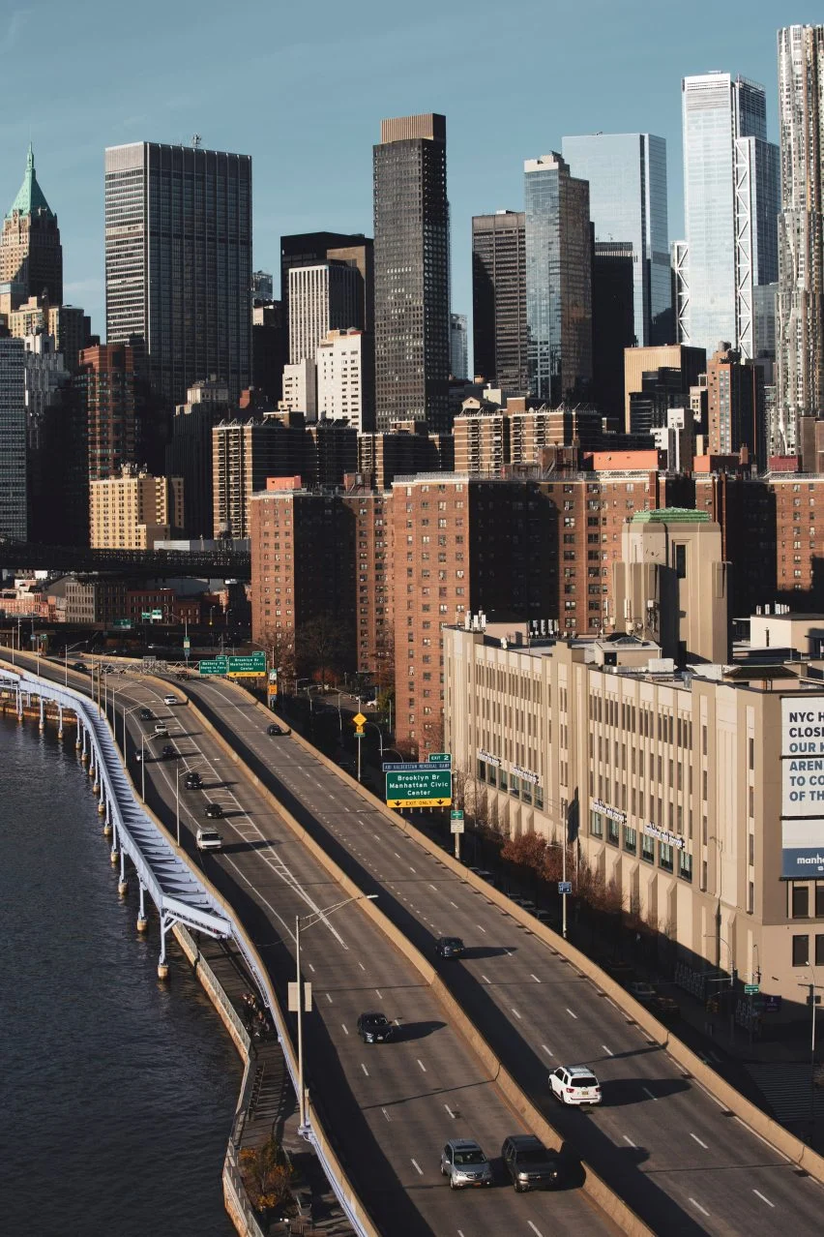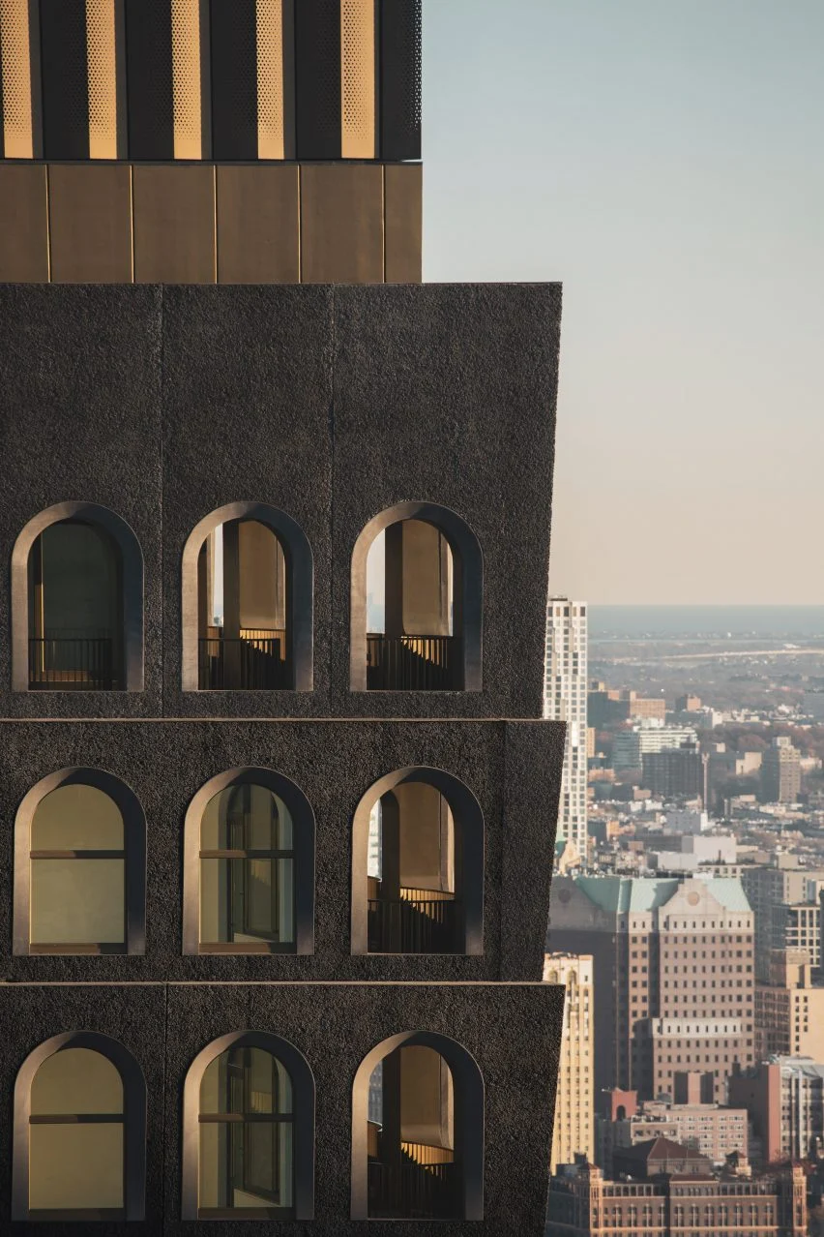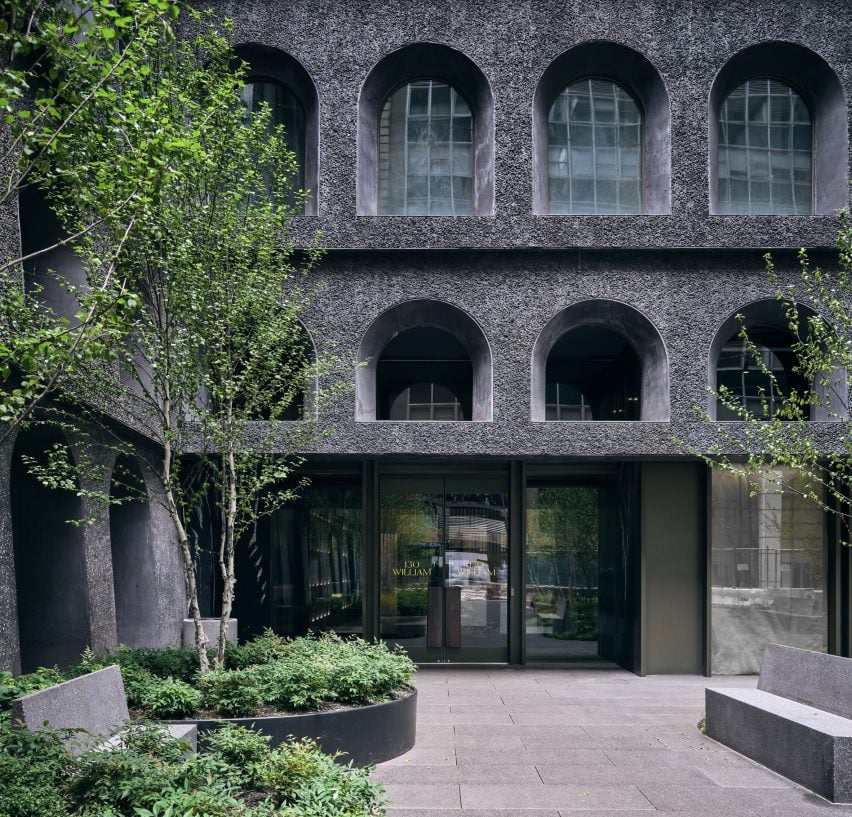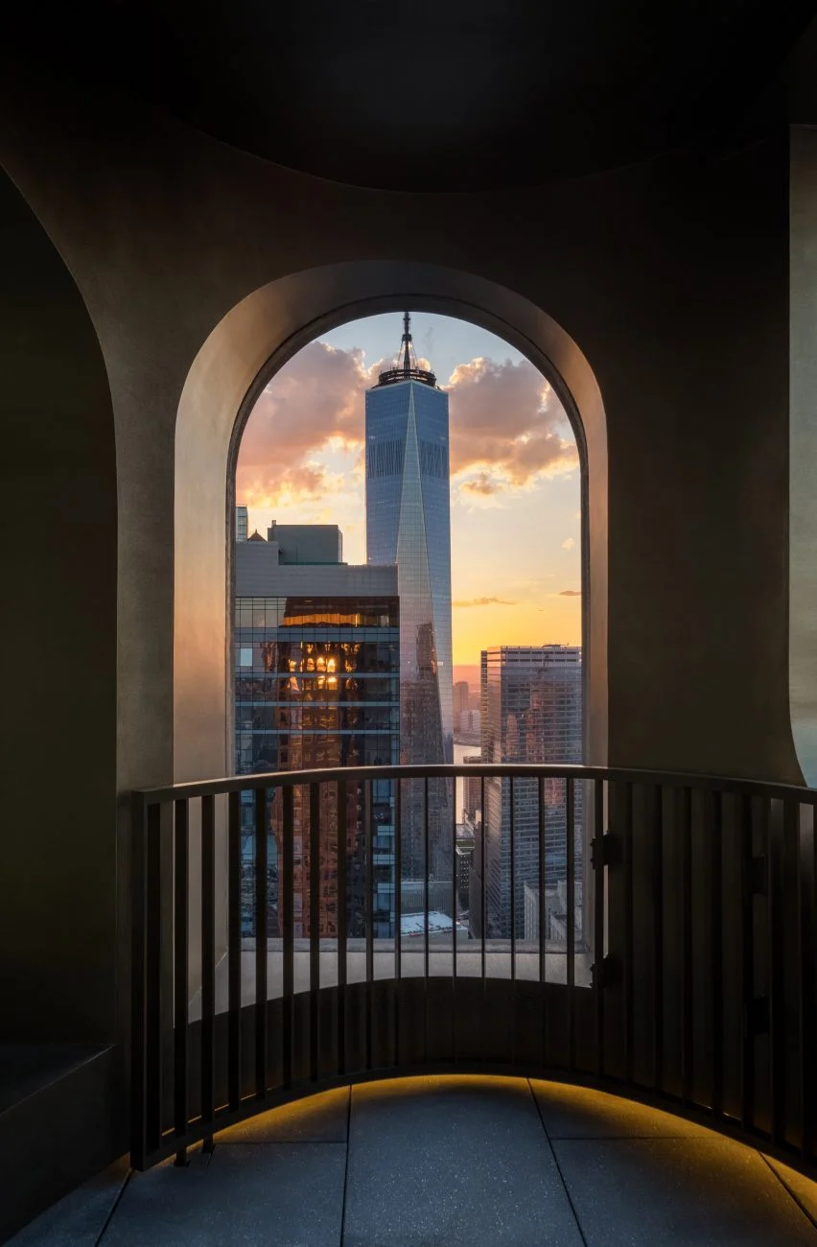David Adjaye's First Skyscraper In New York Is Described As "like A Ruin"
David Adjaye's first skyscraper in New York is described as "like a ruin". David Adjaye, a Ghanaian-British architect, recently presented the 130 William tower in Lower Manhattan. The design of the building, which was inspired by the history of New York City's skyline and industrial waterfront, was unveiled by Adjaye.
Author:George EvansJun 29, 202346.5K Shares989.8K Views
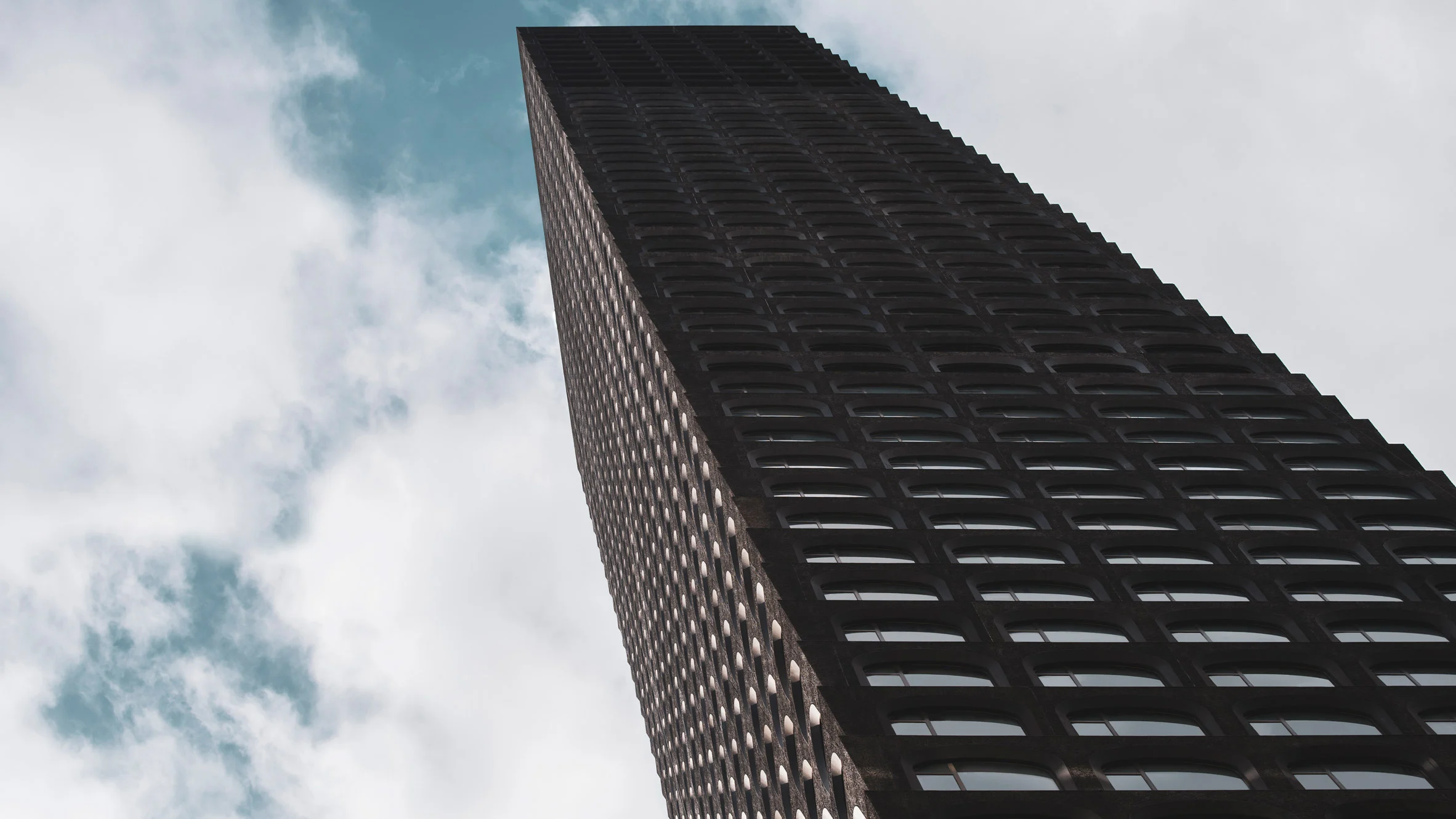
David Adjaye's first skyscraper in New Yorkis described as "like a ruin". David Adjaye, a Ghanaian-British architect, recently presented the 130 William tower in Lower Manhattan. The design of the building, which was inspired by the history of New York City's skyline and industrial waterfront, was unveiled by Adjaye.
It is the first skyscraper to be finished by Adjaye and his firm Adjaye Associates and stands at a height of 244 meters (800 feet) and is situated in the Financial District of Manhattan.
The remarkable facade of the skyscraper, which has been given the name 130 William, is made out of hand-troweled concrete panels that have a texture and color that are reminiscent of volcanic stone.
The arched windows in the panels of the skyscraper, which span the whole height of the 66-story building, are evocative of the industrial architecture that was prevalent along New York's waterfront in the 19th and 20th centuries.
“„New York history was the inspiration, and the new scale of it, this is New York history in the 21st century,- Adjaye
said Adjaye.
“„That sort of romance is not neutral – I'm not trying to make an industrial warehouse literally, rather some kind of acknowledgement of what that was in this particular part of Manhattan,- Adjaye
he continued.
“„I wouldn't make this building elsewhere. It just made sense.- Adjaye
This was Adjaye's first attempt at designing a skyscraper, and he described it as a "unique opportunity" due to the building's prominent location at the "helm" of the city and the predominantly commercial purpose of many of the neighboring skyscrapers.
It stands out in comparison to many of the other skyscrapers in the area, particularly the office buildings that have been constructed in the most recent few decades and are mostly covered with glass, such as the adjacent One World Trade Center.
“„It's also like a ruin in the city,- Adjaye
explained Adjaye, referencing the historical influences in the design.
A small park at street level is another feature of the design, which the architect described as "the compelling part of the project." The park is comprised of an inset stone-clad space with vegetation and seats, and it is bordered by façade panels that are identical to those that cover the tower.
Because a significant portion of the Financial District's infrastructure extends all the way to the construction line, this location was designed to serve as a public gathering spot and is used by both locals and visitors.
“„The idea of making the project not just a condo building but also a public piece of infrastructure piece of the city is really important,- Adjaye
said Adjaye.
It was a logistical difficulty that was made easier by the fact that the city's skyscraper-building skills allowed for the superstructure to be created as the paneling was being fitted, but the facade paneling for the tower was manufactured in Canada and delivered down to the city by trucks. Patina will develop on the panels over time as a result of their porous face.
“„That negative thing [within the cladding] collects the dirt and creates the shadow, so it's actually one of those things that's not about having to spray wash it, it actually has a patina,- Adjaye
said Adjaye.
Final Words
The project has 242 premium units and facilities, with penthouses on the highest floors having access to a series of loggia that crest the top of the structure.
The interior design of the facility was handled by Adjaye Associates, who used marble and dark wood with metal accents in the public sections. Among the features are exercise rooms, an indoor basketball court, a pool and spa, a children's play area, and an IMAX theatre.
Jump to
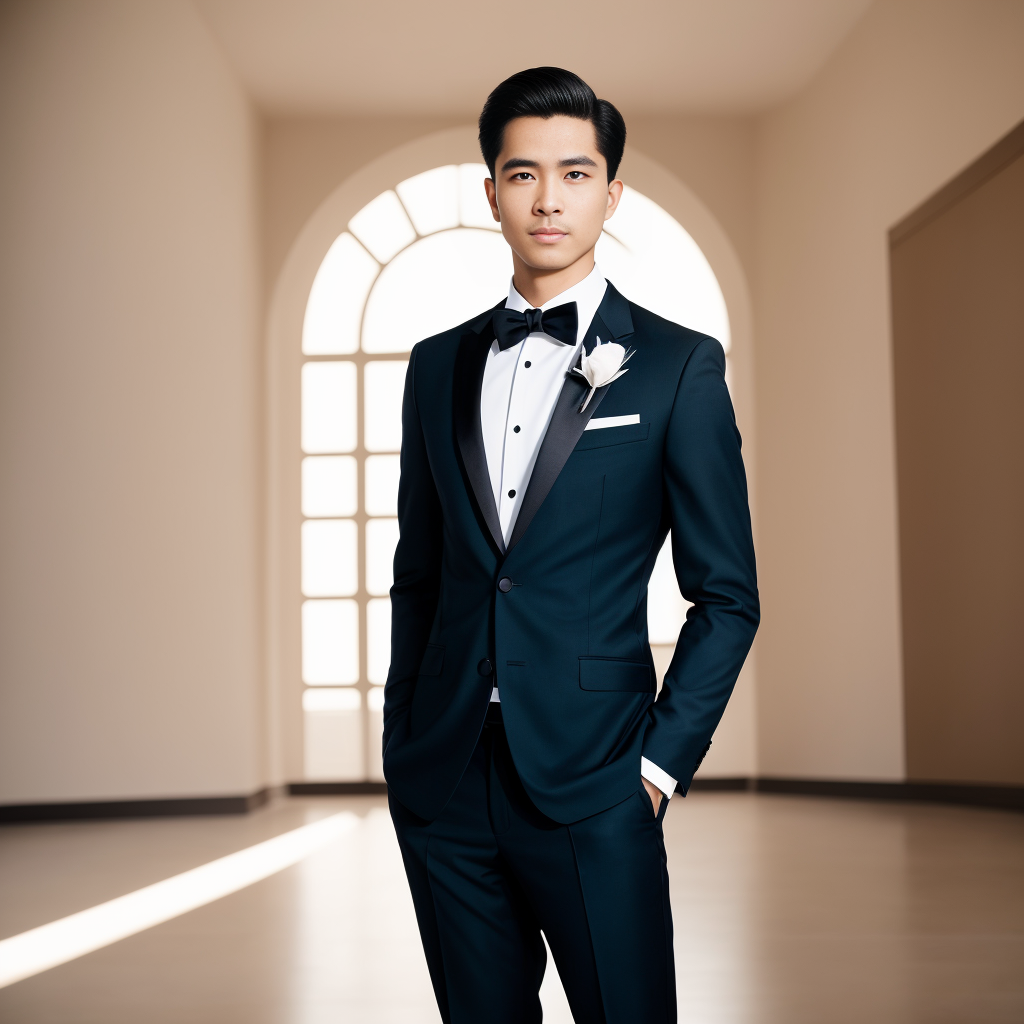
George Evans
Author
George Anderson, an exceptional architectural designer, envisions and brings to life structures that transcend the realm of imagination. With an unwavering passion for design and an innate eye for detail, George seamlessly blends form and function, creating immersive spaces that inspire awe.
Driven by a deep appreciation for the interplay of space, light, and materials, George's innovative approach redefines the possibilities of architectural design. His visionary compositions leave an indelible mark, evoking a sense of wonder and transforming the built environment.
George Anderson's transformative designs and unwavering dedication continue to shape the architectural landscape, pushing the boundaries of what is possible and inspiring generations to come.
Latest Articles
Popular Articles
