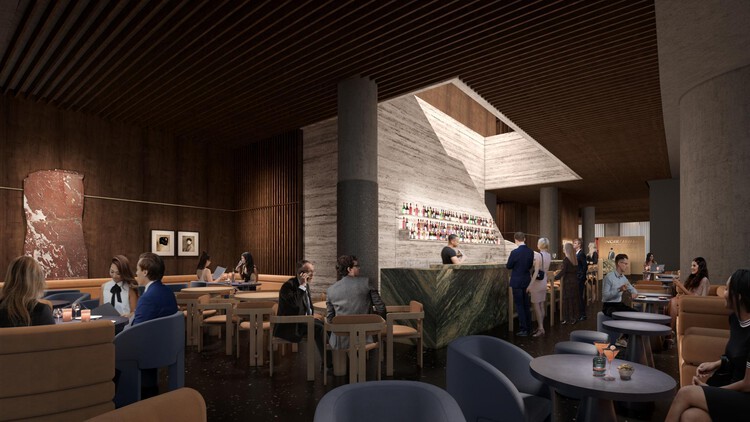David Chipperfield Architects In Collaboration With Ester Buzkus Architeken To Design NOBU Hotel And Restaurant
David Chipperfield Architects in collaboration with Ester Buzkus Architeken to design NOBU Hotel and Restaurant in Hamburg. The worldwide competition to design the newest NOBU Hotel and Restaurant to be located in Hamburg was won by David Chipperfield Architects Berlin in conjunction with Ester Buzkus Architeken.
Author:George EvansJun 14, 202341.9K Shares856.8K Views

David Chipperfield Architects in collaboration with Ester Buzkus Architekento design NOBU Hotel and Restaurant in Hamburg.
The worldwide competition to design the newest NOBU Hotel and Restaurant to be located in Hamburg was won by David Chipperfield Architects Berlin in conjunction with Ester Buzkus Architeken.
In point of fact, David Chipperfield is also the architect for the entire Elbtower project, which is presently under construction.
The seven-story base of the tower will house the Nobu Hotel, which will occupy two of the three wings. It is anticipated that, if finished, it would be 230 meters tall, making it the highest skyscraper in Hamburg.
The design of the Hamburg Nobu hotel, as well as the choices of materials and color palette, were all influenced by the particular aspects of the local neighborhood.
The materials that were selected reimagine the harbor, the sea, the sand, the shells, and the plants in a manner that accurately depicts the backdrop scenery in northern Germany.
The design is based on straightforward, raw-quality elements, such as concrete, natural stone, and warm wood, which provide a contrast to one another. In point of fact, the Japanese culinary tradition and the manner in which it is prepared served as an inspiration for the spare and succinct design language.
The restaurant at Nobu Hotels is intended to be the main point of the hotel's design, in keeping with the design concept of Nobu Hotels.
From the restaurant's entrance on the ground level, which is comprised of a series of separate rooms leading up to the dining area, guests are urged to ascend a staircase to reach the dining space.
On each side of the stair hall you'll find a cocktail lounge with views of the Elbe River, and the entry to the main dining room is through a light-wood bar.
Glass, mirrors, and wood-paneled walls surround the sushi bar, which is dramatically lighted as the focal point of the room and is located at the farthest end of the eating area.
The capacity of the furniture to section off more intimate and private areas inside the larger room affords visitors a view that extends the whole length of the corridor.
The 188 hotel rooms and suites, some of which include their very own roof terraces, are placed on the upper four storeys of the building, above the restaurant.
On the same level as the restaurant are the meeting rooms. On the sixth story is a pub that has a big outdoor space and offers a panoramic view of HafenCity and the Elbe River in Hamburg.
The fitness facility, which is located on the same floor as a spa and an outdoor Japanese onsen bath, features windows that open out to breathtaking vistas of the city below.
From its perch on the tower's 56th floor, the exclusive Nobu members club offers a panoramic view that encompasses the majority of the city. This position is right above the observation deck that is open to the general public.
Final Words
Sir David Chipperfield was named the Pritzker Architecture Prize Laureate earlier this year, the highest prize in architecture. The architectural company released the concept for the 2026 Winter Olympic Games region in 2022.
The space, located in the heart of Milano Santa Giulia, will host sporting and cultural events for up to 16,000 guests. Finally, David Chipperfield was chosen to design the Elbtower, which would house NOBU. The Elbtower is currently being built.
Jump to

George Evans
Author
George Anderson, an exceptional architectural designer, envisions and brings to life structures that transcend the realm of imagination. With an unwavering passion for design and an innate eye for detail, George seamlessly blends form and function, creating immersive spaces that inspire awe.
Driven by a deep appreciation for the interplay of space, light, and materials, George's innovative approach redefines the possibilities of architectural design. His visionary compositions leave an indelible mark, evoking a sense of wonder and transforming the built environment.
George Anderson's transformative designs and unwavering dedication continue to shape the architectural landscape, pushing the boundaries of what is possible and inspiring generations to come.
Latest Articles
Popular Articles