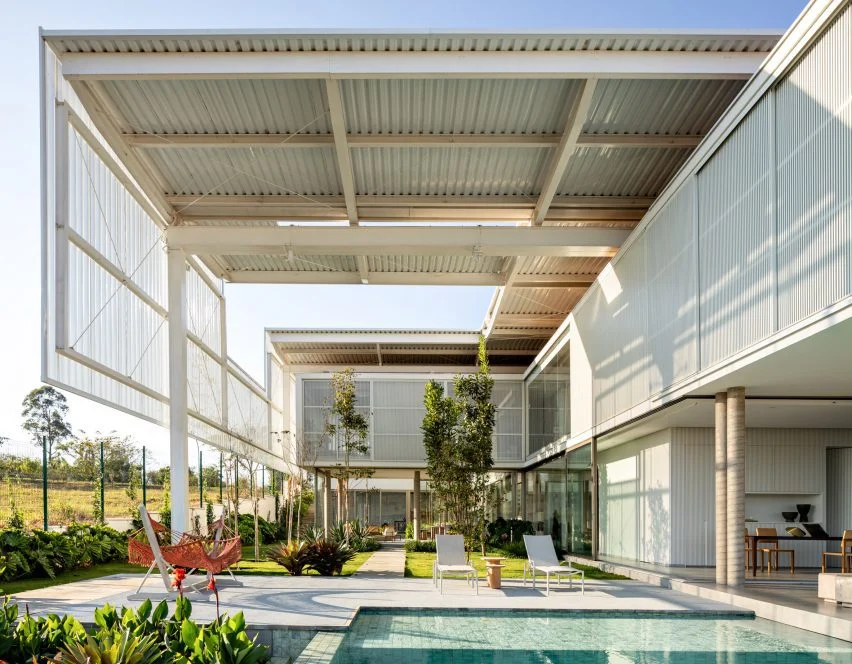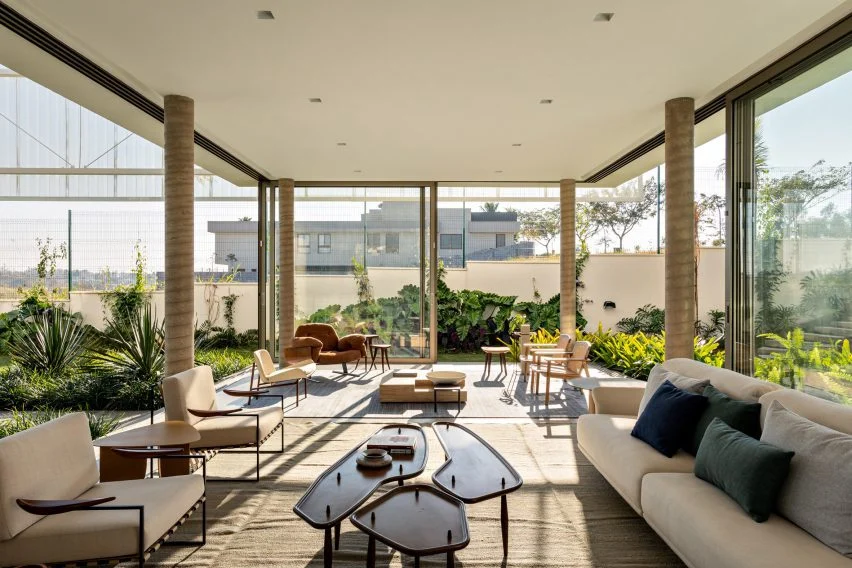The FGMF Covers Brazilian House In Transparent Shell
The local studio FGMF covers Brazilian house in transparent shell. A property that is located on a sloped plot of land close to Sao Paulo has been enclosed by FGMF using transparent screens and steel panels.
Author:George EvansAug 03, 202360.3K Shares1.3M Views

The local studio FGMF covers Brazilian house in transparent shell. A property that is located on a sloped plot of land close to Sao Paulo has been enclosed by FGMF using transparent screens and steel panels.
The home known as Casa Brisa may be found in the community of Campinas. It is encased in a large building that resembles a snail's shell, which shields it from the extreme heat and precipitation that can occur in the region. According to an FGMF partner:
“„It is an investigation into the inside and outside, the covered and open, the union between gardens and architecture in a quiet way, using simple materials in an unconventional way.- Fernando Forte
The two-story concrete home has a roof made of corrugated metal, a flat roof, and sides made of perforated metal screens. The house is supported by an independent steel structure that keeps the roof and sides in place.
The sides of the house and the top of the dwelling both have a level surface. It has a number of openings that let in light and make it possible for trees to flourish while also allowing sunlight to enter the home and gardens that are placed below. The apartment has a lot of huge windows, screens, and sliding glass doors, so there is a lot of natural light coming in from the outside.
The architects and designers worked hard to blend the house with its surroundings by burying the first floor into the slope while keeping the entrance and the second story at the same level as the street.
A linear floor plan that integrates semi-open gardens and culminates with an outdoor living and pool area are featured in the home's design, which follows the contours of the mountainous property from one end to the other.
Underneath the entry to the house, which is discreetly hidden away in the most sloping portion of the property, the utility areas on the ground floor include storage and a compact bathroom.
A corridor leads into the primary living room of the house and is encircled on all sides by the property's initial garden. Large sliding glass doors allow the main living area to be opened up, exposing the dining room, the kitchen, and the seating area.
The area is surrounded by a second garden that has trees and plants that are natural to the area. The expansion and growth of both gardens over time will result in an extra layer of seclusion being created.
The living space is finished off with a pool and a sitting room. Three bedrooms on the second floor each have ample windows and metal screens that can be slid open or closed to let in as much or as little natural light as desired.
When viewed from a distance, the house has a stiff and solid appearance throughout the day. During the night, the layers that are transparent reveal the internal structure.
Final Words
FGMF has finished construction on a number of structures in the greater Sao Paulo area. These buildings include a multi-use tower with a central atrium as well as another countryside property that includes block-like proportions.
Jump to

George Evans
Author
George Anderson, an exceptional architectural designer, envisions and brings to life structures that transcend the realm of imagination. With an unwavering passion for design and an innate eye for detail, George seamlessly blends form and function, creating immersive spaces that inspire awe.
Driven by a deep appreciation for the interplay of space, light, and materials, George's innovative approach redefines the possibilities of architectural design. His visionary compositions leave an indelible mark, evoking a sense of wonder and transforming the built environment.
George Anderson's transformative designs and unwavering dedication continue to shape the architectural landscape, pushing the boundaries of what is possible and inspiring generations to come.
Latest Articles
Popular Articles
