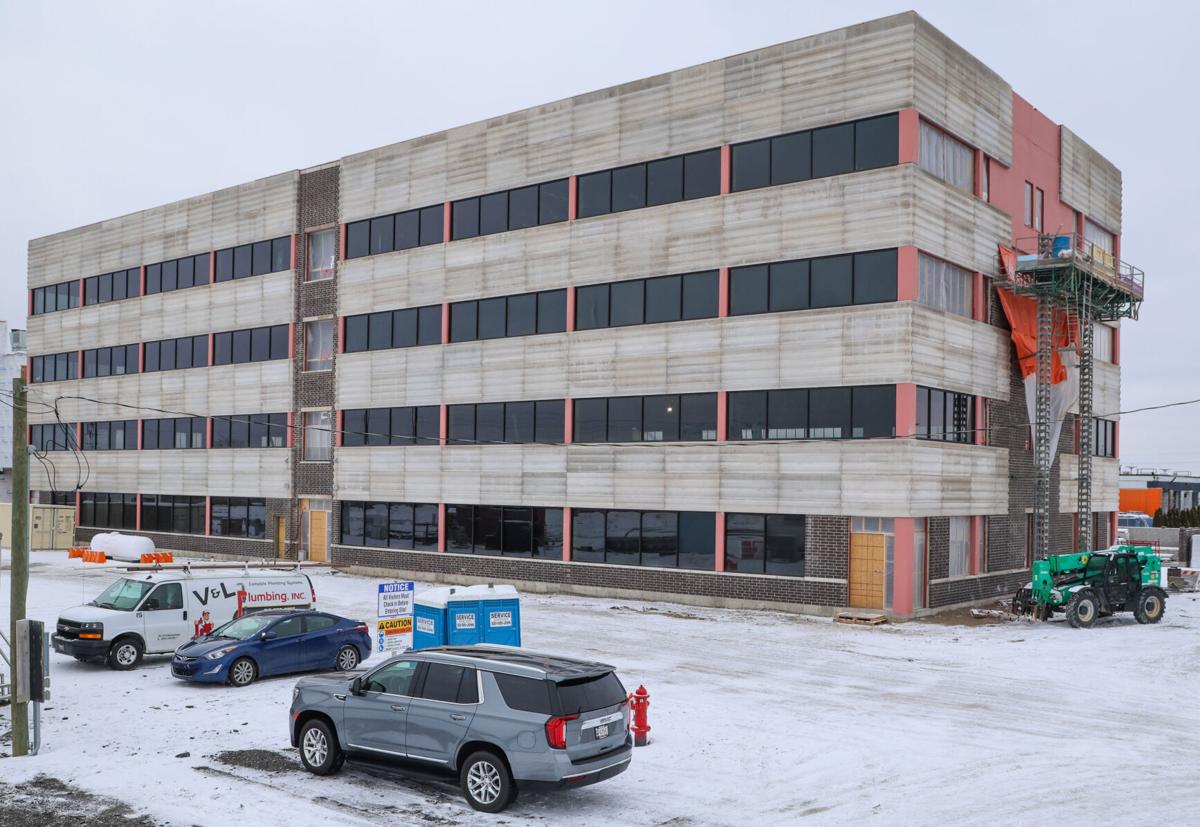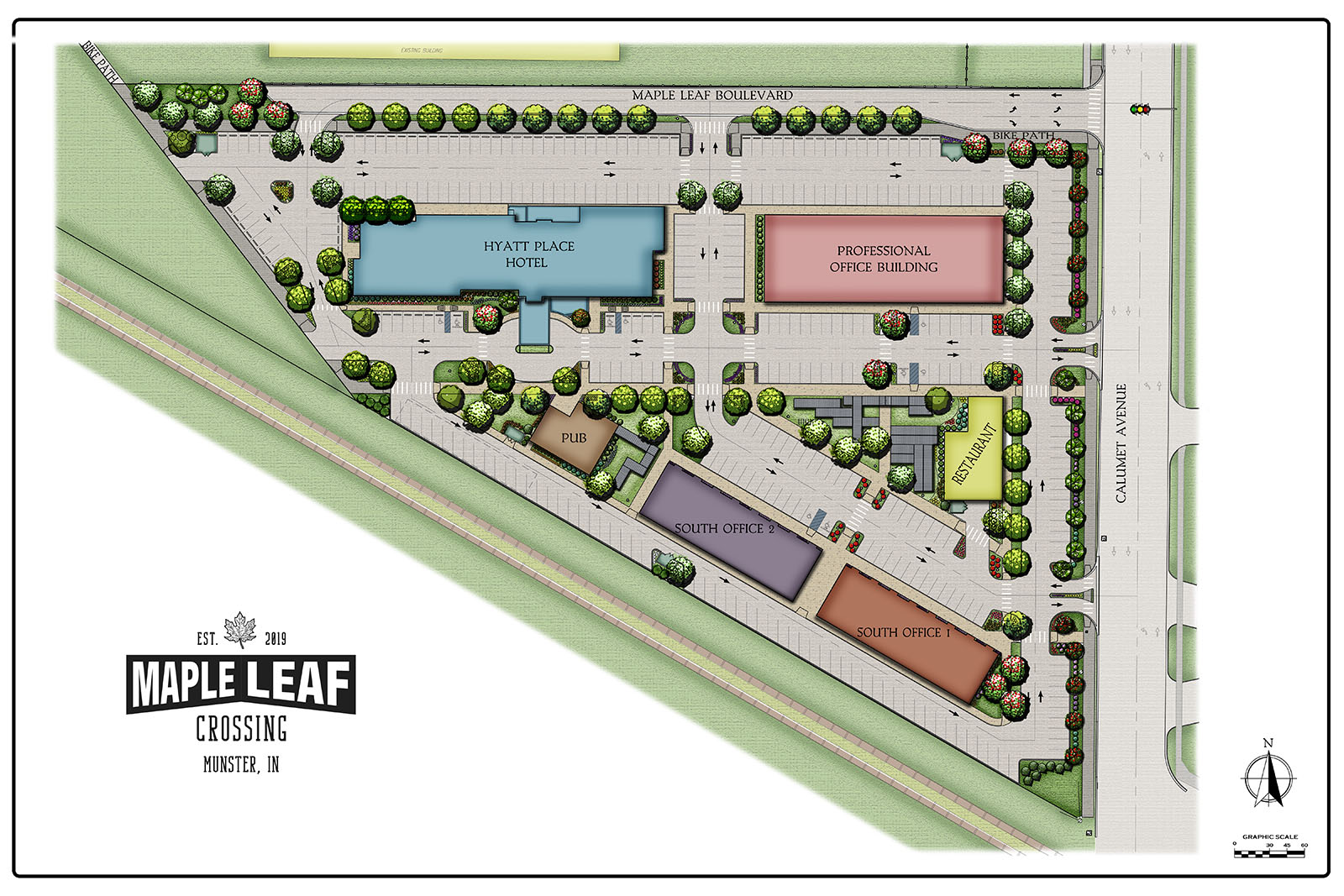First Tenants Move Into Munster $50 Million Container Architecture
A new era dawns as first tenants move into Munster container architecture, introducing an unparalleled blend of innovation and diversity to the northwest Indiana landscape.
Author:George EvansJan 30, 202455.8K Shares998.2K Views

A new era dawns as first tenants move into Munster container architecture, introducing an unparalleled blend of innovation and diversity to the northwest Indiana landscape. This mixed-use development, positioned on Calumet Avenue just north of 45th Avenue, is set to redefine the community experience with its cutting-edge shipping container architecture, a School of Rock, Buffalouie's, and a host of other ventures. Join us as we delve into the transformative journey of Maple Leaf Crossing, where groundbreaking design meets a vibrant array of businesses.
First Tenants Move Into Munster Container Architecture
Maple Leaf Crossing, Munster's transformative mixed-use development, is making waves as the first tenants move in, bringing with them a blend of cutting-edge architecture, diverse businesses, and upscale amenities. The development, situated on Calumet Avenue just north of 45th Avenue, promises a dynamic experience, featuring shipping container architecture, a School of Rock, Buffalouie's, and other exciting ventures.
The completion of the four-story office building and the soon-to-open 105-room Hyatt Place marks a significant step in the realization of developer Jay Lieser's vision. Northwest Indiana's first Hyatt Place is set to redefine hospitality standards with its top-notch facilities, including a 3,500-square-foot conference room and a unique Topgolf simulator.
Lieser's plans extend further with the addition of five more buildings and the incorporation of eye-catching shipping containers that will house smaller, eclectic tenants, contributing to the development's vibrant atmosphere.
In a notable nod to local culture, Buffalo native Lieser plans to bring the authentic Buffalo wings experience to Maple Leaf Crossing through Buffalouie's. As the project unfolds, the unique campus is set to become a popular hub for IU alumni, providing a distinctive blend of nostalgia and modernity.
The development's allure is further enhanced by the recently initiated construction of Karma Cigar Bar's Karma Bistro and Cigar Lounge - a three-story gastropub and rooftop bar, adding an exciting dimension to the culinary and entertainment offerings.
As the first tenants settle into the 16-unit professional office building, housing professionals ranging from doctors to financial planners, the anticipation for Maple Leaf Crossing's full potential is palpable. Dr. Mary Tilak's relocation of her practice to Munster, earning a beautification award, exemplifies the community's support and appreciation for the transformative healthcare services now available.
The finishing touch on Maple Leaf Crossing, set to distinguish it from traditional developments, will be the incorporation of shipping container architecture, creating a high-density, affordable space for boutique shops. As the project gains momentum, Munster Clerk-Treasurer Wendy Mis expressed her enthusiasm, stating,
“„It's a great use considering what this land was. It's higher quality and will attract more people to this area. We're really pleased with what he's done.- Wendy Mis
Maple Leaf Crossing is not just a development; it's a testament to innovation, community engagement, and a promising future for Munster.
Final Thoughts
As the first tenants settle into Maple Leaf Crossing, the landscape of Munster undergoes a remarkable metamorphosis. Developer Jay Lieser's visionary approach, from the upscale Hyatt Place to the eclectic shipping container architecture, paints a picture of a dynamic community hub. With the promise of unique experiences, diverse businesses, and a nod to local culture, Maple Leaf Crossing stands as not just a development but a beacon of progress for Munster, signaling a future filled with innovation and community vibrancy.

George Evans
Author
George Anderson, an exceptional architectural designer, envisions and brings to life structures that transcend the realm of imagination. With an unwavering passion for design and an innate eye for detail, George seamlessly blends form and function, creating immersive spaces that inspire awe.
Driven by a deep appreciation for the interplay of space, light, and materials, George's innovative approach redefines the possibilities of architectural design. His visionary compositions leave an indelible mark, evoking a sense of wonder and transforming the built environment.
George Anderson's transformative designs and unwavering dedication continue to shape the architectural landscape, pushing the boundaries of what is possible and inspiring generations to come.
Latest Articles
Popular Articles
