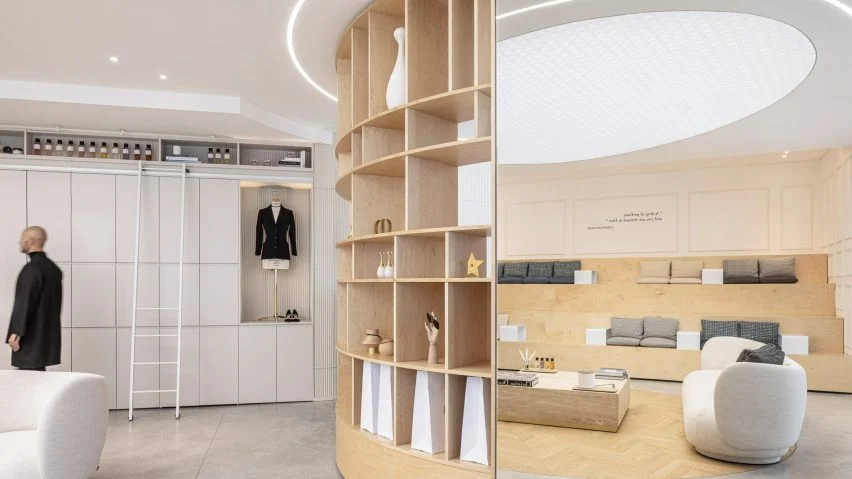KOT Architects Designs A Cozy And Pleasant Dior Showroom
KOT Architects designs a "cozy and pleasant" Dior showroom. KOT Architects, an Israeli firm, has designed a new showroom for luxury fashion brand Dior in Tel Aviv.
Author:George EvansMar 20, 202322.4K Shares449.3K Views

KOT Architects designs a "cozy and pleasant" Dior showroom. KOT Architects, an Israeli firm, has designed a new showroom for luxury fashion brand Dior in Tel Aviv.
The aim of the design was to create a "cosy and inviting" atmosphere that would showcase Dior's latest collections while reflecting the local culture and environment.
The showroom occupies a 120-square-metre space on the ground floor of a building in the city's upmarket Kikar HaMedina district. The architects used a combination of natural materials, such as wood, stone and leather, to create a warm and welcoming atmosphere.
The interior features soft lighting and plush seating areas, which are arranged to encourage visitors to relax and enjoy the space.
One of the key features of the design is the use of curved walls and ceilings, which add a sense of fluidity and movement to the space. The walls are finished in a custom-made plaster that gives them a soft, tactile texture.
The ceiling is made up of a series of wooden slats that are arranged in a wave-like pattern, creating a dynamic and visually striking effect.
In addition to the main showroom area, the space also includes a private fitting room, a small office and a storage area. Overall, the design successfully blends Dior's brand identity with the local context, creating a unique and inviting space that reflects both the fashion brand and the city in which it is located.
The showroom is located in a historic building in Tel Aviv's Kikar HaMedina district, which is known for its high-end retail and luxury brands.
The design is inspired by the local environment and culture, with elements such as curved walls that mimic the shape of the city's sand dunes, and a muted color palette that reflects the desert landscape.
The curved walls are made of a custom-made plaster that has a soft, tactile texture. The walls are also backlit, creating a warm and inviting atmosphere.
The showroom's furniture and fixtures are designed to be flexible and adaptable, so that the space can be easily reconfigured to accommodate different collections and events.
The lighting design is carefully calibrated to create a subtle, diffused glow that enhances the softness and warmth of the space. The lighting is also adjustable, allowing the showroom to be easily transformed from a daytime to evening setting.
The showroom's private fitting room features a custom-made chaise lounge and a full-length mirror with integrated lighting. The space is designed to be a luxurious and intimate environment for clients to try on Dior's latest collections.
The showroom's small office and storage area are tucked away behind a hidden door, which helps to maintain the clean and minimalist aesthetic of the main space.
Overall, the design of the Dior showroom by KOT Architects is focused on creating a warm, inviting, and adaptable space that reflects both the brand's identity and the local environment. The use of natural materials, subtle lighting, and flexible furniture and fixtures all contribute to the showroom's cozy and intimate atmosphere.
Final Words
The Dior showroom designed by KOT Architects in Tel Aviv is a beautiful example of how thoughtful design can blend a brand's identity with its local environment.
The warm and inviting atmosphere created by the natural materials, soft lighting, and flexible furniture and fixtures all work together to create a space that encourages visitors to relax and enjoy the collections on display.
Jump to

George Evans
Author
George Anderson, an exceptional architectural designer, envisions and brings to life structures that transcend the realm of imagination. With an unwavering passion for design and an innate eye for detail, George seamlessly blends form and function, creating immersive spaces that inspire awe.
Driven by a deep appreciation for the interplay of space, light, and materials, George's innovative approach redefines the possibilities of architectural design. His visionary compositions leave an indelible mark, evoking a sense of wonder and transforming the built environment.
George Anderson's transformative designs and unwavering dedication continue to shape the architectural landscape, pushing the boundaries of what is possible and inspiring generations to come.
Latest Articles
Popular Articles