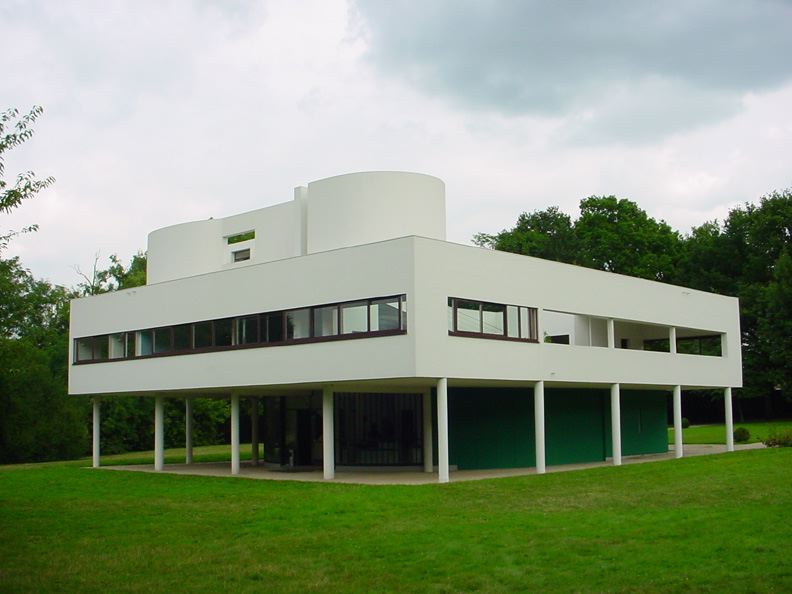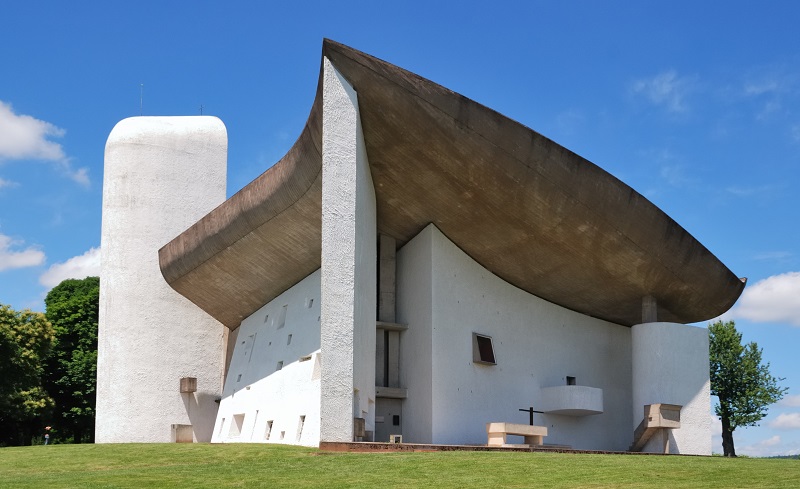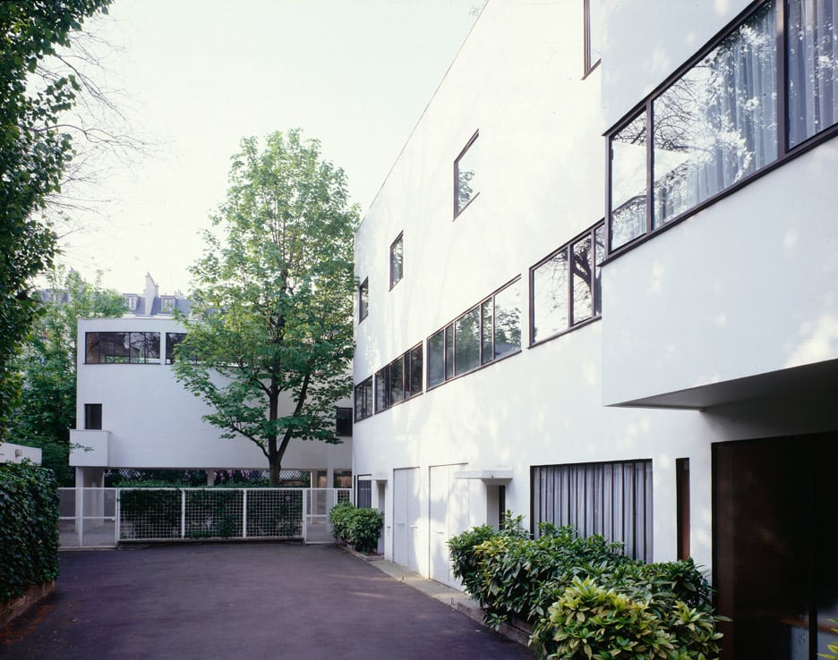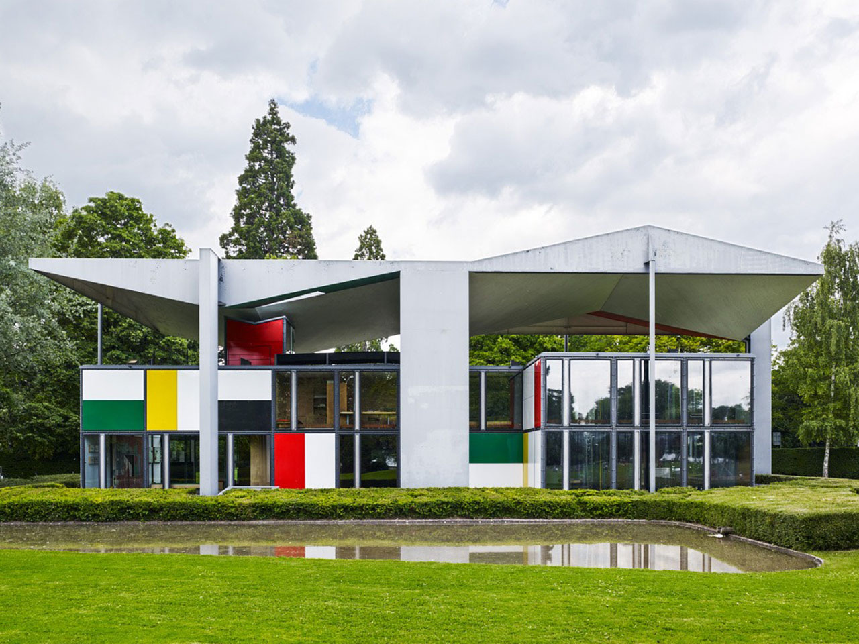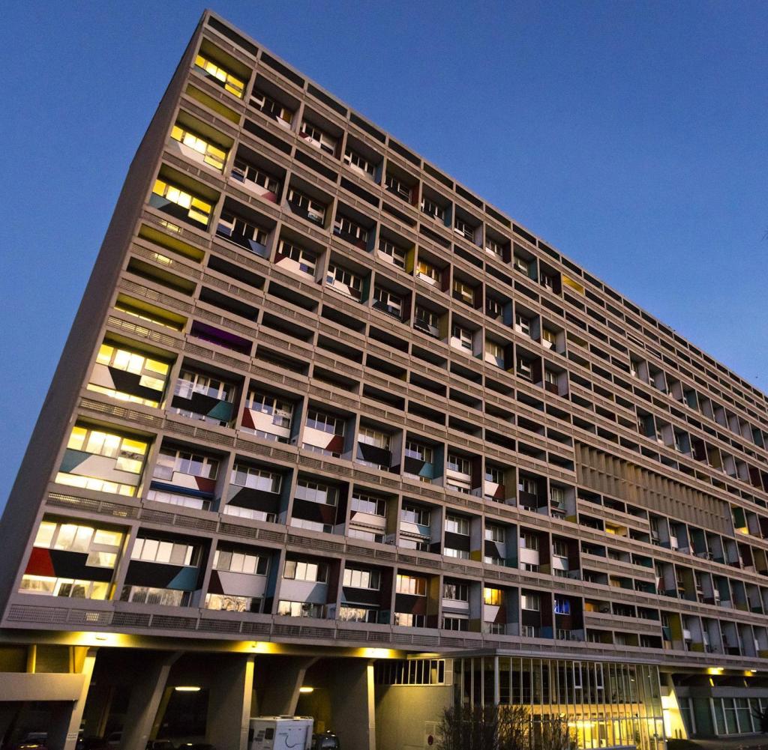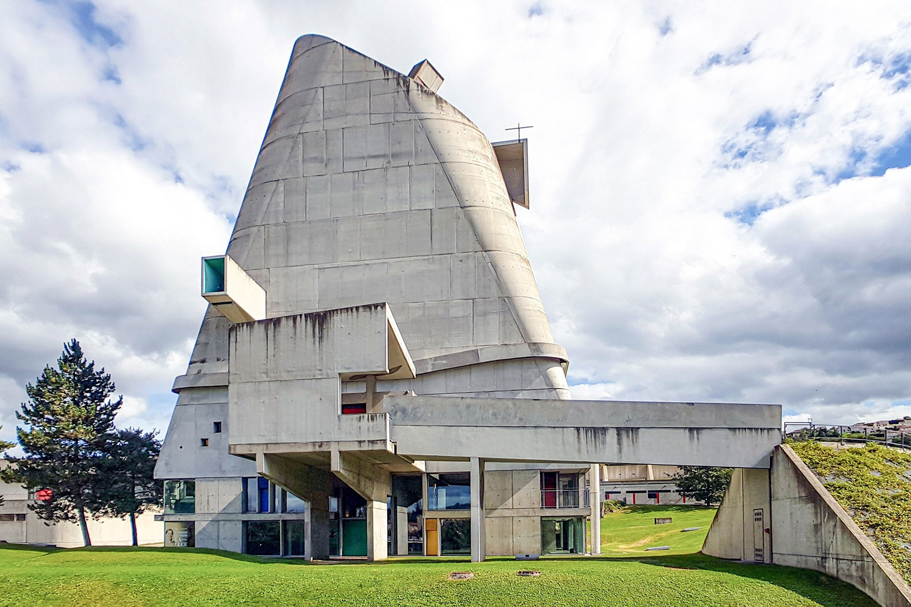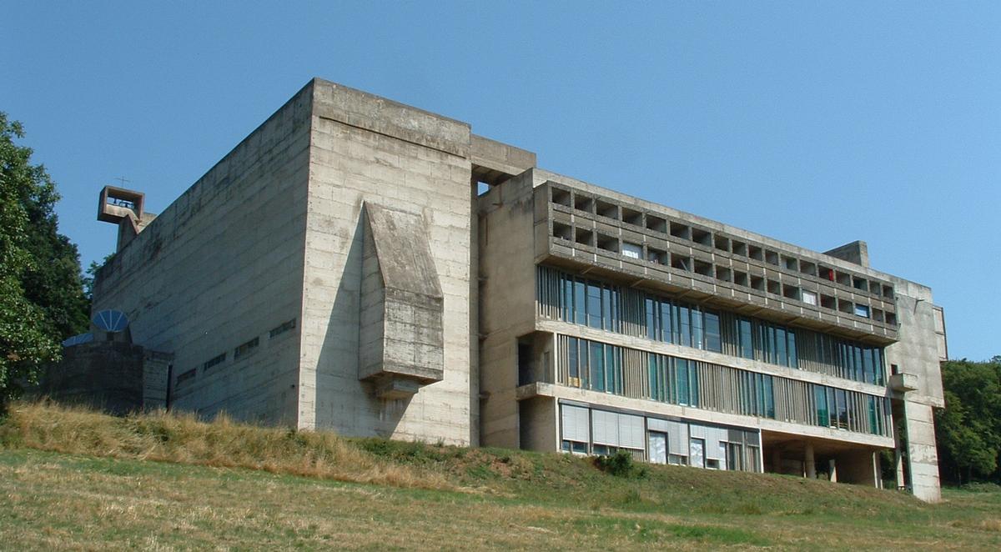Le Corbusier, 100 Years On - Honoring The Designer's Most Famous Structures
Come and join us as we discuss Le Corbusier, 100 years on, honoring the designer's most famous structures. This year marks the centennial anniversary of the seminal publication 'Toward an Architecture' by the renowned Swiss-French architect.
Author:George EvansSep 26, 202336.4K Shares536.6K Views
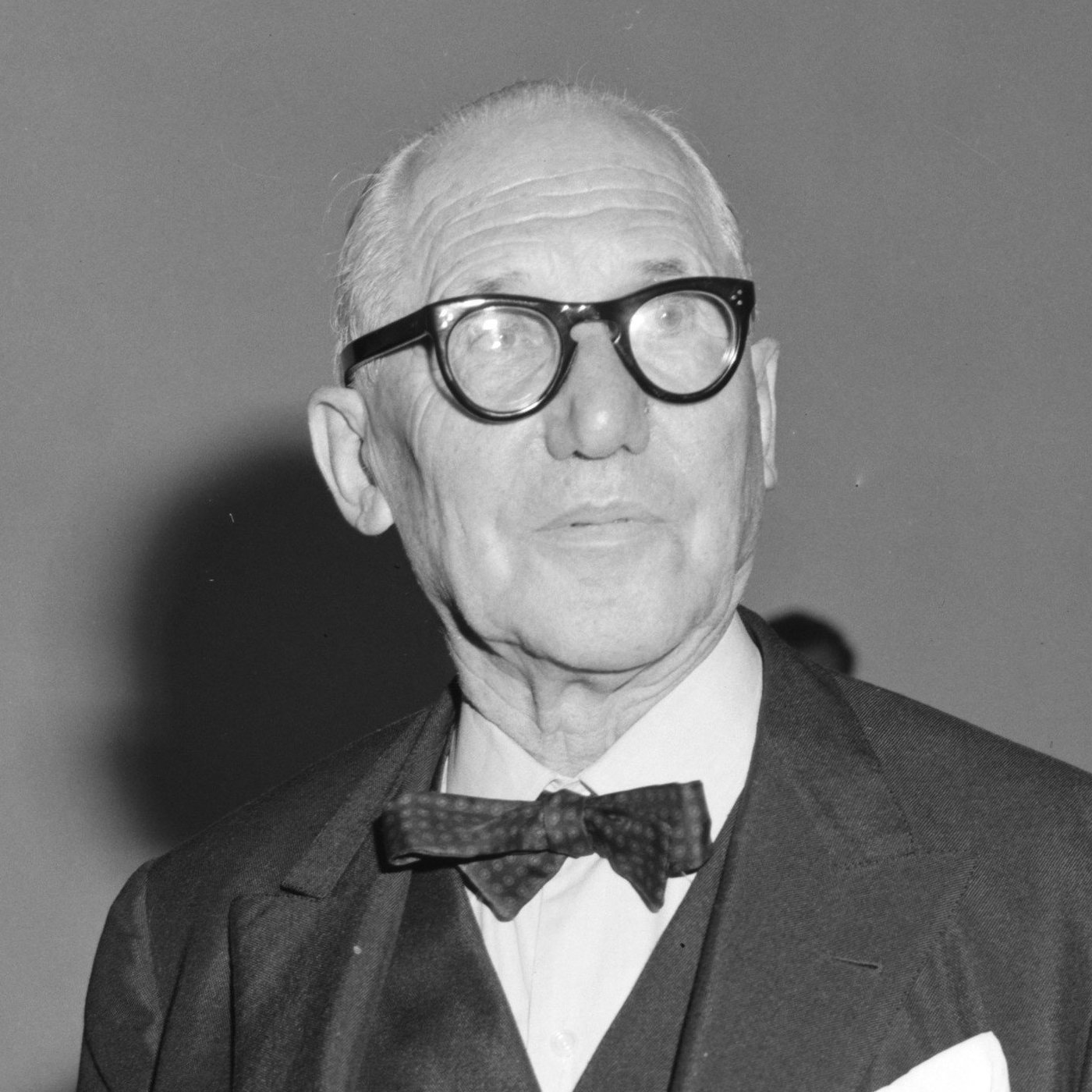
Come and join us as we discuss Le Corbusier, 100 years on, honoring the designer's most famous structures. This year marks the centennial anniversary of the seminal publication 'Toward an Architecture' by the renowned Swiss-French architect.
"A house is a machine for living in."
In his seminal work, "Toward an Architecture" (Vers une architecture), Charles-Édouard Jeanneret, a Swiss-born French architect and designer commonly known as Le Corbusier, succinctly encapsulated the essence of his functionalist ideology.
This "manifesto" of modern design, now marking its centenary, serves as a testament to his visionary perspective.
Throughout the early 20th century until his demise in 1965, Le Corbusier established the fundamental principles for a novel architectural era, positioning himself as a highly transformative and, consequently, controversial individual in the annals of European and worldwide history.
The architect's sleek and clear geometric designs marked a distinct departure from the ornate and whimsical Belle Époque forms that were prevalent throughout Europe throughout the late 19th and early 20th centuries.
Consequently, he emerged as a prominent figure in the modernist movement, which was characterized by a significant divergence from orthodox architectural ideologies.
The renowned Swiss-French architect played a pivotal role in shaping post-war urban developments with his innovative plan.
In the years after the publication of Toward, there was a notable shift away from the ornate Rococo-inspired embellishments and neo-Gothic romanticism prevalent in European forms towards the end of the 19th century.
This period witnessed the emergence of utilitarian and expansive concrete structures, which rapidly gained prominence in cities worldwide.
The legacy of Le Corbusier has elicited a distinct polarization of opinions. Le Corb, a moniker bestowed to him by his admirers, has witnessed the recognition of 17 of his architectural endeavors as UNESCO World Heritage Sites.
However, there is currently a growing opposition to the perceived austere and impersonal design principles of modern architecture, which are believed to have stripped European cities of their unique characteristics.
This backlash has gained momentum and has found support on X, the social media platform formerly referred to as Twitter. Moreover, it is important to acknowledge that the architect in question showed a particular inclination toward certain ideological movements prevalent throughout the early 20th century, including Fascism and Nazism.
However, whether positive or negative, the influence of Le Corbusier on urban landscapes is unquestionable. In commemoration of the one-hundredth anniversary of his publication, Let us examine a selection of the most emblematic designs and architectural structures created by the Swiss-French pioneer throughout Europe.
Villa Savoye (Poissy)
Villa Savoye is a famous modernist architectural masterpiece located in Poissy, France. It was designed by Le Corbusier and his cousin, Pierre Jeanneret, and was completed in 1931. The villa is considered one of the seminal works of the International Style in architecture and is a significant example of the principles of modernist design.
Key features of Villa Savoye include:
- Pilotis - The villa is lifted off the ground by a series of slender, reinforced concrete columns called pilotis. This design element not only creates a sense of lightness but also allows for an open ground floor plan, which was a departure from traditional architecture.
- Ribbon Windows - The façade of Villa Savoye features long horizontal ribbon windows, which provide ample natural light and panoramic views of the surrounding landscape. The windows also emphasize the horizontal aspect of the design.
- Free Plan - Le Corbusier's concept of the "free plan" is evident in Villa Savoye. The interior spaces are not constrained by load-bearing walls, giving the architect more freedom to arrange the living spaces as desired.
- Roof Garden - The flat roof of the villa serves as a rooftop garden, further blurring the lines between indoor and outdoor spaces. It's accessible via a ramp, adding to the villa's sense of continuity and functionality.
- Horizontal Proportions - The villa's proportions are characterized by horizontal lines and rectangles, reflecting the influence of the machine age and modern technology on architectural design.
- Five Points of Architecture - Villa Savoye embodies Le Corbusier's "Five Points of Architecture," which were his design principles for modern architecture. These points include the pilotis, the free plan, the ribbon windows, the free façade (non-load-bearing walls), and the roof garden.
Notre-Dame Du Haut (Ronchamp)
Notre-Dame du Haut is a famous religious building located in Ronchamp, a small town in eastern France. It is one of the most iconic and revered works of architecture designed by Le Corbusier. The full name of the building is "Chapelle Notre-Dame du Haut," which translates to "Our Lady of the Heights Chapel" in English.
Key features and characteristics of Notre-Dame du Haut:
- Unconventional Design - The chapel is renowned for its unconventional and avant-garde design. It was completed in 1955 and stands as a departure from traditional church architecture. Le Corbusier designed it with a focus on spirituality and a break from the norms of ecclesiastical architecture.
- Sculptural Form - The building's sculptural and organic form is one of its defining features. It features curving walls, irregular shapes, and a dramatic roofline that creates a sense of movement and dynamism.
- Light and Shadow - Le Corbusier paid meticulous attention to the interplay of light and shadow within the chapel. He incorporated strategically placed openings and perforations in the walls to allow natural light to filter into the interior spaces, creating a unique and ever-changing atmosphere.
- Materials - The chapel's primary construction materials include concrete and stone. Le Corbusier used these materials to create a sense of rawness and simplicity in contrast to the ornate detailing often found in traditional churches.
- Altar and Interior - The interior of Notre-Dame du Haut is minimalist and serene. It features a simple altar and a large, curved wall behind it. The curved wall serves as an acoustic device, enhancing the acoustics of the congregation.
- Pilgrimage Site - The chapel has become a significant pilgrimage site for people seeking spiritual solace and architectural inspiration. It is often visited by architecture enthusiasts and tourists from around the world.
- Natural Setting - The chapel is set on a hill overlooking the town of Ronchamp and is surrounded by a natural landscape. Its location in the serene countryside adds to its spiritual ambiance.
Maison La Roche-Jeanneret (Paris)
The Maison La Roche-Jeanneret is a famous architectural work located in Paris, France. Designed and built between 1923 and 1925, this building is significant not only for its architectural innovations but also for its role in the development of modernist architecture.
Key features and information about Maison La Roche-Jeanneret:
- Architectural Style - Maison La Roche-Jeanneret is considered one of the early examples of modernist architecture. It exemplifies the principles of the International Style, characterized by the use of clean lines, functional design, and the rejection of excessive ornamentation.
- Duplex Residence - The building was originally designed as a duplex residence for two clients, Raoul La Roche, a banker and art collector, and Albert Jeanneret, Le Corbusier's brother.
- Cubist Influence - Le Corbusier was influenced by the Cubist art movement when designing Maison La Roche-Jeanneret. This influence is evident in the sharp angles, geometric shapes, and asymmetrical composition of the building.
- White Facade - The facade of the building is predominantly white, a characteristic feature of modernist architecture. The white surfaces provide a stark contrast to the surrounding urban environment.
- Ramp and Circulation - One of the notable design elements of the house is the inclusion of a gently sloping ramp that connects the two levels. This ramp allows for easy movement between the floors and is an early example of Le Corbusier's interest in architectural promenades.
- Use of Windows - The house features large, strategically placed windows that not only provide ample natural light but also frame views of the cityscape. Le Corbusier believed that architecture should connect with the external environment.
- Integration of Art - Maison La Roche-Jeanneret incorporates spaces for displaying Raoul La Roche's art collection, emphasizing the idea of architecture as a backdrop for art.
- Architectural Manifesto - The house can be seen as an architectural manifesto, where Le Corbusier experimented with ideas that would later become central to his architectural philosophy. It served as a testing ground for concepts like open floor plans and the use of raw concrete, which he later applied in his more famous works.
- Museum - Today, Maison La Roche-Jeanneret is a museum open to the public. It houses exhibitions related to Le Corbusier's life and work, as well as displays on modernist architecture.
Pavillon Le Corbusier (Zürich-Seefeld)
The Pavillon Le Corbusier, located in the Seefeld district of Zurich, Switzerland, is a small museum and architectural gem dedicated to the work of the renowned architect Le Corbusier.
The pavilion is actually one of Le Corbusier's own designs, and it was completed posthumously in 1967, a few years after his death in 1965. It is also sometimes referred to as the "Le Corbusier House" or "Le Corbusier Centre."
Key features and information about the Pavillon Le Corbusier:
- Architectural Style - The pavilion is a striking example of Le Corbusier's modernist architecture. It embodies many of the principles and design elements that he championed throughout his career, including the use of concrete, simple geometric forms, and an emphasis on functionality.
- Concrete Construction - The building is primarily constructed from reinforced concrete, which was a favored material of Le Corbusier. It features clean lines and a minimalistic aesthetic.
- Roof Terrace - The pavilion includes a distinctive roof terrace, which is accessible via a ramp. This feature provides visitors with a panoramic view of the surrounding area and the nearby Lake Zurich.
- Museum and Exhibition Space - Inside the pavilion, there is a small museum and exhibition space dedicated to the life and work of Le Corbusier. Visitors can explore his architectural drawings, models, and other artifacts related to his career.
- Furniture Design - Le Corbusier was not only an architect but also a furniture designer. The pavilion showcases some of his iconic furniture designs, including pieces from the LC collection.
- Integration of Art - The pavilion also displays art from Le Corbusier's personal collection, reflecting his interest in the convergence of art and architecture.
- Historical Significance - The construction of the Pavillon Le Corbusier was overseen by architect Heidi Weber, who was a close friend and supporter of Le Corbusier. It was intended to serve as a cultural and exhibition center, and it stands as a testament to Le Corbusier's influence on architecture and design.
- UNESCO World Heritage Site - In 2016, the Pavillon Le Corbusier, along with other buildings designed by Le Corbusier, was designated as a UNESCO World Heritage Site, recognizing its significance in the development of modern architecture.
Corbusierhaus (Berlin)
The Corbusierhaus, also known as the Unité d'Habitation in Berlin, is a residential building in the western part of Berlin, Germany.
It is part of Le Corbusier's famous series of "Unité d'Habitation" buildings, which were designed to be a new type of urban housing solution. The Berlin Unité d'Habitation was completed in 1957 and is one of the prime examples of modernist architecture in the city.
Key features and information about the Corbusierhaus in Berlin:
- Architectural Style - The Corbusierhaus is an iconic example of Brutalist architecture, characterized by its use of raw concrete, geometric shapes, and functional design. It is part of Le Corbusier's vision for urban housing in the post-war period.
- Massive Scale - The building is massive, standing 17 stories tall. It was designed to accommodate a large number of residents and contains 530 apartments of varying sizes, from small studios to larger family units.
- Modular Design - Like other Unité d'Habitation buildings, the Corbusierhaus employs a modular design, with each apartment unit designed as a self-contained "cell." The idea was to provide residents with a sense of community within a large structure.
- Mixed-Use - In addition to residential units, the building includes communal spaces such as a rooftop garden, a nursery school, a gymnasium, and a shopping street on the ground floor. This mix of functions was intended to create a self-contained living environment.
- Concrete Brise Soleil - One of the distinctive features of the building is the use of concrete brise soleil, which are sunshades that extend outward from the facade. These brise soleil serve both a functional and aesthetic purpose, providing shade for the apartments while adding a sculptural quality to the building's exterior.
- Interior Design - Le Corbusier was involved in designing the interior spaces of the Corbusierhaus, including the apartments. He aimed to create functional, efficient living spaces with an emphasis on natural light and ventilation.
- Cultural Significance - The Corbusierhaus is considered an important example of modernist architecture and is listed as a protected architectural monument in Berlin. It has also been designated as a UNESCO World Heritage Site along with other works by Le Corbusier.
- Residential Community - The building continues to serve as a residential complex, offering a unique living experience in the heart of Berlin. It has attracted residents who appreciate its architectural significance and functional design.
Saint-Pierre (Firminy)
Saint-Pierre is a church located in Firminy, France, and it is part of a larger architectural project known as the "Firminy-Vert" complex designed by the renowned Swiss-French architect Le Corbusier.
The church is one of the last buildings designed by Le Corbusier and was completed posthumously in 2006, nearly 40 years after his death.
Key features and information about Saint-Pierre in Firminy:
- Architectural Style - Saint-Pierre reflects Le Corbusier's modernist architectural style, characterized by clean lines, geometric shapes, and the use of concrete. It is a prime example of his exploration of new forms and materials in architecture.
- Design Philosophy - Le Corbusier's design for Saint-Pierre is a departure from traditional church architecture. He aimed to create a place of worship that was open and inviting, emphasizing simplicity and spirituality.
- Concrete Construction - The church is primarily constructed from reinforced concrete, which was a favored material of Le Corbusier. It features a striking white concrete facade with angular shapes and a prominent bell tower.
- Natural Light - Le Corbusier paid careful attention to the interplay of natural light in the church's design. He incorporated large windows and openings to allow daylight to illuminate the interior, creating a serene and contemplative atmosphere.
- Spatial Arrangement - The interior of Saint-Pierre is characterized by a sense of openness and fluidity. It features a central nave with a high ceiling and a series of slender columns that support the structure. The altar area is simple and unadorned.
- Baptistry - In addition to the main church building, the complex includes a separate baptistry designed by Le Corbusier. It features a curved concrete roof and a sculptural quality.
- Posthumous Completion - Le Corbusier passed away in 1965, and the construction of Saint-Pierre was not completed until 2006. The project faced various challenges and delays over the years but was eventually finished in accordance with Le Corbusier's original plans.
- Cultural Significance - Saint-Pierre, along with other works by Le Corbusier, has been recognized for its cultural and architectural significance. It is considered an important example of modernist sacred architecture.
- Community Space - The church serves as both a place of worship and a community space, hosting a variety of events and activities for the local community.
Convent Of Sainte Marie De La Tourette (Éveux)
The Convent of Sainte Marie de La Tourette is a remarkable architectural masterpiece located in Éveux, near Lyon, France. It is one of the most iconic works of modernist architecture and is renowned for its innovative design. It was completed in 1960 and originally intended to serve as a Dominican priory.
Key features and information about the Convent of Sainte Marie de La Tourette:
- Architectural Style - The convent is a prime example of Brutalist architecture, which was characterized by the use of raw concrete, bold geometric forms, and an emphasis on function and structure. It is often considered one of the most important Brutalist buildings in the world.
- Concrete Construction - Like many of Le Corbusier's works, the convent is primarily constructed using exposed concrete, showcasing the material's rough texture. This extensive use of concrete gives the building a striking appearance.
- Integration with Nature - Le Corbusier designed the convent to harmonize with its natural surroundings. The building is situated on a wooded hillside, and its design includes elements that allow residents to connect with nature, including large windows and terraces.
- Spatial Design - The spatial organization of the convent is a key feature of its design. It consists of a series of interconnected volumes and courtyards, with communal spaces such as the chapel, library, and study areas arranged around a central courtyard.
- Chapel - The chapel at Sainte Marie de La Tourette is a central and spiritually significant element of the complex. It features a minimalist interior with bold lines and simple geometric shapes, creating a serene and contemplative atmosphere.
- Cells: The individual cells of the Dominican friars are designed with efficiency and minimalismin mind. They are small, functional spaces with built-in furniture and storage.
- Natural Light - Le Corbusier was meticulous in his use of natural light in the design. The convent features strategically placed windows, skylights, and light wells to provide ample daylight throughout the building.
- Acoustic Considerations - The architect also paid attention to acoustics, particularly in the chapel, where he designed the curved ceiling to enhance the sound quality during religious services.
- Cultural Significance - The Convent of Sainte Marie de La Tourette is considered a masterpiece of modern architecture and is often studied by architects and scholars for its innovative design and the way it challenges traditional architectural conventions.
- Current Use - The convent continues to be used by the Dominican friars as a religious community and study center. It also welcomes architectural enthusiasts and visitors interested in experiencing the unique design and ambiance of the building.
People Also Ask
What Are The Key Principles Of Le Corbusier's Architectural Style, And How Did They Contribute To The Modernist Movement In Architecture?
Le Corbusier's architectural style is characterized by clean lines, geometric shapes, the use of raw materials like concrete, and a focus on functionality, contributing significantly to the modernist movement.
What Is The Significance Of Le Corbusier's "Five Points Of Architecture" And How They Were Implemented In His Designs?
The "Five Points of Architecture" by Le Corbusier include pilotis (supports), a flat roof with a rooftop garden, an open floor plan, horizontal windows, and a free façade (non-load-bearing walls). These points were fundamental to his designs.
What Are Some Of Le Corbusier's Most Famous Architectural Works, And What Makes Them Iconic In The World Of Architecture?
Some of Le Corbusier's most famous architectural works include Villa Savoye, Unité d'Habitation, and the Notre-Dame du Haut chapel. They are iconic for their innovative design and contributions to modern architecture.
Final Words
We hope you learned more about Le Corbusier, 100 years on, honoring the designer's most famous structures. Le Corbusier's architectural heritage is a visionary work that challenged the conventions of its time and laid the intellectual foundation for modern architecture.

George Evans
Author
George Anderson, an exceptional architectural designer, envisions and brings to life structures that transcend the realm of imagination. With an unwavering passion for design and an innate eye for detail, George seamlessly blends form and function, creating immersive spaces that inspire awe.
Driven by a deep appreciation for the interplay of space, light, and materials, George's innovative approach redefines the possibilities of architectural design. His visionary compositions leave an indelible mark, evoking a sense of wonder and transforming the built environment.
George Anderson's transformative designs and unwavering dedication continue to shape the architectural landscape, pushing the boundaries of what is possible and inspiring generations to come.
Latest Articles
Popular Articles
