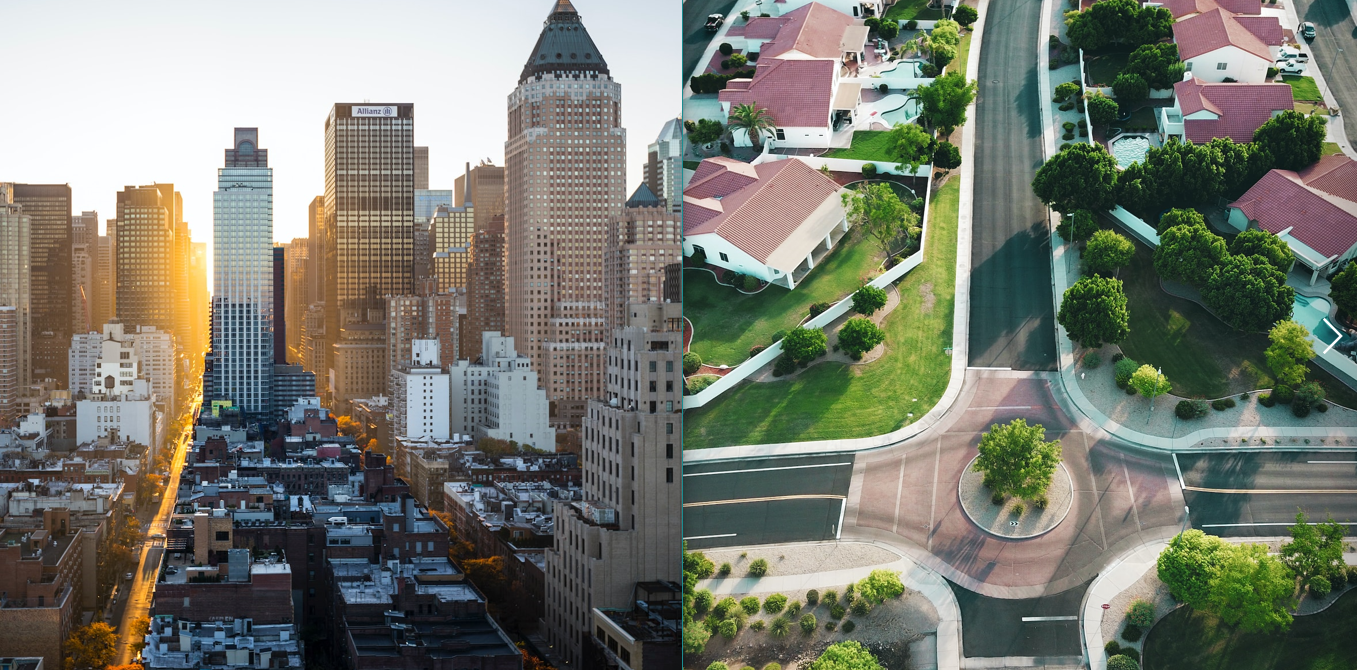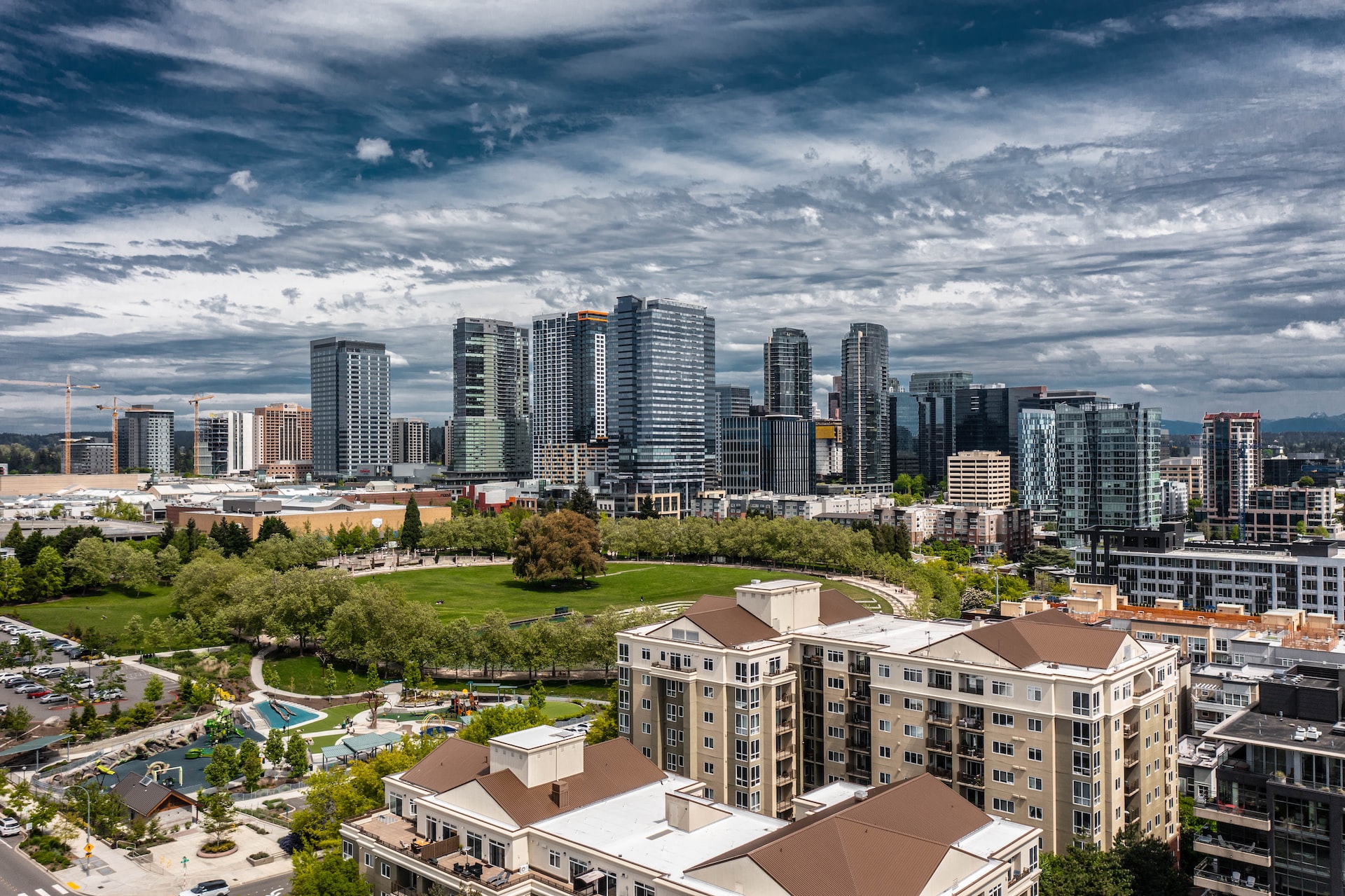Mixed Use Comes Of Age As Choices Change And Demands Differ
Architects share their views on the changes happening in cities and in the suburbs – even when it comes to parking and the much-dreaded availability of parking spaces. As mixed use comes of age, architects express their views on how the demands of modern living affect building designs. With that considered, what changes could be expected from mixed-use developments?
Author:George EvansOct 13, 2022111.9K Shares1.6M Views
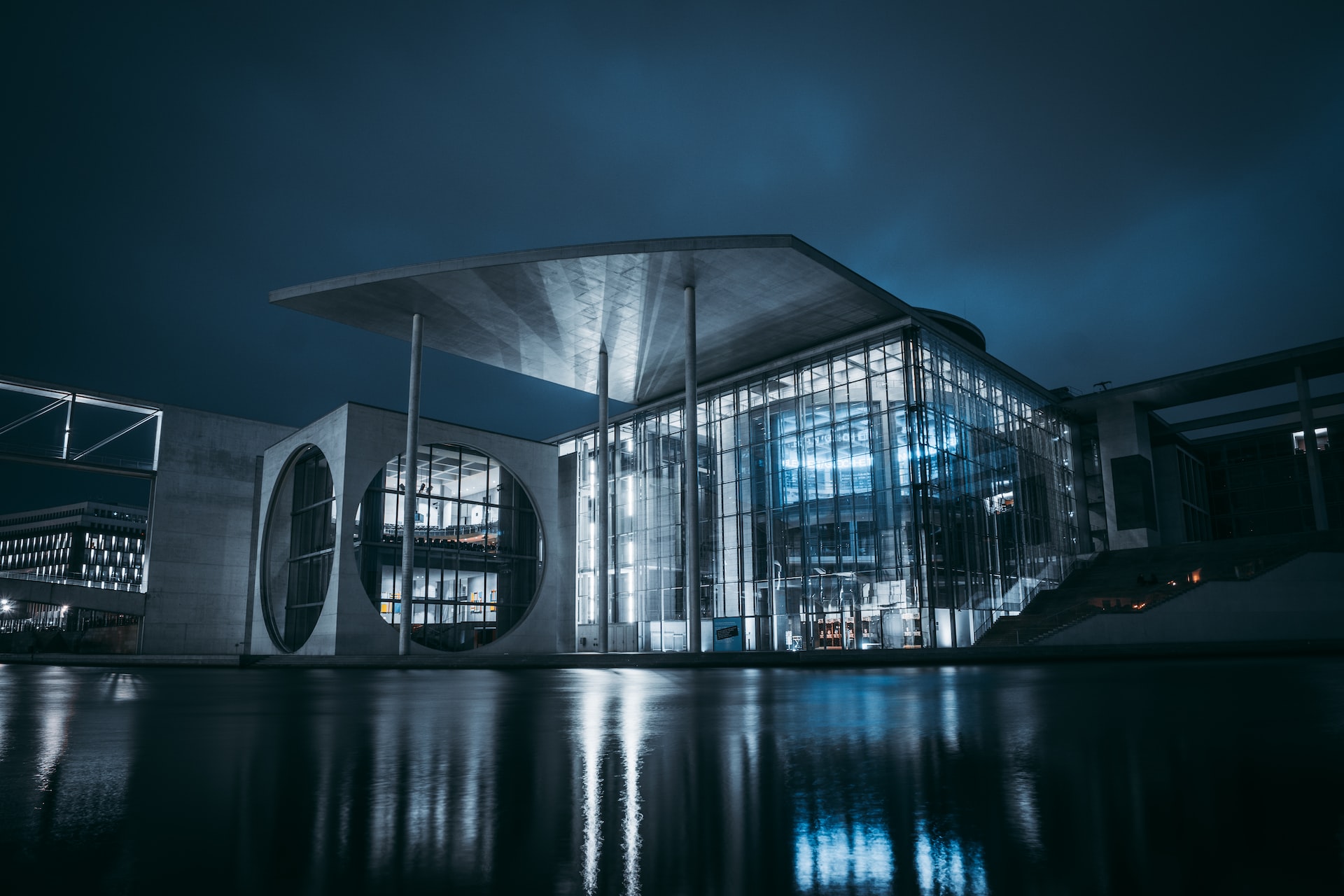
As mixed use comes of age, architects and developers are re-imagining mixed-use ventures to better meet changing demands and preferences.
Mixed use is not a new idea.
Retail, office, and residential have long co-existed side by side in cities and towns, but there is little doubt projects are becoming more unique and more comprehensively planned.
Creating a community and a destination is the new emphasis, and transportation, whether in the form of parking for private vehicles, access to public transportation, or usually both, is a priority.
Read what different architects have to say as mixed use comes of age.
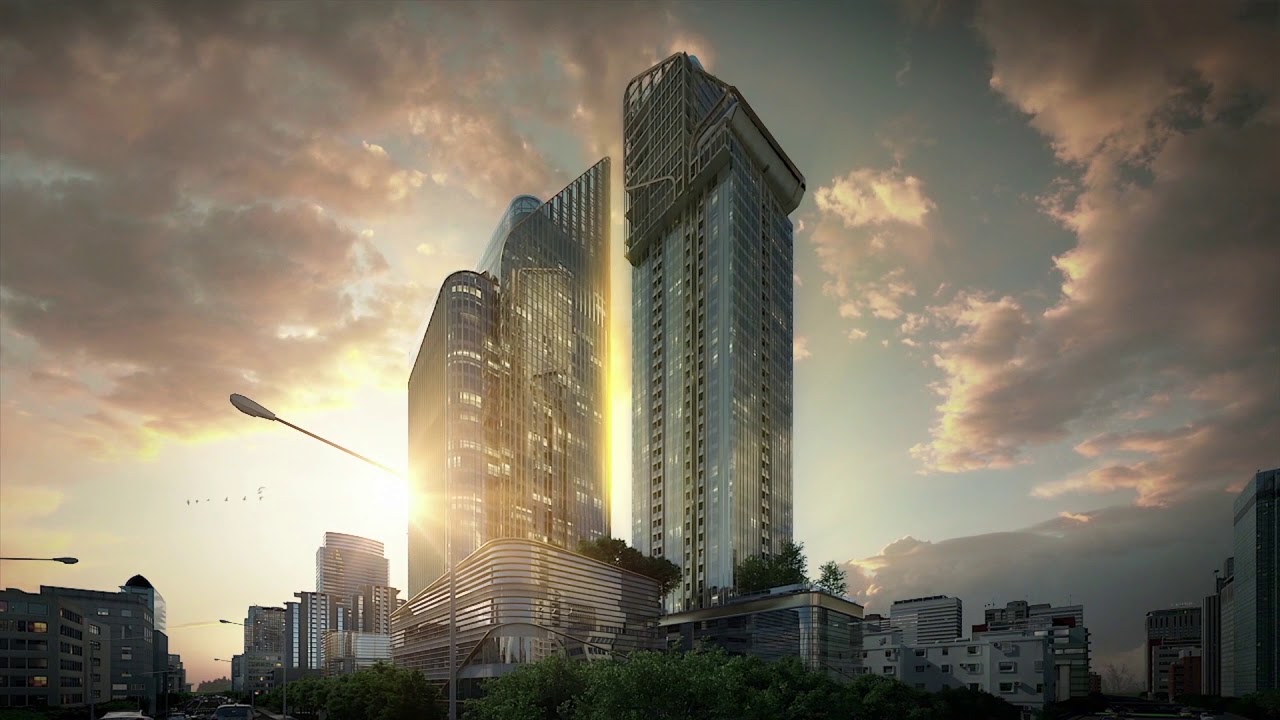
Singha Complex World Class Mixed-Use Development
Mix-Used Projects
As mixed use comes of age, Russ Holcomb, a member of the American Institute of Architects (AIA), has this to say:
“„In the past, design for mixed-use projects was more homogeneous, whether new or renovated. Today, these projects want to have an identity of their own for each of the different program elements. There’s an expectation that a project be different, unique, and have a distinct character. Often a component - an existing wall, a contextual characteristic such as material or scale, or a unique prior use that has a strong typology - becomes integrated into the project as a way to define its identity.- Russ Holcomb (AIA, LEED AP, principal, Duda|Paine Architects, Durham, North Carolina)
Newer office projects, an important element of successful mixed use, according to Holcomb, also have more of a hospitality feel that merges with the services and amenities of the area.
“„Work isn’t just being at your desk anymore and people aren’t just connecting with co-workers, but with people they meet outside their office, in building amenity spaces like cafeterias, conference centers, lounge areas, outdoor terrace areas. A lobby used to be this beautifully designed interior space with a couple of chairs and maybe a security desk. Now that’s really changing because there’s an expectation that there might be a coffee shop immediately adjacent and open to the lobby, that a significant amount of lounge-like seating be provided, both public and private, where you can have a meeting with a coworker, a client, or a potential client. Frankly, it’s a better use for what would normally be an empty lobby.- Russ Holcomb, American Institute of Architects (AIA)
In some instances, mixed-use projects are more large scale than in the past, as observed by John Marx, another AIA member.
“„There’s been a lot of interest in larger mixed-use projects. We’re working on one project that’s 4 million sq. ft. attached to a BART station; it’s 2 million sq. ft. feet of office, and then residential, but retail would activate the development in a new urbanist way. It would activate the streets and create a little neighborhood.- John Marx (AIA, principal, Form4 Architecture, San Francisco)
As mixed use comes of age, geography may play a part in how mixed use is perceived and how extensive it might be, as well.
In the San Francisco Bay area, for example, many of the jobs are outside the city itself and in Silicon Valley, Marx noted, but those communities often lack the vibrancy that comes from mixed-use areas in the city.
“„They may have old downtowns, but these have fallen off a bit. The idea is to create vibrant, semi-urban core areas that make them interesting places to live, so you get a lot of excitement for better retail and restaurants, creating a liveliness you’d otherwise have to go to the city to find.- John Marx, American Institute of Architects (AIA)
The dilemma is that the younger engineers don’t want to live in the suburbs, but the jobs are there, Marx continued, and this has made the traffic issue the number one problem in the Bay Area.
“„I think if you can make it interesting to live in some of the suburban areas, that’ll take some of the pressure off of the transportation system and take pressure off of San Francisco.- John Marx, American Institute of Architects (AIA)
As mixed use comes of age, much of the change is driven by a new generation of workers and consumers, according to Holcomb.
“„We saw it when we were designing the Talley Student Union at NC State [North Carolina State Univ., Raleigh] - the students wanted collaboration areas. They didn’t want a carrel in a library for studying. A lot of schoolwork is now project based and team based. And when they don’t work with others, they want to be around others while doing their own work. Talley speaks to the generation that’s coming out of these learning environments into the workforce and the housing market. They want the ability to work, whether it’s with somebody or by themselves, and to meet in casual, open, collaborative environments. And they want it all - work, home, play - to be convenient. It’s just the way this generation functions.- Russ Holcomb, American Institute of Architects (AIA)
James Young, senior project architect, Epstein, Chicago, concurred that mixed use today is generation driven.
“„I think there is more emphasis in supporting a generation of new young professionals that spend more money on eating out than buying groceries. They don’t drive or have to commute to a job five days a week. However, they still want to live near everything that makes their city a unique amenity to them. Urban, mixed-use development supports that type of lifestyle and can bring the live, work, and play uses together in a tighter circle. This creates higher-density living situations which help to support long-term, local commercial enterprises.- James Young, architect
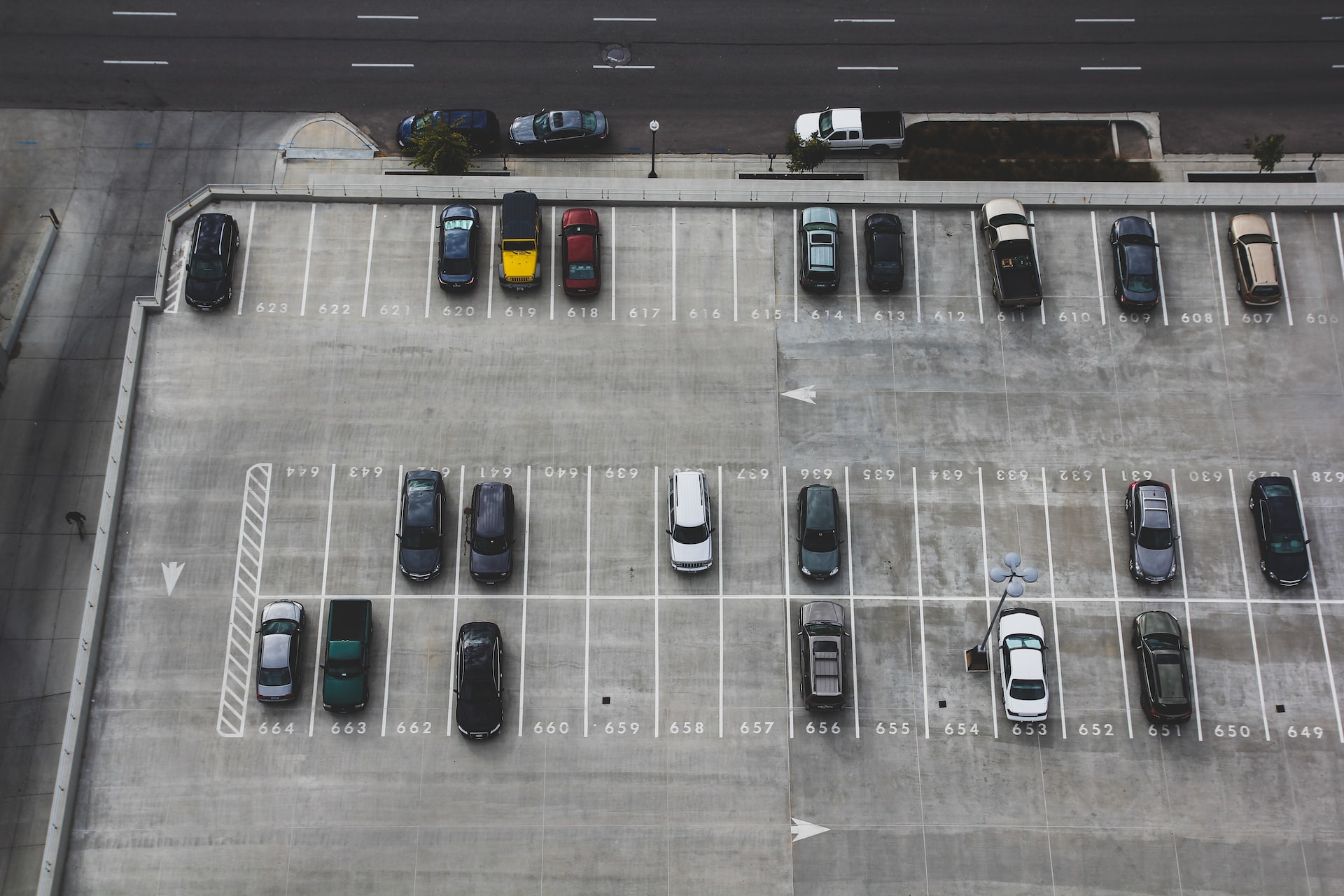
Parking And Transportation
The idea of mixed-use developments is to attract a variety of people to the neighborhood to work, shop, live, and be entertained. That’s why mixed use comes of age.
What to do with their private automobiles - if they drive - has always been a concern. Public transportation is another component that must be factored in as a result of changing driving habits and preferences.
“„Parking has been a driving demand for projects. At just about every other meeting I walk into, people are talking about driverless cars and how they’re going to change the world. The reality is maybe there won’t be a driver, but you’ve still got to park that car somewhere. If anything, parking requirements have increased.- Russ Holcomb, American Institute of Architects (AIA)
That doesn’t mean parking must be approached in strictly traditional ways. As mixed use comes of age, it could be dealt with in unconventional ways.
“„Parking also doesn’t have to look like parking. The architecture to screen can be very interesting, and some clients are willing to spend money to use a deck to celebrate what the façade of the building can do. In some situations, parking isn’t allowed on the ground level anymore because it doesn’t activate the street like restaurants, shops, and public spaces do, so it’s placed above or below that street level.- Russ Holcomb, American Institute of Architects (AIA)
Obviously, the parking equation is evolving. James Young agreed to that. Particularly now as mixed use comes of age.
“„As the next generation of urban dwellers rely more on ride sharing, their parking needs reduce significantly. Architecturally, the residential or office tower over a 3-to-8 story parking plinth is more avoidable than it was five years ago, especially as cities incentivize parking reductions which in turn increase leasable areas. At street level, this translates to less imposing, more well-scaled design and improved building visibility in the neighborhood.- James Young, architect
Young added:
“„From an architectural perspective, in new or renovated buildings, when you are trying to stack some combination of living, working, and commercial spaces, structural spans will typically be at odds with one another, especially if indoor parking is intended to tuck underneath.- James Young, architect
Parking drives everything, Form4’s John Marx agreed.
In the past, architects just designed the parking and figured out what was left over, but you could still see what was just a big garage underneath and the buildings were on top of that, he explained.
“„Now, one of the things is they’ve been trying desperately to do is lower the parking levels, and people have been doing very innovative things like trying to tie the ferry system in the Bay back to the downtowns and back to Caltrain.- John Marx, American Institute of Architects (AIA)
But parking demand could change, Marx said.
“„A couple of our clients, big technology clients, have asked in large master-plan projects if we can make the parking garages convertible to office or residential in the future. They believe that the parking counts will go down because people will stop driving. There is a trend where a lot of Millennials apparently don’t want to own cars, and some don’t even get driver’s licenses.- John Marx, American Institute of Architects (AIA)
Cities Vs. Suburbs
Mixed-use has long been associated with city neighborhoods, while suburbs tended to have sharply defined residential, shopping, office, and industrial zones.
Then as mixed use comes of age, a lot of changes happened.
Asked if this were changing, Russ Holcomb said:
“„It depends on how you define mixed use. From our experience, even suburban clients are looking for diverse, new spaces that work in new ways to encourage people to gather and collaborate. Even the criteria for the traditional suburban research-park lab has changed. We see clients looking for opportunities to build connective synergies for tenants and users, both across the businesses within a development and with the site’s landscape.- Russ Holcomb, American Institute of Architects (AIA)
Selling the idea of higher-density mixed-use projects to suburbanites is not without its challenges, however. Consider Epstein’s James Young observation:
“„There was a developer trend, not so long ago, to redevelop failing, ‘60s and ‘70s-era suburban shopping malls into viable mixed-use neighborhoods. The impulse to make this change makes better sense than reviving the ‘destination’ shopping experience. The problem in my mind here is getting your typical suburban resident comfortable with the prospect of a higher-density living experience, akin to an urban setting. Unfortunately, without the density, the viability of the commercial spaces that support these residents seems hard to maintain.- James Young, architect
Nevertheless, there is growing interest in suburban mixed-use projects, according to AIA member James J. Szymanski. As mixed use comes of age, the interest in it increased.
“„With the climbing costs associated with living in cities, many people are pushed into the surrounding suburbs to find housing.- James J. Szymanski (AIA, NCARB, LEED AP, associate, The Architectural Team Inc., Chelsea, Massachusetts)
He added:
“„Many of those buyers and renters still desire the convenience and activity that mixed-use developments provide, so the concept of mixed-use projects is expanding to the suburbs along with those renters/buyers. The relative ease with which people can access a wide range of jobs, goods, services, and opportunities for social interaction is vital for successful 24/7 live, work, play environments.- James J. Szymanski, American Institute of Architects (AIA)
Components For Mixed-Use
Below is another observation by Duda|Paine’s Russ Holcomb:
“„Clients are recognizing that there’s a need for interaction even though half the people sitting in their lounge space have their earphones in. At Durham.ID (innovation district)[Durham, NC], they’re filling the lobbies with furniture and essentially creating a destination that is about hanging out. That idea translates into a broker talking to a potential tenant about renting in their building. For a tenant to see that they’re potentially going to work in a people-centered environment that has accessible amenities like a coffee shop, restaurant, and retail - a place that is really a destination - that is very exciting.- Russ Holcomb, American Institute of Architects (AIA)
The Architectural Team’s James J. Szymanski commented on that as well:
“„Ideally, a development should provide enough critical mass to support several uses that keep activity on a site at all times of the day and all days of the week.- James J. Szymanski, American Institute of Architects (AIA)
He then added:
“„The inclusion of quality outdoor space that allows a variety of different passive and active options will help support retail, commercial, and residential uses,” he said. “Inclusion of some food service uses will serve the residents, as well as the general public. The addition of some form of public art, whether it be a sculptural element or a water feature, certainly helps to serve as an attraction to bring in activity and local pride and an attachment to one’s community. Its importance cannot be overstated.- James J. Szymanski, American Institute of Architects (AIA)
As mixed use comes of age, balancing the needs of office clients with the components that best exemplify contemporary mixed-use projects can be a complication, however. As Form4’s John Marx said:
“„Most of the drivers of the economy in the Bay Area are offices. Silicon Valley companies want big floorplates, as big as 50,000 to 200,000 sq. ft. It creates quite a challenge to integrate that with a neighborhood when you’ve got buildings that are that big. We’re wrestling with how to create a human scale when clients want megabuildings with large horizontal floorplates.- John Marx, American Institute of Architects (AIA)
Marx says his firm is trying encourage developer clients to work on two things.
One is to involve a cultural activator into the mix beyond just normal retail and restaurants. Another component is maker space that is street level and affordable.
“„There’s a lot of artists in Oakland and San Francisco who are looking for inexpensive space, and that arts-driven part of the economy creates an incredible amount of vibrancy in neighborhoods.- John Marx, American Institute of Architects (AIA)
While most of Marx’s projects are new construction, he noted there has been a lot of pressure in the older cities like Oakland and San Francisco to maintain the look and feel of older buildings because some residents there don’t care so much for the character of the new buildings.
That’s an issue that architects need to wrestle with: How to create buildings, new modern buildings, that people fall in love with, Marx said. As mixed use comes of age, it will be a challenge.
Another issue in Silicon Valley is public-private space.
Clients “want their own space, but they also want it to be permeable so that they’re part of the neighborhood,” Marx said.
“„In the old days they didn’t care about the permeable part. They didn’t care about the neighborhood, so the Silicon Valley companies would build these little fortresses with parking around them. You wouldn’t even dream of wandering over to the building. There was no pedestrian scale.- John Marx, American Institute of Architects (AIA)
For Russ Holcomb of Duda|Paine Architects, that separation between private and public may be blurring, however.
“„Generally, if you’re going to develop a plot of land in a community’s town or city, the public wants to know that there’s something in it that has meaning and value to them. This is another example of how the line of who owns what space is, from my perspective, blurring. If we create an office building, and a Starbucks opens at one end of it that has doors into a nice lounge area and a lobby, half of the people in that lobby at any given time probably don’t have anything to do with what’s going on in the building. They just like a great place to go hang out. This new generation likes to be seen, but they also like to feel like they’re empowered to go where they want and do what they want to do.- Russ Holcomb, American Institute of Architects (AIA)
Mixed-use designs “demand a certain strategic and creative balance to find the right proximity of uses but still maintain enough separation,” Szymanski noted.
“„For example, food-service operations come with loading and trash removal procedures that are sometimes a challenge to mix with residential uses. Acoustical separation is always a concern. The action and activity associated with a restaurant/bar, for example, might be considered a nuisance to some residents. By looking at the site in a holistic way, we are able to balance the needs and desires of many with an optimum combination of uses to create a vibrant and prosperous community.- James J. Szymanski, American Institute of Architects (AIA)
It’s A Community
As mixed use comes of age, mixed-use isn’t just a single building any longer, according to Russ Holcomb.
“„It’s more about building a sense of community, whether through one large project that integrates many elements or in the development of an entire neighborhood.- Russ Holcomb, American Institute of Architects (AIA)
Holcomb added:
“„How you create that sense of community is dependent on the organization, city, town, or site; the area demographics; and other surrounding features and amenities. Driving forces are walkability, access to public transportation, entertainment and cultural resources, and even sports venues. People want to park that car, walk to and take advantage of a mix of resources, infrastructure, and amenities. Whether they’re coming to work or have to get groceries, it’s the same forces at work.- Russ Holcomb, American Institute of Architects (AIA)
Epstein’s James Young agreed that it’s not just about a single building.
“„As an architect informing the work of a developer, I feel the work we do in a single, mixed-use building has to inform the neighborhood’s future development. We have to anticipate what our neighbor’s needs are and hope to set the neighborhood’s development on the right course.- James Young, architect
He added:
“„Developers want to avoid two things more than any other: high commercial turnover at street level spaces and low occupancy rates upstairs.- James Young, architect
Moreover, Young explained:
“„The best way for an architect to drive sustainable development is to better understand who these residents and customers will be and anticipate their mid to long-term needs. Then, with the flexibility of a building that supports living, working, and play, developers have buildings that can adapt to future trends in the housing market. If market trends require it, a rental building can go condo. If an increase of amenity space is needed to support an increase in residents remoting into work, a failing commercial space gets renovated into a shared office amenity for residents. Being flexible and contextual is key to long term success for developers and the neighborhoods they influence and define.- James Young, architect
Final Thoughts
The evolving demands and the changes that accompany them become more apparent as mixed use comes of age.
The expectations of building owners, tenants, and visitors to mixed-use neighborhoods clearly have evolved.
No doubt adjustments will continue to be required as needs and preferences mature, making those plans that are the most flexible the ones that will be the most successful.
As mixed use comes of age, many will anticipate such success.

George Evans
Author
George Anderson, an exceptional architectural designer, envisions and brings to life structures that transcend the realm of imagination. With an unwavering passion for design and an innate eye for detail, George seamlessly blends form and function, creating immersive spaces that inspire awe.
Driven by a deep appreciation for the interplay of space, light, and materials, George's innovative approach redefines the possibilities of architectural design. His visionary compositions leave an indelible mark, evoking a sense of wonder and transforming the built environment.
George Anderson's transformative designs and unwavering dedication continue to shape the architectural landscape, pushing the boundaries of what is possible and inspiring generations to come.
Latest Articles
Popular Articles
