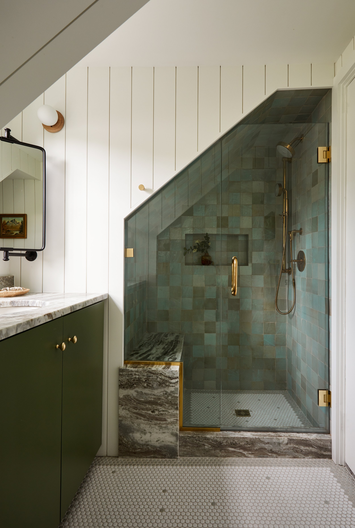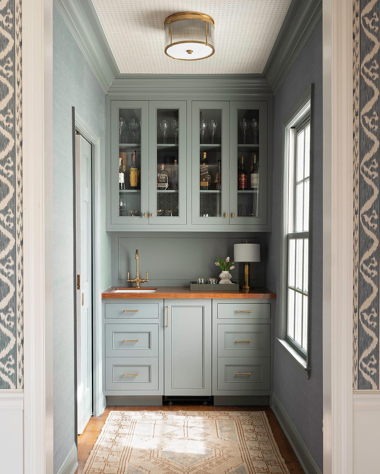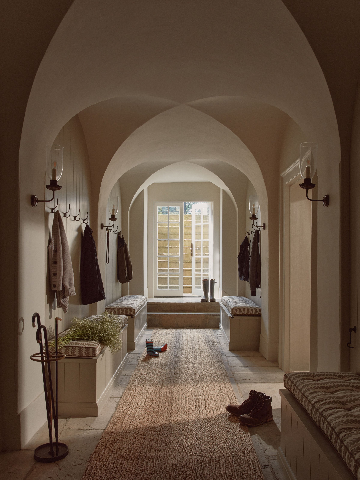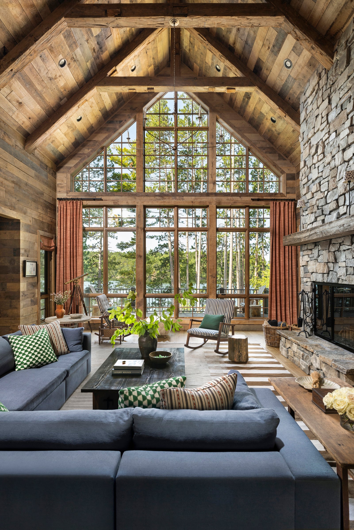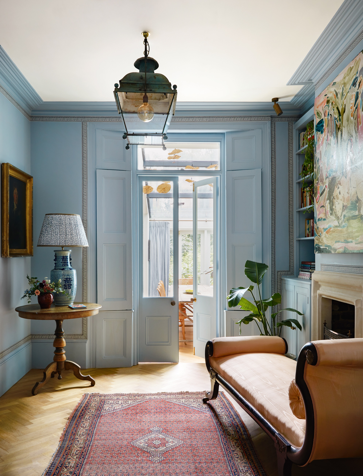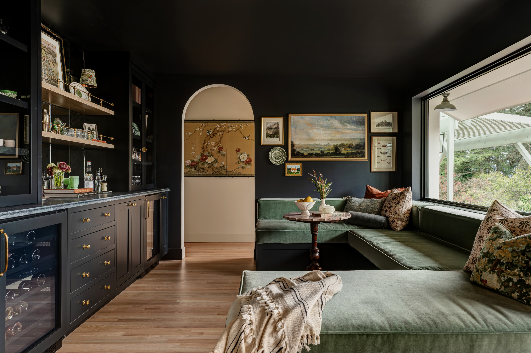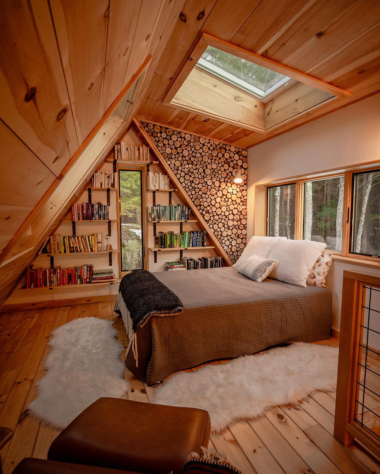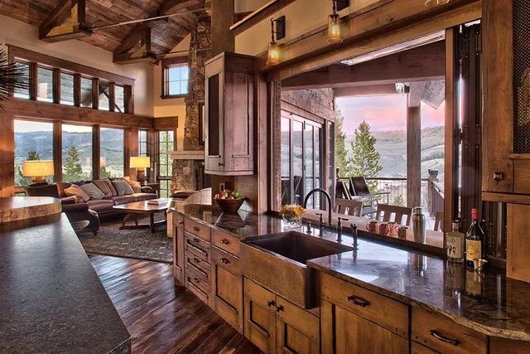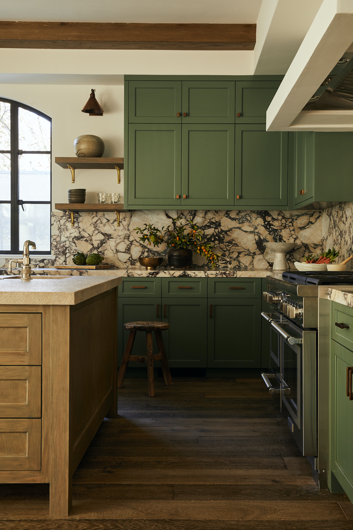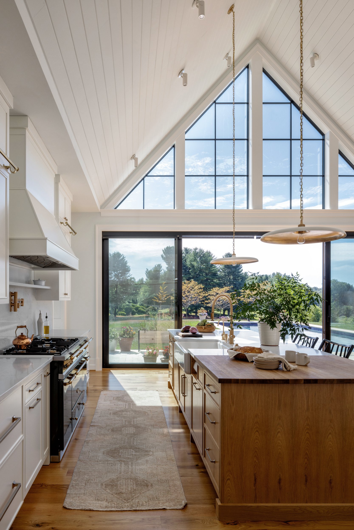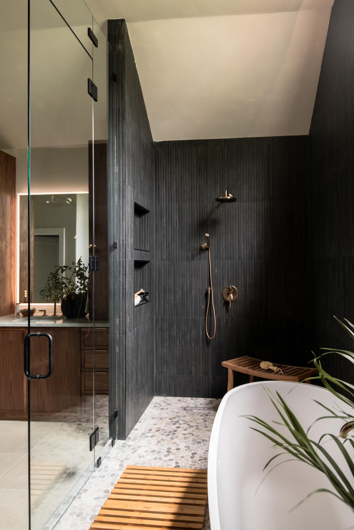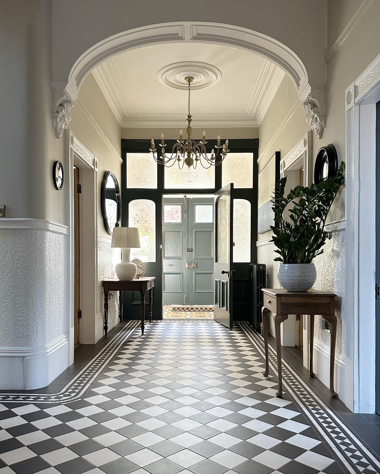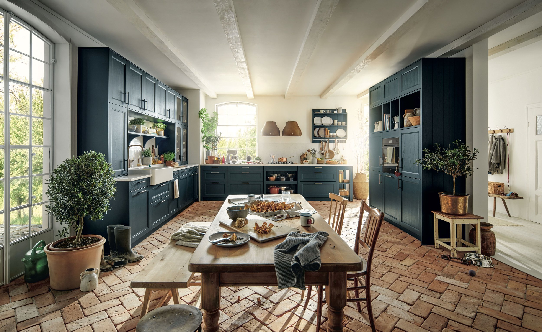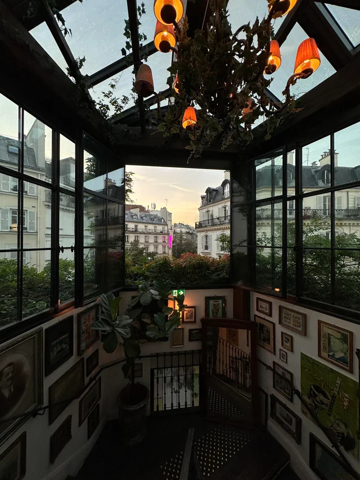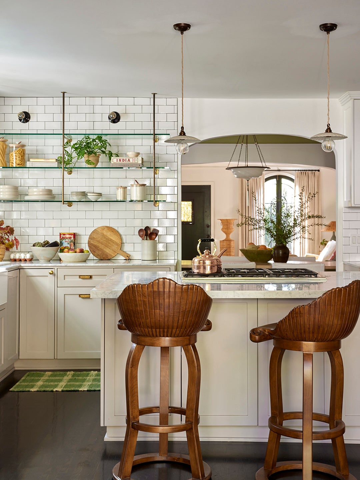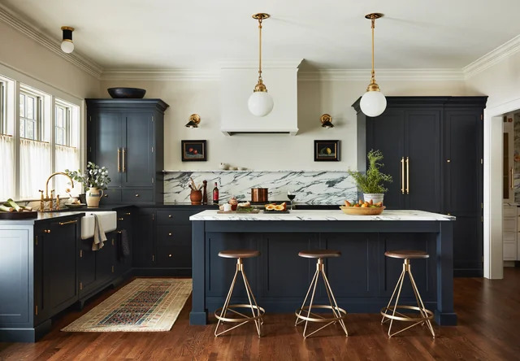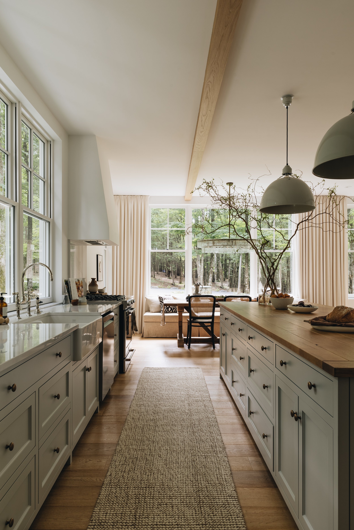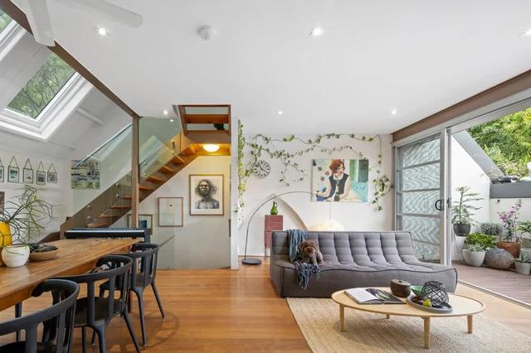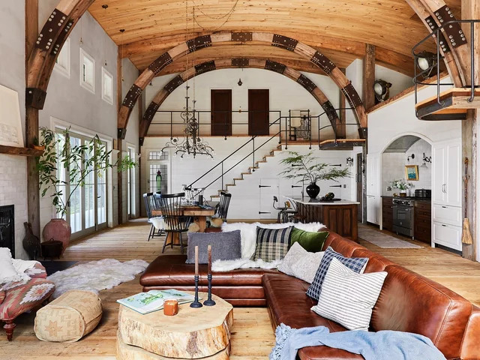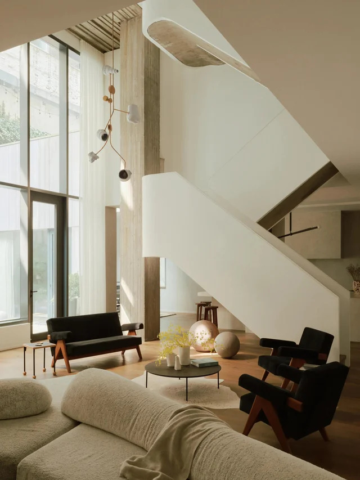Top 20 Exquisite Home Spaces - Modern Rustic Living Spaces Mixed With Elegance
Explore the warmth and elegance of modern rustic living spaces with our curated selection of the top 20 interiors ranked by Reddit users. Discover how to blend natural elements with contemporary design for a timeless home aesthetic.
Author:George EvansNov 14, 20233.6K Shares402.9K Views
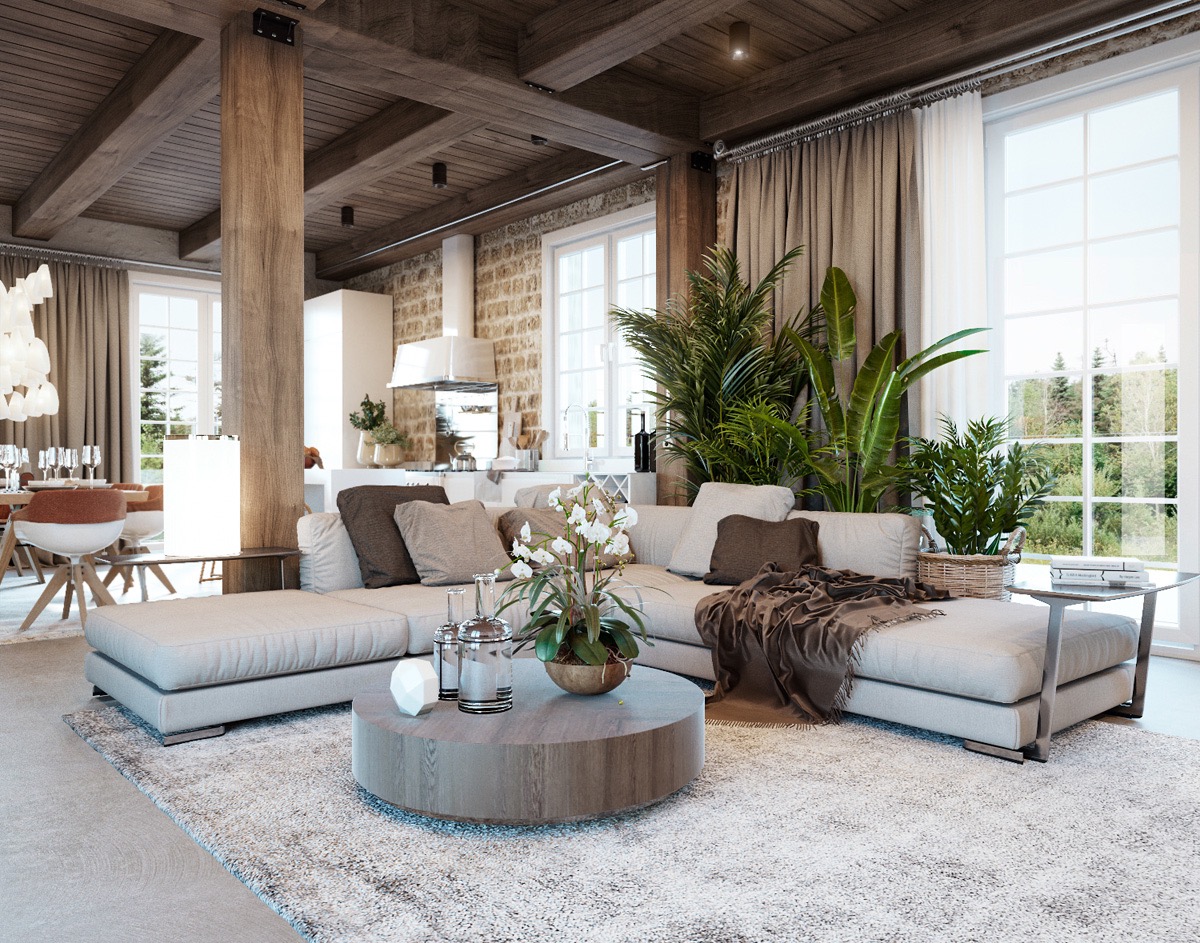
In the realm of interior design, the fusion of time-honored tradition with contemporary finesse has given rise to a captivating trend: modern rustic living spaces. This design philosophy celebrates the warmth of rustic aesthetics, marked by natural textures and earthy hues while embracing the clean lines and minimalist approach that define modern style. It's a harmonious blend that offers a sanctuary of comfort without compromising on sophistication, creating spaces that are both inviting and chic.
These living spaces serve as canvases where every element, from exposed wooden beams to sleek, industrial finishes, tells a story of elegance and simplicity. This trend has garnered significant attention and appreciation from design enthusiasts on social media platforms, especially on Reddit, where communities of homeowners, designers, and decorators gather to share and critique the latest in home design trends.
1. Attic Bathroom With An Angled Tiled Shower In A Renovated Colonial House, Connecticut
A contemporary bathroom that showcases geometric green tiling and sleek brass fixtures. The frameless glass shower and white walls give the space a clean, minimalist aesthetic.
Layout and Functionality
The walk-in shower is spacious, and the glass enclosure enhances the openness of the room. The vanity and fixtures are placed for optimal functionality and flow.
Materials and Durability
The tiles are hard-wearing and moisture-resistant, ideal for a bathroom setting. Brass fixtures add a touch of elegance and are known for their longevity.
Ergonomics and Comfort
The design considers comfort, with a shower that is both accessible and aesthetically pleasing. The choice of fixtures and fittings also demonstrates ergonomic consideration.
Lighting and Acoustics
Good lighting is essential in a bathroom, and the use of glass helps to maintain a bright space. Tile surfaces can be reflective, both visually and acoustically, so additional textiles may be needed to soften the space.
Energy Efficiency
The use of low-flow fixtures can contribute to water efficiency, and LED lighting can minimize energy use.
Aesthetics and Style
The bathroom has a modern look with a hint of Art Deco influence, evidenced by the geometric tiling and brass accents.
- Pros -Spacious and modern design; durable materials; luxurious fixtures.
- Cons -The color of the tiles may not suit everyone’s taste; glass enclosures require regular cleaning to prevent water spots.
2. Tucked Away Home Bar In A Memphis Home, Tennessee
A chic bar area with soft gray cabinetry and a warm wooden countertop. The space is accentuated by patterned wallpaper and a decorative rug, providing a sophisticated spot for entertainment.
Layout and Functionality
The compact layout is efficient, housing storage for glassware and beverages. The surface provides ample space for preparing drinks.
Materials and Durability
The cabinetry and wooden countertop are durable and likely to age well with proper care.
Ergonomics and Comfort
The bar height and accessibility are designed with ergonomics in mind, ensuring comfort during use.
Lighting and Acoustics
Overhead lighting highlights the bar area, creating a focal point. The soft furnishings and cabinetry materials help absorb sound for your acoustics designconcerns.
Energy Efficiency
The small space allows for targeted, efficient lighting solutions, reducing energy consumption.
Aesthetics and Style
The muted gray palette and wood accents offer a modern yet timeless appeal, fitting seamlessly into a variety of interior styles.
- Pros -Efficient use of space; elegant design; suitable for entertaining.
- Cons -A dedicated bar area may not be a priority for all homeowners; requires allocation of space that could be used for other purposes.
3. Vaulted Ceiling Boot Room In A Renovated 18th Century Georgian Mansion, Newbury, Berkshire, South East England
This hallway exudes classical elegance with its series of arched openings and a neutral color scheme. The built-in coat racks and seating enhance functionality and style.
Layout and Functionality
The arches provide visual separation while maintaining an open feel. The built-in elements are practical for storage without encroaching on the walkway.
Materials and Durability
The use of plaster and paint for the arches and walls is classic, requiring minimal upkeep while offering a timeless aesthetic.
Ergonomics and Comfort
The hallway is designed for ease of passage and includes seating for comfort and utility, such as removing shoes.
Lighting and Acoustics
Wall-mounted light fixtures provide a soft ambiance, and the arches can help to subtly direct sound, reducing echoes in the long space.
Energy Efficiency
The design may not directly impact energy efficiency, but the choice of lighting fixtures and bulbs will.
Aesthetics and Style
The arches add architectural interest and convey a sense of tradition and sophistication.
- Pros - Elegant design; functional built-in storage; visually appealing arches.
- Cons -May not be adaptable for other uses; the long, narrow space requires thoughtful lighting to avoid a tunnel-like effect.
4. Lake House With Huge Floor-to-ceiling Windows And A Terrace, Northwoods, Wisconsin
A majestic living room with a cathedral ceiling and large windows that present a stunning view of the surrounding forest. The stone fireplace adds a rustic touch and a cozy ambiance.
Layout and Functionality
The spacious design accommodates multiple seating areas and a smooth flow of traffic, making it ideal for entertaining or family activities.
Materials and Durability
Exposed wood and stone are not only visually appealing but also sturdy and long-lasting. These materials evoke a sense of connection with nature.
Ergonomics and Comfort
The layout prioritizes comfort with ample seating. The natural light and views contribute to a relaxing atmosphere.
Lighting and Acoustics
Natural lighting is abundant, reducing the need for artificial light during the day. The high ceilings may require additional acoustic treatments to manage echo.
Energy Efficiency
The large volume of space could pose challenges for heating. Energy-efficient windows and adequate insulation are key considerations.
Aesthetics and Style
The rustic aesthetic is balanced with modern comforts, creating a harmonious blend of styles.
- Pros -Breathtaking natural views; spacious and versatile layout; strong connection to the outdoors.
- Cons -High ceilings may result in increased heating requirements; maintenance of natural materials.
5. Pale Blue Antechamber With An Antique Daybed In A Renovated Victorian Terraced House, Dalston, East London, UK
A tranquil entryway with light blue walls and classic design elements such as wainscoting and a traditional lantern pendant. This welcoming space sets a genteel tone for the home.
Layout and Functionality
The entryway is spacious and allows for smooth movement in and out of the home. The seating provides a place to remove shoes, and the table serves as a catchall for keys and mail.
Materials and Durability
The painted woodwork and wainscoting are timeless and durable, but may require touch-ups over time to maintain their pristine condition.
Ergonomics and Comfort
The furniture placement is considerate of the space's purpose, facilitating comfort and utility in equal measure.
Lighting and Acoustics
The overhead lantern provides a warm glow, and the wainscoting can help to soften sound, making the entryway acoustically welcoming.
Energy Efficiency
The space likely relies on artificial light throughout the day, so LED bulbs would be a wise choice for energy conservation.
Aesthetics and Style
The soft blue palette and paneled details offer a classic look with a refreshing, modern twist.
- Pros -Calming color scheme; functional layout; timeless design elements.
- Cons -Potential for high maintenance of painted surfaces; lighting needs throughout the day.
6. Home Bar With Banquette Seating In A Seattle Home, Washington
An elegant lounge area featuring a sophisticated palette of dark tones, accented by the plush built-in seating and shelving. Large windows counterbalance the dark colors with natural light.
Layout and Functionality
The room's layout, with built-in features, maximizes the available floor space, providing both storage and seating without clutter.
Materials and Durability
The materials chosen for the furniture and finishes appear high-end and durable, likely to withstand regular use while maintaining their sophisticated appearance.
Ergonomics and Comfort
The built-in bench provides a comfortable lounging area that is both stylish and functional, perfect for reading or relaxing.
Lighting and Acoustics
The large windows ensure that the room remains bright despite the dark walls. Soft furnishings can help absorb sound, maintaining a tranquil environment.
Energy Efficiency
The use of dark colors can impact lighting needs, so energy-efficient lighting solutions would be beneficial.
Aesthetics and Style
The dark hues deliver a bold statement, while the contrasting textures and patterns add depth and interest to the space.
- Pros -Bold aesthetic; practical use of built-ins; comfortable seating area.
- Cons -Dark colors may make the space feel smaller; increased lighting requirements.
7. Cabin Bedroom With A Skylight, Freeport, Cumberland County, Maine
This attic bedroom exudes a cozy, intimate atmosphere with its sloped wooden ceilings and skylight. A built-in bookshelf wall adds a personal touch and maximizes the use of space under the eaves.
Layout and Functionality
The bed is strategically placed to provide ample headroom, while the bookshelves serve as both storage and a decorative feature. The space is well-utilized, considering the limitations of an attic layout.
Materials and Durability
The use of wood throughout the room brings durability and a sense of warmth, while the skylight offers an opportunity for stargazing and additional light.
Ergonomics and Comfort
The room's design is ergonomic, with consideration for the unique angles and features of an attic space. The plush rug and bedding enhance comfort.
Lighting and Acoustics
The skylight allows for natural light during the day and creates a connection with the outdoors. The wood can also help absorb sound, making the space quieter.
Energy Efficiency
Proper insulation in the attic is crucial for energy efficiency, as is a well-sealed skylight to prevent heat loss.
Aesthetics and Style
The room has a rustic charm that is both inviting and reflective of cabin-style living, with a modern twist provided by the clean lines of the furniture.
- Pros -Efficient use of attic space; warm and intimate setting; ample book storage.
- Cons -Limited space due to sloped ceilings; potential for heat loss through the skylight.
8. House In Colorado
This open-concept kitchen and living area blend rustic charm with modern amenities, featuring wood beam ceilings and a stone accent wall. The space is anchored by wooden cabinetry and expansive windows that offer stunning views.
Layout and Functionality
The integration of the kitchen and living area facilitates a communal environment, ideal for entertaining and family gatherings. The layout promotes an easy flow between cooking, dining, and relaxation areas.
Materials and Durability
Natural materials like wood and stone are not only aesthetically pleasing but also highly durable. However, they will require regular maintenance to retain their beauty and functionality.
Ergonomics and Comfort
The space is thoughtfully designed to balance aesthetics with comfort. The natural textures and materials used throughout the space create a cozy atmosphere.
Lighting and Acoustics
The large windows provide ample natural light, while the high ceilings and hard surfaces may require strategic placement of textiles to improve acoustics.
Energy Efficiency
The large space may present challenges in terms of heating efficiency. Energy-efficient windows and proper insulation are key to maintaining a comfortable interior climate.
Aesthetics and Style
The rustic design, characterized by the wood and stone, is complemented by modern fixtures and appliances, offering a harmonious blend of old and new.
- Pros -Breathtaking views; cohesive rustic-modern design; durability of materials.
- Cons -Maintenance of natural materials; potential for challenging acoustics; heating efficiency considerations.
9. Calacatta Viola Marble Countertop And Backsplash Kitchen Added To A 1920s Spanish Revival Home In Rustic Canyon, Los Angeles
A cozy kitchen space with deep green cabinets and marble countertops, imbuing the room with an earthy, grounded feel. The use of open shelves and wood elements introduces warmth and practicality.
Layout and Functionality
The U-shaped layout optimizes the workflow and provides ample storage and counter space. The open shelving is within easy reach, making it practical for everyday use.
Materials and Durability
The marble backsplash and countertops are luxurious and durable, though they require regular maintenance to prevent staining. The wooden elements add warmth but may need periodic treatment to preserve their appearance.
Ergonomics and Comfort
The kitchen is designed for comfort and ease of use, with a focus on accessibility and practicality. The color palette and natural materials contribute to a calming and welcoming environment.
Lighting and Acoustics
The space may rely on artificial lighting due to limited natural light, influencing the choice of warm-toned bulbs for a cozy atmosphere. Wood can help dampen sound, beneficial in a smaller kitchen.
Energy Efficiency
The choice of LED or energy-efficient lighting would be important in this space, along with appliances that conserve energy.
Aesthetics and Style
The dark green cabinetry provides a bold contrast to the natural wood and marble, creating a classic look with a modern twist.
- Pros -Efficient use of space; warm and inviting aesthetic; ample storage.
- Cons -Potential for limited natural light; maintenance required for marble and wood surfaces.
10. Tall Vaulted Ceiling Kitchen And Dining Opening Up To The Pool In A Residence Near Baltimore, Maryland
This kitchen exhibits a contemporary design with a high vaulted ceiling, large triangular windows, and a blend of white cabinetry with natural wood. The expansive windows bring in copious amounts of natural light, and the pendant lighting adds a stylish mid-century modern touch.
Layout and Functionality
The kitchen island serves as a focal point, offering additional workspace and casual dining options. The open floor plan allows for easy movement and social interaction.
Materials and Durability
Hardwood flooring provides durability and timeless appeal, while the white cabinetry may require more upkeep to maintain its crisp appearance.
Ergonomics and Comfort
The kitchen’s design ensures ergonomic efficiency, with essential appliances and storage within easy reach. However, the height of the ceiling might pose challenges for changing light bulbs or cleaning.
Lighting and Acoustics
Ample natural lighting reduces the need for artificial light during the day, and the high ceilings may create a voluminous feel that impacts acoustics, potentially needing soft furnishings to absorb sound.
Energy Efficiency
The large windows offer light and warmth but may contribute to thermal loss. Consideration for high-efficiency windows or treatments could mitigate this.
Aesthetics and Style
The use of white and natural wood creates a light and airy feel, while the dark appliances provide contrast, contributing to a modern yet warm aesthetic.
- Pros -Bright and inviting atmosphere; spacious layout; modern aesthetic.
- Cons -Potential for high maintenance; acoustical challenges due to high ceilings; energy efficiency concerns with large windows.
11. Wet Room Lined With Black Tiles In A San Antonio Renovation, Texas
A contemporary bathroom that features a textured dark wall as a bold backdrop to the sleek glass shower and standalone bathtub. The wooden elements, such as the stool and the vanity, introduce warmth to the space, balancing the coolness of the black tiles.
Layout and Functionality
The open-plan layout with distinct zones for the shower and the bath ensures functionality without compromising on style. The glass partition maintains visual flow and makes the space feel larger.
Materials and Durability
The use of glass and dark, textured tiles suggests a modern design approach that’s also practical for wet areas. Wood accents need to be well-sealed to prevent water damage.
Ergonomics and Comfort
The bathroom is designed with comfort in mind, from the spacious shower area to the ergonomic placement of the bathtub.
Lighting and Acoustics
The matte finish on the tiles may help absorb sound, reducing echo in the space. Lighting seems to be carefully considered, with ambient light complementing task lighting around the vanity.
Energy Efficiency
Modern fixtures in the bathroom, such as low-flow faucets and showerheads, can contribute to water and energy efficiency.
Aesthetics and Style
The dark hues offer a dramatic and luxurious feel, while the wood adds a natural touch that keeps the space from feeling austere.
- Pros -Visually striking design; clear zoning enhances usability; combination of textures creates a tactile experience.
- Cons -Dark colors may make the space feel smaller and require more lighting; textured surfaces may require more effort to clean.
12. Entrance Hall With Checkerboard Floors In A Renovated Victorian House, Eaglescliffe, Durham, North East England
The entryway greets with a grand arch, leading the eye towards the checkered floor that adds a dynamic pattern to the space. The classic combination of white and black tiles is timeless, while the intricate ceiling details and the elegant chandelier contribute to the overall sophistication.
Layout and Functionality
This space serves as an introduction to the home, with a layout that is welcoming and directs flow naturally towards the main areas of the house. The presence of tables and mirrors is practical for last-minute checks before leaving the house or welcoming guests.
Materials and Durability
The tile flooring is durable and easy to clean, ideal for high-traffic areas like an entryway. The plasterwork and wood details on the walls and ceiling suggest quality craftsmanship.
Ergonomics and Comfort
The entryway is spacious, allowing for easy movement, and the furnishings are well-proportioned to the size of the space, ensuring it remains uncluttered.
Lighting and Acoustics
The chandelier and natural light from the door windows provide balanced lighting. The high ceiling may contribute to a slight echo, but this is typical for an entryway where acoustics are less of a concern.
Energy Efficiency
The choice of lighting fixtures and the potential draught from the main door can impact the energy efficiency of this space.
Aesthetics and Style
The space boasts a classic aesthetic with a touch of grandeur, reflecting a traditional European style that is both elegant and welcoming.
- Pros -Durable and easy-to-clean flooring; classic design that remains stylish over time; welcoming and functional.
- Cons -The checkered pattern may not suit all tastes and styles; energy efficiency could be compromised by the main door.
13. Spacious U-shaped Country Kitchen Renovation In France
A rustic kitchen space boasting a robust charm with its navy blue cabinetry and terracotta brick flooring. The large central island serves as both a preparation area and a communal dining space, while open shelving and cabinets provide ample storage. Large windows let in natural light, and the potted plants add a touch of greenery.
Layout and Functionality
The spacious layout includes a farmhouse-style table, enhancing the kitchen's functionality as a social hub. The expansive countertop space is ideal for cooking and socializing.
Materials and Durability
Brick flooring is not only aesthetically pleasing but also highly durable and easy to maintain. The solid wood construction of the furniture and cabinetry promises longevity.
Ergonomics and Comfort
The kitchen's design is mindful of the work triangle, with a clear path between the refrigerator, stove, and sink. The island’s height is appropriate for standing food prep and seated dining.
Lighting and Acoustics
Natural lighting is supplemented by overhead fixtures, ensuring the kitchen is well-lit at all times. The brick and wood can absorb sound, minimizing echo.
Energy Efficiency
The brick flooring offers thermal mass, potentially keeping the kitchen cooler in summer and warmer in winter. Efficient appliances would complement the kitchen's sustainable design.
Aesthetics and Style
The kitchen strikes a balance between rustic charm and modern functionality, with the blue cabinetry adding depth and the brick flooring providing an earthy foundation.
- Pros -Ample natural light; durable materials; ergonomic design.
- Cons -Brick flooring may be hard underfoot; dark cabinetry may show dust and fingerprints; requires space for the expansive design.
14. Inside A Restaurant In Paris
This charming nook under a glass-enclosed staircase offers a unique vantage point of the urban surroundings. The blend of glass, greenery, and warm lighting creates a cozy corner perfect for contemplation or casual reading. The walls are adorned with an array of framed pictures, adding a personal touch.
Layout and Functionality
The space cleverly utilizes the area under the staircase, transforming it into a quaint retreat. The placement of plants and decor enhances its inviting quality without impeding foot traffic.
Materials and Durability
The glass panels allow for uninterrupted views and natural light while providing structural support. The choice of durable materials ensures longevity even in a high-use area like a staircase.
Ergonomics and Comfort
The bench seating and positioning of the lighting ensure comfort for reading or relaxing. The step’s design prioritizes safety and ease of use.
Lighting and Acoustics
The strategic use of lighting fixtures creates a warm ambiance. The glass may carry sound, but this is mitigated by the nook’s open design and the softening effect of the displayed artwork.
Energy Efficiency
The glass enclosure allows for natural temperature regulation and reduces the need for artificial lighting during the day.
Aesthetics and Style
The space exudes a bohemian charm, with the greenery bringing life and color to the urban backdrop. The personal art collection makes the area feel homey and curated.
- Pros -Efficient use of space; abundant natural light; personalized aesthetic.
- Cons -Glass panels require regular cleaning; artwork collection may need dusting and care; seating area might be limited for larger gatherings.
15. Renovated Kitchen In A 1920s East Hancock Park Home, Los Angeles
This kitchen features classic subway tiles and open shelving that create a bright and airy atmosphere. The white color palette is accented with natural wood tones from the seating and shelving, providing warmth. Elegant pendant lights hang over the island, adding a touch of sophistication.
Layout and Functionality
The central island with seating encourages social interaction and casual dining. The open shelving allows for easy access to kitchen essentials and display of decorative items.
Materials and Durability
Subway tiles are known for their durability and ease of cleaning, making them an excellent choice for a kitchen backsplash. The wooden stools and shelving will need regular maintenance to preserve their natural beauty.
Ergonomics and Comfort
The kitchen's design is ergonomic, with workspaces at comfortable heights and key appliances within easy reach. The seating is designed for comfort, allowing for extended socializing or dining.
Lighting and Acoustics
Pendant lighting provides task lighting over the island, while under-cabinet lights may offer additional illumination. The hard surfaces may cause sound to bounce, potentially necessitating soft textiles to dampen noise.
Energy Efficiency
The use of LED or energy-efficient bulbs in the pendant lights can contribute to the kitchen's energy efficiency.
Aesthetics and Style
The design achieves a balance of classic and contemporary elements, resulting in a timeless kitchen that feels both functional and stylish.
- Pros - Timeless design; functional layout; bright and inviting atmosphere.
- Cons -Open shelving requires regular dusting and organization; white surfaces may show dirt more easily; acoustics may require softening.
16. Deep, Moody Colors Turn A Traditional Kitchen Into New England Modern
This kitchen exudes a bold elegance with its dark navy cabinetry and striking marble backsplash. The gold hardware and pendant lights add a luxurious touch, while the white countertops and large windows balance the dark tones with brightness and contrast.
Layout and Functionality
The layout centers around a large island that provides ample space for meal preparation and socializing. The cabinetry offers generous storage, and the kitchen's design facilitates an efficient workflow.
Materials and Durability
Marble is a high-end, durable material for a backsplash, though it requires maintenance to prevent staining. The navy cabinetry is a robust choice that hides wear but may need occasional touch-ups to maintain its deep color.
Ergonomics and Comfort
The kitchen is designed with the user in mind, featuring a comfortable working height at the island and easy-to-access storage.
Lighting and Acoustics
The globe pendant lights offer a stylish solution for task lighting, complementing the natural light from the windows. The room's soft furnishings and cabinetry likely provide sound absorption, creating a comfortable acoustic environment.
Energy Efficiency
The use of natural light reduces reliance on artificial lighting, and the choice of energy-efficient appliances would enhance the kitchen's sustainability.
Aesthetics and Style
The dark cabinetry paired with the marble creates a dramatic and contemporary look, while the hardware and lighting fixtures add a refined touch.
- Pros -Luxurious aesthetic; functional island design; ample storage.
- Cons -Dark colors may make the space feel smaller; marble requires maintenance; dark cabinetry may need touch-ups over time.
17. Forest Views From The Spacious Kitchen And Dining Space, Magog, Southeastern Quebec, Canada
A serene kitchen that combines modern design with rustic elements. The expansive windows flood the space with natural light, while the wooden countertops and furniture add warmth. The muted color palette creates a calming and sophisticated environment.
Layout and Functionality
The kitchen's design maximizes space with a long central island and plenty of counter space for cooking and gathering. The arrangement promotes an efficient workflow and social interaction.
Materials and Durability
The wooden countertops provide a warm, organic touch but will require regular maintenance to prevent damage from water and heat. The choice of simple, easy-to-clean cabinetry supports a practical, low-maintenance kitchen.
Ergonomics and Comfort
The spacious layout and strategic placement of appliances cater to an ergonomic kitchen experience, reducing strain during food preparation and cooking.
Lighting and Acoustics
The large windows ensure abundant natural light, which enhances the sense of space. The soft curtains and wood elements help absorb sound, contributing to a comfortable acoustic setting.
Energy Efficiency
The kitchen's design maximizes natural light, reducing the need for artificial lighting during the day. Energy-efficient appliances would complement this design choice.
Aesthetics and Style
The kitchen offers a blend of modernity and comfort, with clean lines and natural materials creating a welcoming space.
- Pros -Abundant natural light; warm wood accents; spacious and ergonomic design.
- Cons -Wooden countertops require maintenance; the muted color palette may not suit those preferring a bolder
18. Open Plan Dining And Living In Renovated Terrace, Sydney, Australia
This contemporary living space is bathed in natural light from the skylights above, with an indoor-outdoor feel enhanced by the large sliding door. The staircase's glass balustrade adds to the open-concept design, and the living area is comfortably furnished, balancing modern aesthetics with functional living.
Layout and Functionality
The open-plan layout merges dining and living spaces, creating a multifunctional area that’s ideal for entertaining or relaxation. The staircase serves as a visual divider without disrupting the flow of the space.
Materials and Durability
Hardwood flooring provides a warm base for the room, known for its durability and ease of maintenance. The glass in the staircase and doors emphasizes transparency and light.
Ergonomics and Comfort
The furniture arrangement promotes a social environment, and the placement of lighting, including the natural light from above, creates a comfortable setting for various activities.
Lighting and Acoustics
Skylights offer ample daylight, reducing the need for artificial lighting. Acoustic quality is likely managed well, with soft furnishings and the open space absorbing sound.
Energy Efficiency
The skylights provide natural heating and lighting, though considerations for thermal efficiency during colder months are necessary, possibly with double-glazing or appropriate shading.
Aesthetics and Style
The living space has a modern aesthetic, with clean lines and a monochromatic color scheme, accented by the wood tones and greenery, which add warmth and life.
- Pros -Bright and airy feel; multifunctional open-plan design; modern aesthetic.
- Cons -Potential for heat loss or gain through the skylights; privacymight be a concern if the space is overlooked from above; maintaining the glass features requires effort.
19. Spacious Open Plan Living Space With Curved Beams In A Barn-inspired Vacation Home, Washington
This open concept living area seamlessly combines rustic charm with modern design elements. The arched wooden beams and staircase create a dramatic architectural statement, while the blend of contemporary and vintage furnishings provides a comfortable, eclectic atmosphere.
Layout and Functionality
The space is well-organized with distinct areas for dining, lounging, and kitchen activities, yet remains open and fluid for easy interaction among all areas. The staircase adds visual interest without obstructing views across the room.
Materials and Durability
The use of wood for the beams and flooring brings a timeless quality to the space, offering both durability and warmth. The choice of materials suggests a design that can withstand the test of time with proper care.
Ergonomics and Comfort
The layout considers the natural flow of movement within the space, with ample room for navigation. The furniture selection prioritizes comfort without sacrificing style.
Lighting and Acoustics
Natural light from the large windows and doors illuminates the space during the day, while the chandelier and wall sconces provide ambient lighting in the evening. The high ceilings and hard surfaces may require additional sound-absorbing materials to reduce echo.
Energy Efficiency
The open space and large windows may present challenges for energy efficiency, particularly in maintaining a consistent indoor climate, but can be mitigated with proper insulation and window treatments.
Aesthetics and Style
The space strikes a balance between rustic architecture and modern living, creating an inviting environment that feels both refined and relaxed.
- Pros -Aesthetic blend of old and new; spacious layout; natural light.
- Cons -Potential for high energy costs due to open space and large windows; maintenance required for wood features; sound may echo in a large open space.
20. Brutalist Triplex Loft In Manhattan, NY
A minimalist living room showcasing high ceilings and tall windows, creating a sense of grandeur. The sleek, white sculptural staircase is a statement piece, and the space is furnished with a mix of modern and mid-century pieces that exude sophistication and comfort.
Layout and Functionality
The spacious room is designed for leisure and showcases the staircase as an architectural feature. The furniture is arranged to facilitate conversation and enjoyment of the space.
Materials and Durability
The use of concrete, glass, and metal in the staircase and windows suggests a design built to last, requiring minimal maintenance while contributing to the room's aesthetic.
Ergonomics and Comfort
The arrangement of seating and the soft textures of the furnishings invite relaxation, complementing the room's expansive feel.
Lighting and Acoustics
The vertical space allows light to spread evenly, and the hanging pendant lights add a playful element to the room's lighting design. Acoustics may be lively due to the hard surfaces and high ceilings, but this can be mitigated with strategic placement of textiles and furniture.
Energy Efficiency
The large windows provide excellent natural light but may also necessitate energy-efficient solutions for thermal regulation.
Aesthetics and Style
The minimalist design emphasizes space and light, with a focus on high-quality materials and clean lines, reflecting a contemporary luxury lifestyle.
- Pros -Grandiose and light-filled space; modern minimalist design; premium materials.
- Cons - The height of the ceilings may pose a challenge for heating and cooling the space efficiently; the minimalist design might not be as cozy for some tastes; the open staircase may not be suitable for young children.
Modern Rustic Living Spaces FAQs
What Are Modern Rustic Living Spaces?
Modern rustic living spaces are interior designs that blend elements of contemporary style, like clean lines and minimalist aesthetics, with rustic qualities such as natural textures, earth tones, and vintage accents. This fusion creates a warm, inviting, and functional living environment that appeals to a wide range of tastes.
How Do You Achieve A Modern Rustic Look In Your Home?
To achieve a modern rustic look, incorporate natural materials like wood and stone alongside modern furnishings and fixtures. Use a neutral color palette with earthy tones, add textures through fabrics and materials, and select pieces that combine rustic charm with contemporary design. Lighting should be a mix of modern fixtures and vintage designs to enhance the space's overall feel.
Why Are Modern Rustic Living Spaces Popular On Social Media Platforms Like Reddit?
Modern rustic living spaces are popular on platforms like Reddit because they offer a visual and functional appeal that resonates with a broad audience. Users appreciate the blend of comfort and sophistication these spaces provide. Sharing photos and design tips allows for a community-driven exchange of ideas and inspiration, making these designs widely celebrated and emulated.
Conclusion
As we conclude our tour of the top 20 modern rustic living spaces, it's clear that the allure of combining rugged natural beauty with sleek modern design is more than just a passing trend; it's a lifestyle statement cherished by homeowners and lauded on social media platforms like Reddit. These spaces are testaments to the versatility and timeless appeal of this design approach, offering a harmonious balance that resonates with contemporary living. They stand as a collective inspiration, encouraging us to create homes that are not only functional and stylish but also rich with character and warmth.
Jump to
1. Attic Bathroom With An Angled Tiled Shower In A Renovated Colonial House, Connecticut
2. Tucked Away Home Bar In A Memphis Home, Tennessee
3. Vaulted Ceiling Boot Room In A Renovated 18th Century Georgian Mansion, Newbury, Berkshire, South East England
4. Lake House With Huge Floor-to-ceiling Windows And A Terrace, Northwoods, Wisconsin
5. Pale Blue Antechamber With An Antique Daybed In A Renovated Victorian Terraced House, Dalston, East London, UK
6. Home Bar With Banquette Seating In A Seattle Home, Washington
7. Cabin Bedroom With A Skylight, Freeport, Cumberland County, Maine
8. House In Colorado
9. Calacatta Viola Marble Countertop And Backsplash Kitchen Added To A 1920s Spanish Revival Home In Rustic Canyon, Los Angeles
10. Tall Vaulted Ceiling Kitchen And Dining Opening Up To The Pool In A Residence Near Baltimore, Maryland
11. Wet Room Lined With Black Tiles In A San Antonio Renovation, Texas
12. Entrance Hall With Checkerboard Floors In A Renovated Victorian House, Eaglescliffe, Durham, North East England
13. Spacious U-shaped Country Kitchen Renovation In France
14. Inside A Restaurant In Paris
15. Renovated Kitchen In A 1920s East Hancock Park Home, Los Angeles
16. Deep, Moody Colors Turn A Traditional Kitchen Into New England Modern
17. Forest Views From The Spacious Kitchen And Dining Space, Magog, Southeastern Quebec, Canada
18. Open Plan Dining And Living In Renovated Terrace, Sydney, Australia
19. Spacious Open Plan Living Space With Curved Beams In A Barn-inspired Vacation Home, Washington
20. Brutalist Triplex Loft In Manhattan, NY
Modern Rustic Living Spaces FAQs
Conclusion

George Evans
Author
George Anderson, an exceptional architectural designer, envisions and brings to life structures that transcend the realm of imagination. With an unwavering passion for design and an innate eye for detail, George seamlessly blends form and function, creating immersive spaces that inspire awe.
Driven by a deep appreciation for the interplay of space, light, and materials, George's innovative approach redefines the possibilities of architectural design. His visionary compositions leave an indelible mark, evoking a sense of wonder and transforming the built environment.
George Anderson's transformative designs and unwavering dedication continue to shape the architectural landscape, pushing the boundaries of what is possible and inspiring generations to come.
Latest Articles
Popular Articles
