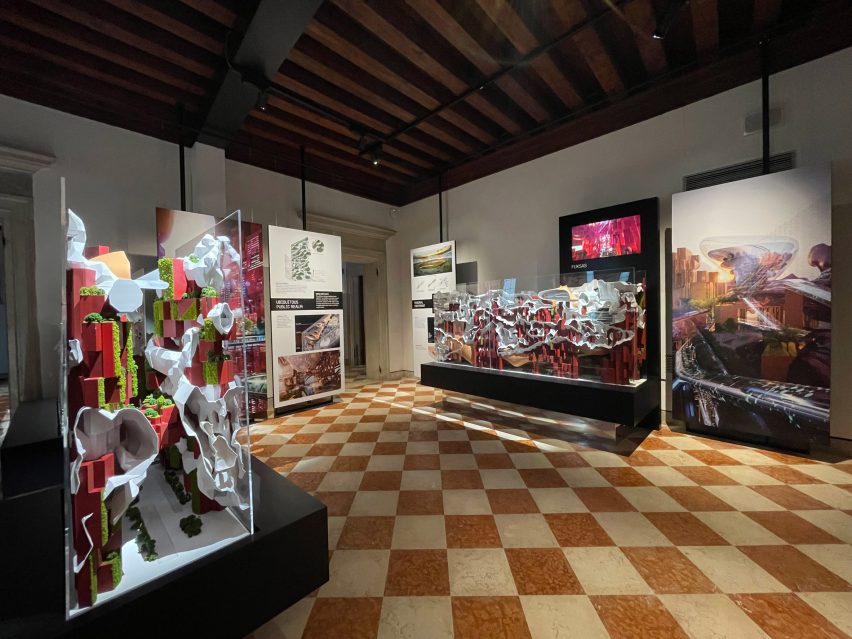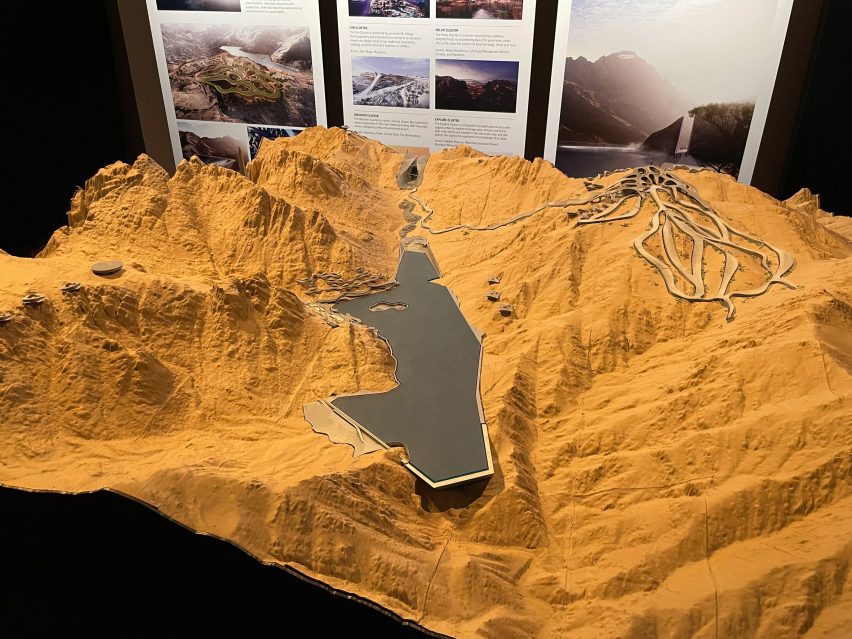Neom Designs On Display At The Venice Architecture Biennale
Neom designs on display at the Venice Architecture Biennale. Large-scale models of The Line and other projects of Saudi Arabia's contentious Neom project are on display at the Zero Gravity Urbanism show during the Venice Architecture Biennale.
Author:George EvansMay 24, 202328.7K Shares738.2K Views

Neom designs on displayat the Venice Architecture Biennale. Large-scale models of The Line and other projects of Saudi Arabia's contentious Neom project are on display at the Zero Gravity Urbanism show during the Venice Architecture Biennale.
The exhibition, curated by Ramon Part and produced by UK studio Squint/Opera and Italian studio We Exhibit, features architecture firms Adjaye Associates, BIG, Coop Himmelb(l)au, Delugan Meissl Associated Architects, Studio Fuksas, LAVA, Luca Dini Design and Architecture, Morphosis, Oyler Wu Collaborative, Pei Cobb Freed & Partners, CHAP and UNStudio.
The show, held in an art gallery near Venice's Grand Canal, includes various large-scale models and audio-visual presentations of the four Neom districts that have been disclosed thus far.
These include The Line, a 170-kilometer-long metropolis, as well as the port city Oxagon, the ski resort Trojena, and the island resort Sindalah.
The display is organized around a courtyard that has a large model of The Line that shows how it will span 170 kilometers through Saudi Arabia's northwest.
Nearby galleries show more detailed models of The Line developed by studios such as Studio Fuksas in Italy and Delugan Meissl Associated Architects in Austria.
The models depict various portions of the project, which is designed to have two 500-meter-high linear skyscrapers 200 meters apart. Many of the models depict how these buildings would be linked on numerous floors by bridges.
It was unclear from the display if the various models represent designs for other parts of the projected 170-kilometer-long skyscraper or alternative concepts for the construction.
In addition to the big physical models, the display included smaller models depicting elements of The Line. There were also a slew of visualisations, movies, and flythroughs depicting various aspects of the massive project.
While majority of the exhibition is focused to The Line, Neom's largest and most well-known aspect, there is also a gallery dedicated to the other three publicly stated zones. Large models and visualisations of Oxagon, Trojena, and Sindalah may be seen in this collection. Neom will feature ten areas in all, but no information about the other six has been released.
The Trojena ski resort, which was announced in October, is being masterplanned by LAVA, with components created by studios such as Zaha Hadid Architects, UNStudio, Mecanoo, Aedas, and Bureau Proberts.
A big model depicts the mountaintop resort and the artificial lake that will be built above it. The 60-square-kilometer resort, which will be developed in the Sarwat Mountains, will offer year-round skiing and will host the Asian Winter Games in 2029.
Along with Trojena, there is an exhibit on Oxagon, an octagon-shaped metropolis proposed for Saudi Arabia's Red Sea coast. Although it has not been formally declared, the exhibition suggested that the port city was being masterplanned by Danish firm BIG.
Final Words
Neom, which is now under construction in Saudi Arabia, is possibly the world's largest and most contentious architecture project. We just published a handbook that explains the major features of the megaproject.
The initiative has also been heavily chastised for its record on human rights. ALQST, a human rights organization, recently stated that three members of the Huwaitat tribe were condemned to death for allegedly criticizing Neom-related displacements. Experts from the UN Human Rights Council "expressed alarm" about the impending killings earlier this month.
Jump to

George Evans
Author
George Anderson, an exceptional architectural designer, envisions and brings to life structures that transcend the realm of imagination. With an unwavering passion for design and an innate eye for detail, George seamlessly blends form and function, creating immersive spaces that inspire awe.
Driven by a deep appreciation for the interplay of space, light, and materials, George's innovative approach redefines the possibilities of architectural design. His visionary compositions leave an indelible mark, evoking a sense of wonder and transforming the built environment.
George Anderson's transformative designs and unwavering dedication continue to shape the architectural landscape, pushing the boundaries of what is possible and inspiring generations to come.
Latest Articles
Popular Articles
