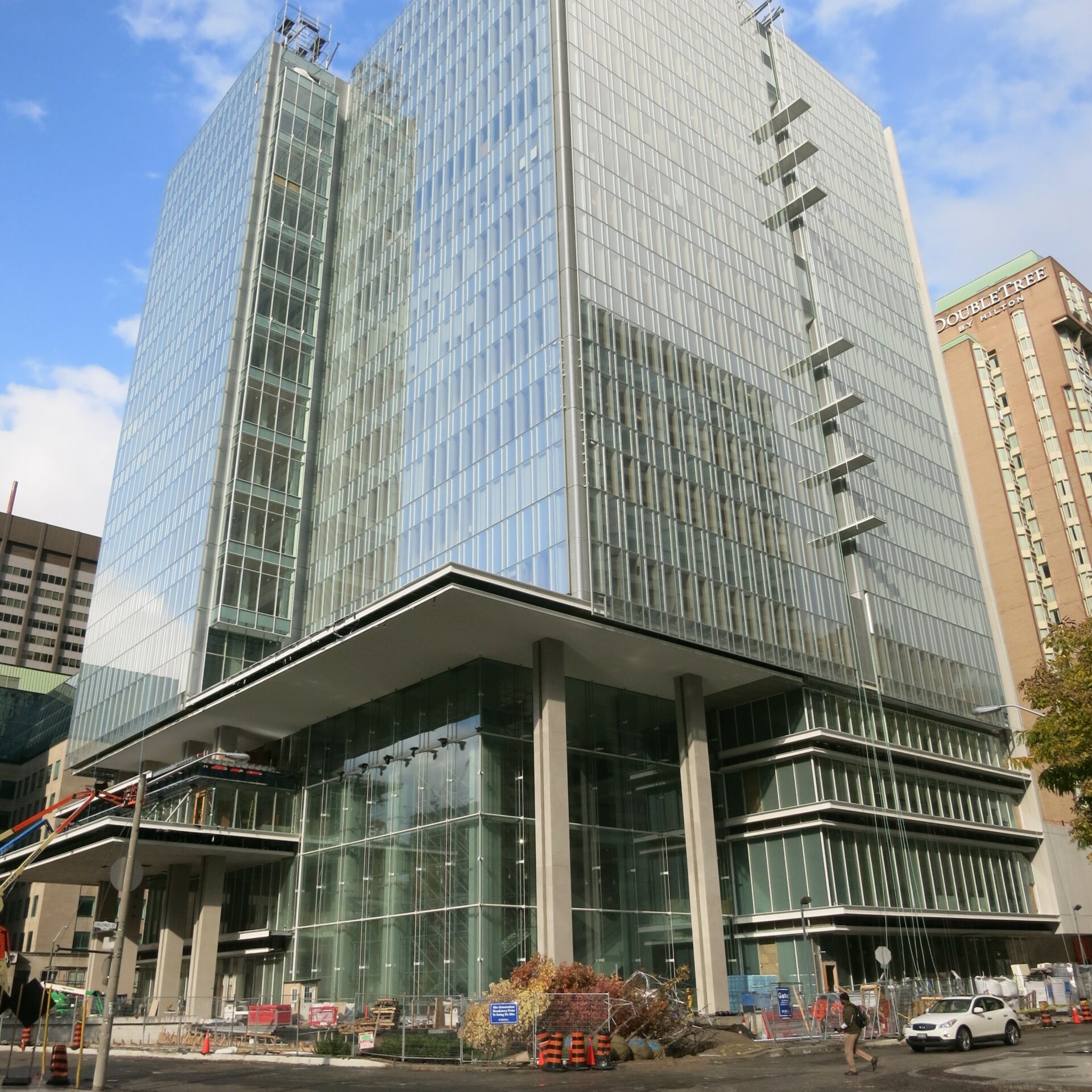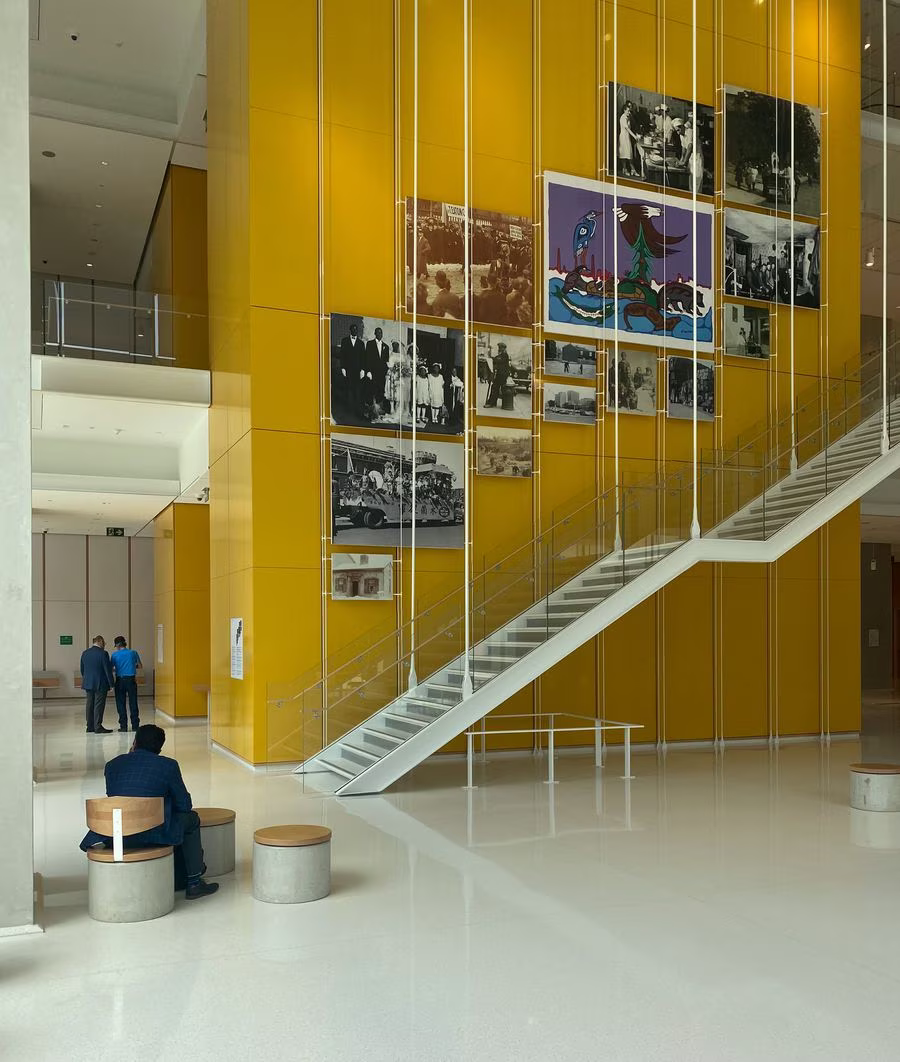The New Courthouse In Toronto Pushes The Boundaries Of Architecture
The new courthouse in Toronto pushes the boundaries of what architecture can achieve. The newly constructed courthouse in Toronto welcomes visitors with a vibrant display of color.
Author:George EvansJul 25, 2023108 Shares108K Views

The new courthouse in Toronto pushes the boundariesof what architecture can achieve. The newly constructed courthouse in Toronto welcomes visitors with a vibrant display of color.
When you leave Toronto City Hall and proceed in a westerly direction, the atrium of the Ontario Court of Justice can be seen peeking out from across the street. Hidden under its covering of blue glass and structural wires is a strip of vibrant yellow that makes up the elevator bank in this building.
It is the section of this institutional area that features the most vibrant architectural elements, which is an unmistakable indication that an important yet understated event is taking place here.
The Ontario Court of Justice, which opened earlier this year, is a remarkable example of elegance and sophistication in the realm of public architecture. In collaboration with a business from Toronto, the internationally renowned Renzo Piano Building Workshop (RPBW) has constructed their very first work in Canada.
The structure exhibits all of the exact features and perfect proportions that have made Mr. Piano, the Italian architect, become one of the most widely renowned designers in the world.
However, the courthouse demonstrates the limitations of architecture. Its spatial clarity and sedulous details do not address several concerns with its placement. This is an excellent implementation of a poor recipe.
Simply said, the edifice is massive: 72,000 square meters of area on 17 storeys, containing 73 courtrooms. It consolidates the activities of six existing buildings into a single one, including numerous specialty courthouses (one for adolescent and drug offences) and an Indigenous learning center (co-designed with Indigenous-owned Two Row Architect).
“„A courthouse is a very complex machine. It’s not an easy place. It’s a place of suspension, a place of drama and pathos and passion. So it’s important to work on the skin of the building, to make it luminous.- Mr. Piano
Mr. Piano's forte is using light - bringing it in, modulating it, and dispersing it wisely. His use of daylight in art museums, such as the Menil in Houston and the Whitney in New York, is unparalleled.
He is best known for designing the Pompidou Centre in Paris alongside another future worldwide star, Richard Rogers. Following that humorous masterwork, Mr. Piano established his own business.
RPBW today has studios in Paris and his hometown of Genoa, and has constructed important cultural structures, office buildings, and airport terminals around Europe, Asia, and the United States, including London's Shard skyscraper. They finished a large courtroom for the Paris region in 2017.
The Toronto courthouse is peaceful and sensible, as is typical of the firm's work. They brought a European mentality to justice, as all that glass shows, regarding a courthouse as a venue for public conversation rather than a fortification.
“„We approached it as we would any other civic building, such as a museum. Civic buildings should have a presence in the city, and they should be of the city.- Amaury Greig,a Canadian-French partner at RPBW who worked on the project
Outside, a 90-metre ceremonial spire marks the end of York Street, underlining the building's location on a street grid axis in Toronto. This zone has a strong institutional feel about it. The Superior Court of Justice, a fine limestone box from the 1960s, and the ancient Osgoode Hall, which goes back to 1832, are both located to the west and south of the modern court.
“„Our building forms a conclusion to the sequence.- Mr. Greig
Visitors enter the building through the entrances on the southwest corner. After getting through security, visitors proceed east into the 20-metre-tall glass-encased lobby at the southeast corner. Stairs and escalators take you to the second floor.
Those yellow elevator banks transport tourists upstairs, past Indigenous artists' work and artifacts from the neighborhood's past as the multicultural St. John's Ward. The elevator bank also serves as a visual beacon inside.
The yellow may be seen from practically anywhere in the building's hallways. This allows people to simply orient themselves, which is vital in a vertical public building, as Mr. Piano points out. However, the vibrant color also testifies to the architects' superb taste and ingenuity.
They were instructed to supply stone walls, which are common in courthouses due to their durability and significance. However, RPBW defied that restriction while designing the yellow wall panels, which are constructed of repurposed marble grains. It's like stone, but kinder.
Elsewhere in the structure, yellow gives place to white, which is alternated with beechwood panels. The beech takes over within the courtrooms.
“„The building becomes progressively warmer and more humane as you move inside and enter the places where the most serious moments take place.- Mr. Greig
However, even from the outside, the architecture has a compassionate quality. What seems to be a uniform glass façade is actually more complicated. It has two layers of glass, with the inner layer alternately alternating transparent rectangular parts and 2,200 opaque embossed metal panels.
Only around one-third of the façade is translucent. This is an efficient balance between a normal curtain wall and the traditional brick construction rhythm of punched windows.
The structure was developed and built using a "design/build/finance/maintain" model. To secure the contract, the architects collaborated with construction giant EllisDon Corp. and investors, responding to an extremely complex "specification" document issued by the government - essentially a massive list of criteria that must be decrypted, read, and adhered to.
Nonetheless, there are issues with the project. According to AODA Alliance accessibility advocate David Lepofsky, who served on the building's advisory group, the designers of the project's "specifications" did not contact any individuals with disabilities.
And their specifications embedded a slew of physical accessibility issues into the design. Some of these issues have been rectified. However, some of the remaining flaws, such as a lack of signage and a perplexing elevator system, are unforgivable.
Both the Liberal administration that initiated the project and the current Conservative government offer similar beneficial reasons. They point to the convenience provided by centralizing courts and related services.
Many in the judicial system, however, disagree. According to Dana Fisher, president of the Society of United Professionals' union local representing legal assistance attorneys, the six previous courthouses are typically more convenient for individuals who utilize them.
“„Centralization has made the lives of our clients, as well as victims and witnesses more difficult.- Dana Fisher
Final Words
That stands in tension with Mr. Piano’s ambitions for the building.
“„This is a place where people do not want to be. This is a place where you are worried. But you find yourself surrounded by civic life. You are reminded of the social contract, that we all owe something to each other.- Mr. Piano
Such sensations can be evoked by a gorgeous lobby and a polite hallway. However, design cannot solve all problems.
Jump to

George Evans
Author
George Anderson, an exceptional architectural designer, envisions and brings to life structures that transcend the realm of imagination. With an unwavering passion for design and an innate eye for detail, George seamlessly blends form and function, creating immersive spaces that inspire awe.
Driven by a deep appreciation for the interplay of space, light, and materials, George's innovative approach redefines the possibilities of architectural design. His visionary compositions leave an indelible mark, evoking a sense of wonder and transforming the built environment.
George Anderson's transformative designs and unwavering dedication continue to shape the architectural landscape, pushing the boundaries of what is possible and inspiring generations to come.
Latest Articles
Popular Articles
