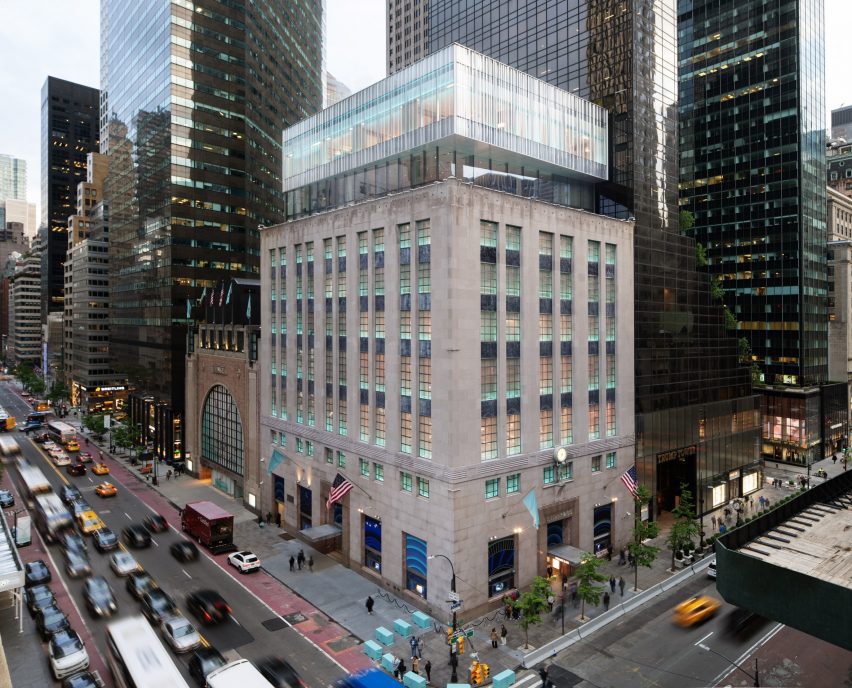OMA Adds A "Jewelry Box" To Tiffany & Co.'s Fifth Avenue Flagship
OMA adds a "jewelry box" to Tiffany & Co.'s Fifth Avenue flagship. OMA's New York office has finished renovating Tiffany & Co's main shop in Manhattan, adding a three-story glass expansion to the venerable jewelry store.
Author:George EvansMay 22, 202336.8K Shares511.8K Views

OMA adds a "jewelry box" to Tiffany & Co.'sFifth Avenue flagship. OMA's New York office has finished renovating Tiffany & Co's main shop in Manhattan, adding a three-story glass expansion to the venerable jewelry store.
The 10-story limestone building at 727 Fifth Avenue, which has functioned as a Tiffany & Co department store since 1940, was refurbished and enlarged by OMA, marking its first full-scale refurbishment since its initial inception.
The artist's workshop extended onto the rooftop, adding a glass tower with three levels to house gallery and event space. According to OMA, the expansion was conceived with the intention of broadening the scope of the content and "broadcasting an evolving brand identity."
The addition is made up of two glass volumes that are layered on top of one another. A tiny terrace has been created by recessing part of the lower volume back from the edge of the roof and dividing it into two stories.
Cantilevered on three sides above the bottom volume is the upper volume, which the architectural studio refers to as a "jewelry box."
The cantilevered volume is covered with undulating panes of glass that were formed using a method known as slumping, in which the glass was sculpted by hanging it over a mold. These panels of slumped glass provide a contrast to the plain glazing that is located below in order to capitalize on the "two different qualities and distinct advantages" that each possesses.
SOM decided to go with the slumped glass because it has a slight "mirrored" quality and is "structurally favorable and requires less vertical support."
According to Shohei Shigematsu, a partner at OMA, the expansion was created with the intention of honoring Tiffany & Co.'s history while at the same time mitigating the impact of the neighboring buildings.
“„Anchoring the rich vertical experience is a new gathering space that mirrors the dynamism of the ground level, recessed from the building edge to offer a wraparound terrace. An additional volume floats above the event space, wrapped in a glass 'curtain' that adds a touch of softness to the harsh curtain walls of neighbouring towers. The result is a translucent vitrine to signal new flagship activities – a contemporary bookend to the historic building and symbolic launch of a renewed brand,- Shigematsu
said Shigematsu.
The transparent façade on top of the extension, which serves as an event area and can be lighted up at night to produce an effect similar to that of a lantern thanks to the combination of slumped and flat glass that was used to form the complicated surface, was developed when the addition was constructed.
When it came time to renovate the old building, OMA chose to keep the façade mostly the same in order to preserve the ancient limestone face. In order to make the floor plan more open and free-flowing and bring it into harmony with the entranceway, the elevator cores were relocated to the outside walls.
Final Words
According to OMA's explanation, the production company also constructed an elevator lobby, which "clarifies" access to the top levels.
The interiors of the building's existing ten stories were revamped by American architect Peter Marino, who has worked on luxury stores such as the Louis Vuitton flagship in Osaka.
Using the extra floor space created by shifting the core, he added metallic accents, carpets, and wall treatments. OMA's other recent New York projects include a pair of stacked buildings on the Brooklyn waterfront.
Jump to

George Evans
Author
George Anderson, an exceptional architectural designer, envisions and brings to life structures that transcend the realm of imagination. With an unwavering passion for design and an innate eye for detail, George seamlessly blends form and function, creating immersive spaces that inspire awe.
Driven by a deep appreciation for the interplay of space, light, and materials, George's innovative approach redefines the possibilities of architectural design. His visionary compositions leave an indelible mark, evoking a sense of wonder and transforming the built environment.
George Anderson's transformative designs and unwavering dedication continue to shape the architectural landscape, pushing the boundaries of what is possible and inspiring generations to come.
Latest Articles
Popular Articles