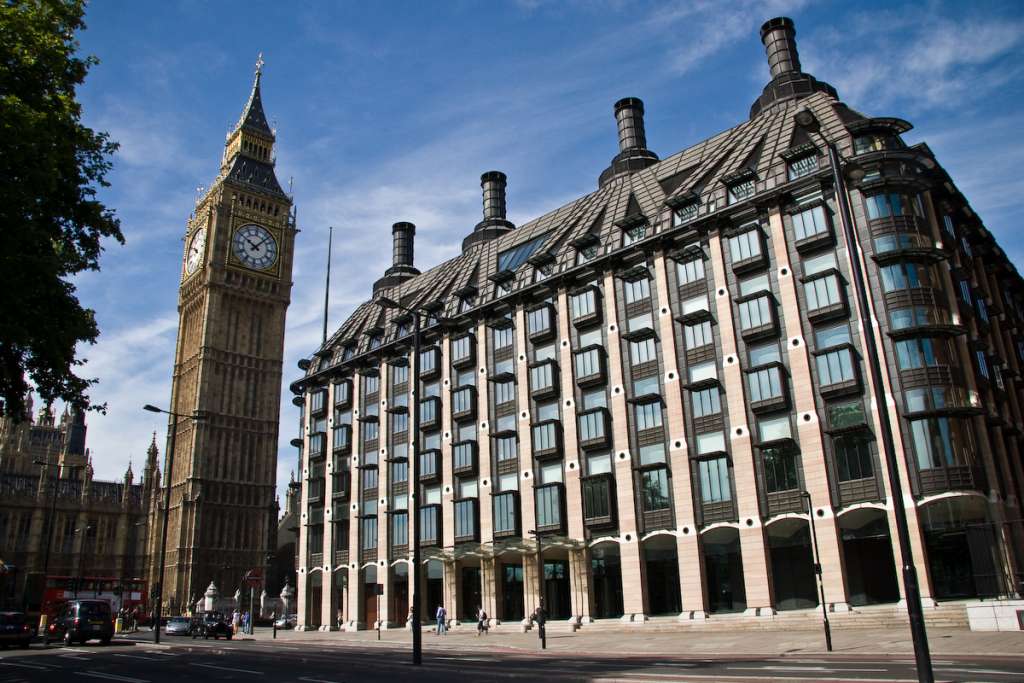Portcullis House And Mound Stand Architect Michael Hopkins, Dies Aged 88
Portcullis House and Mound Stand architect Michael Hopkins, dies aged 88. One of the most prominent British architects of his time, Sir Michael Hopkins, has passed away, leaving behind a body of work that includes the Portcullis House at the Palace of Westminster, the Mound Stand at Lord's cricket pitch, and the Jubilee campus at Nottingham University.
Author:George EvansJun 21, 202320.7K Shares742.3K Views

Portcullis House and Mound Stand architect Michael Hopkins, diesaged 88. One of the most prominent British architects of his time, Sir Michael Hopkins, has passed away, leaving behind a body of work that includes the Portcullis House at the Palace of Westminster, the Mound Stand at Lord's cricket pitch, and the Jubilee campus at Nottingham University.
His wife, Patty Hopkins, with whom he co-founded Hopkins Architects in 1976, stated that he passed away peacefully at the age of 88, surrounded by his family.
Hopkins became a member of a vanguard of "hi-tech" London-based architects in the 1980s and into the 2000s, along with Richard Rogers, who passed away in December of last year, Norman Foster, and Nicholas Grimshaw. These architects dominated building design in Britain and abroad from the 1980s into the 2000s.
In 1994, he and Lady Hopkins were awarded the Royal Gold Medal for Architecture; in 1992, he was made a Royal Academician; and in 1995, he was knighted for contributions to architecture.
Hopkins Architects designed the Forum, a new covered public area in Norwich, when lottery money for public architectural works began to flow around the turn of the millennium.
The commission for Portcullis House led them into one of the most contentious construction projects of the time. The £235 million price tag for the MPs' offices, which opened in 2001, drew national attention. Hundreds of thousands of pounds were spent on recently destroyed indoor fig trees.
The Guardian's reviewer at the time said it:
“„Looks across to the Palace of Westminster like a podgy, old-time pugilist might, squaring up to its well-mannered Victorian partner and sniffing: ‘Come on then, wanna fight?- Guardian's reviewer
But in recent years, the building has gained a growing amount of popularity. It features an enormous atrium in which members of parliament and lobbyists may socialize over coffee and lunch, as well as elegant committee rooms in which notable figures such as Rupert Murdoch and Boris Johnson have been questioned.
As part of the architecturally ambitious Jubilee line extension, the below-mentioned concrete cathedral of Westminster tube station was also designed by Hopkins Architects. Architects such as Will Alsop, Foster, Ian Ritchie, and Richard MacCormac were selected to design distinctive stations as the line headed east towards Canary Wharf.
The Hopkins partnership was also well-known for the Schlumberger Cambridge Research Centre that was completed in 1985. This building featured a tent-like roof, which was later replicated at Lord's, the Guy's and St. Thomas' Evelina Children's hospital, which opened in 2005.
At the time, the Evelina Children's hospital was a unique example of a new NHS building because it was not constructed using the private finance initiative, which was notorious for minimizing the contribution of architects.
Final Words
Hopkins was born in Poole, Dorset, in 1935 to a builder father and an architect mother. His mother made the decision that he would become an architect when he was 12 years old.
His wife, three children, and eleven grandkids are the only members of his family to survive him. According to members of his family, he suffered from vascular dementia in his later years of life.
Jump to

George Evans
Author
George Anderson, an exceptional architectural designer, envisions and brings to life structures that transcend the realm of imagination. With an unwavering passion for design and an innate eye for detail, George seamlessly blends form and function, creating immersive spaces that inspire awe.
Driven by a deep appreciation for the interplay of space, light, and materials, George's innovative approach redefines the possibilities of architectural design. His visionary compositions leave an indelible mark, evoking a sense of wonder and transforming the built environment.
George Anderson's transformative designs and unwavering dedication continue to shape the architectural landscape, pushing the boundaries of what is possible and inspiring generations to come.
Latest Articles
Popular Articles
