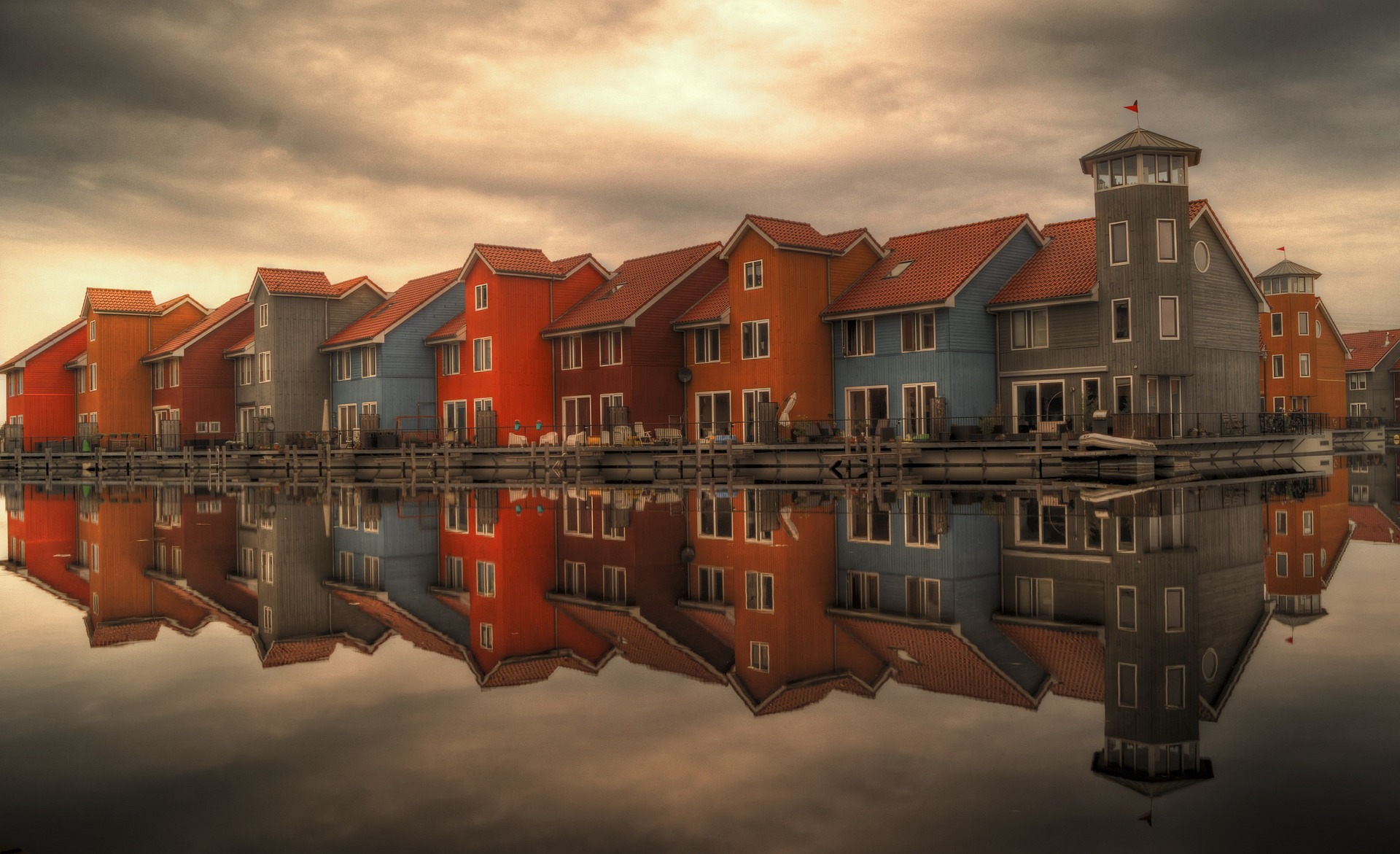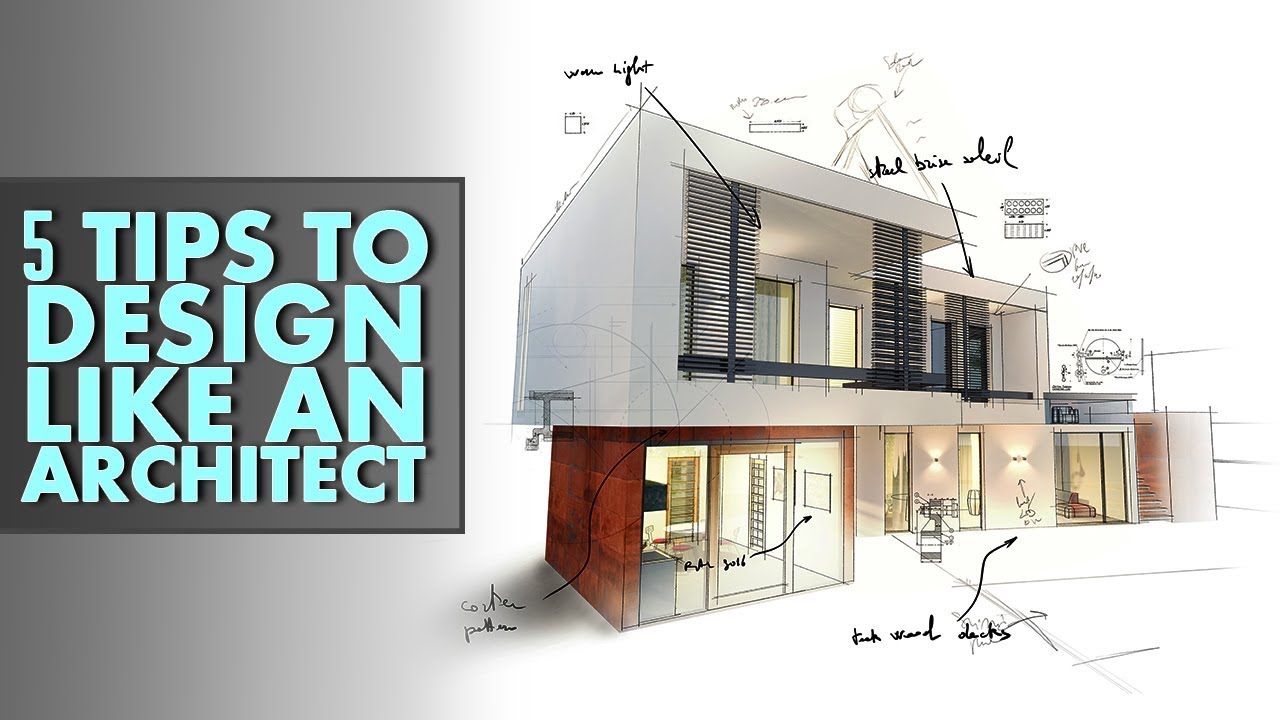Residential Architecture - Designing Your Dream Home
Residential architecture is the field of designing and building homes that are safe and comfortable for the people who live in them. It involves putting together different parts of design, like building materials, construction techniques, and interior design, to make a space that is functional, looks good, and fits the lifestyle and personality of the people who live there.
Author:George EvansApr 19, 202331.7K Shares690.2K Views

Residential architectureis the field of designing and constructing homes that provide both shelter and comfort to the occupants.
It involves the integration of various design elements such as building materials, construction techniques, and interior design to create a space that is functional, aesthetically pleasing, and reflects the lifestyle and personality of the residents.
Residential architecture plays a crucial role in creating a living space that is not only beautiful but also practical and efficient.
This article will delve into the world of residential architecture, exploring different styles and techniques used in designing and building homes.
Understanding Residential Architecture
Residential architecture is a complex field that encompasses a range of design elements, including building materials, construction techniques, and interior design.
A good residential architect will work closely with their clients to understand their needs and preferences, as well as the site and environmental conditions of the building location.
Some of the key considerations in residential architecture include:
- Site selection: Choosing a suitable site is critical for any residential project. The site should be evaluated for factors such as topography, sun orientation, views, and access to utilities.
- Building design: The design of the building should be functional, energy-efficient, and aesthetically pleasing. The layout of the rooms, placement of windows, and selection of building materials all play a role in creating a comfortable living space.
- Sustainability: Sustainable design is becoming increasingly important in residential architecture. This includes using eco-friendly building materials, incorporating energy-efficient systems, and designing the building to take advantage of natural light and ventilation.
- Interior design: The interior design of a home is just as important as the exterior. The selection of colors, materials, and furnishings can greatly impact the look and feel of a space.

5 Tips to Design like an Architect
Styles Of Residential Architecture
There are many different styles of residential architecture, each with their own unique characteristics and history. Some of the most popular styles include:
- Colonial: This style is characterized by symmetrical facades, shuttered windows, and a central front door.
- Victorian: Victorian homes are known for their ornate detailing, steep roofs, and large front porches.
- Craftsman: Craftsman homes feature natural materials such as wood and stone, and often have exposed rafters and beams.
- Contemporary: Contemporary homes are characterized by clean lines, large windows, and open floor plans.
Working With A Residential Architect
Working with a residential architect can help ensure that your home is designed to meet your needs and preferences. Some of the benefits of working with an architect include:
- Customization: An architect can help you design a home that is tailored to your specific needs and lifestyle.
- Expertise: Architects have the training and experience to help you navigate the complex design and building process.
- Value: A well-designed home can increase the value of your property and provide a comfortable living space for years to come.
Factors To Consider In Residential Architecture
1. Client Requirements
The first factor that architects consider in residential architecture is the client's requirements. Architects must work closely with the homeowners to understand their preferences and lifestyle needs.
Some homeowners may prefer an open floor plan, while others may prioritize privacyand prefer a more traditional layout. It is the architect's responsibility to ensure that the home's design reflects the client's vision while also adhering to local building codes and regulations.
2. Site Conditions
Site conditions play a critical role in residential architecture. Architects must consider the location, topography, and climate of the site when designing a home.
For instance, homes built in areas prone to earthquakes must be designed to withstand seismic activity. Similarly, homes built in areas with high winds or hurricanes must be designed to resist strong winds and water infiltration.
3. Budget
Another essential factor that architects consider in residential architecture is the budget. Architects must work within the homeowner's budget to create a design that is both functional and aesthetically pleasing. This requires careful consideration of the cost of materials, labor, and construction time.
4. Sustainability And Energy Efficiency
Sustainability and energy efficiency are increasingly important considerations in residential architecture. Architects must incorporate sustainable materials and practices into their designs to minimize the home's environmental impact.
This includes using energy-efficient appliances, incorporating renewable energy sources, and designing homes to maximize natural light and ventilation.
5. Safety And Accessibility
Finally, architects must consider safety and accessibility when designing residential homes. Homes must be designed to minimize the risk of accidents and injuries, especially for children and elderly residents.
This includes ensuring adequate lighting, non-slip surfaces, and handrails in stairwells and bathrooms. Additionally, architects must consider accessibility for residents with disabilities, ensuring that the home is designed with features such as wheelchair ramps, wider doorways, and grab bars.
Sustainability In Residential Architecture
Sustainability has become an essential consideration in residential architecture. As the world continues to grapple with environmental challenges such as climate change and resource depletion, architects are increasingly adopting sustainable design principles to create homes that are energy-efficient, environmentally friendly, and cost-effective.
Sustainable design strategies are essential in creating sustainable homes. Some of the common sustainable design strategies used in residential architecture include:
Passive Design
Passive design strategies involve designing homes to use natural light, ventilation, and heat to reduce the need for artificial lighting and cooling.
This includes using high-performance windows, shading devices, and natural ventilation systems to minimize energy use and promote a comfortable indoor environment.
Energy Efficiency
Energy efficiency strategies involve designing homes to use energy-efficient appliances, lighting, and HVAC systems.
This includes using LED lighting, ENERGY STAR appliances, and high-efficiency HVAC systems to reduce energy consumption and lower utility bills.
Renewable Energy
Renewable energy strategies involve incorporating renewable energy sources such as solar, wind, or geothermal energy into the home's design.
This includes using solar panels to generate electricity or heat water, or using a geothermal heat pump to heat or cool the home.
Water Efficiency
Water efficiency strategies involve designing homes to use water efficiently, reduce water waste, and promote water conservation.
This includes using low-flow fixtures, rainwater harvesting systems, and drought-tolerant landscaping to reduce water consumption and promote sustainable water use.
People Also Ask
What Are The Different Residential Architecture Styles?
Residential architecture includes various styles, each with its unique features and characteristics. Some of the most popular styles include modern, contemporary, traditional, colonial, Victorian, Mediterranean, and craftsman.
Each style has its distinctive elements, such as roof shape, window style, building materials, and interior design.
What Is The Role Of An Architect In Residential Construction?
An architect plays a critical role in residential construction. They work with clients to understand their needs and preferences and develop a design that meets those requirements while adhering to building codes and regulations.
Architects also oversee the construction process to ensure that the project is completed on time, within budget, and to the desired standard of quality.
What Are Some Important Factors To Consider In Residential Architecture?
When designing a residential space, several factors need to be considered. These include the location of the building, the orientation of the house, the layout, building materials, and energy efficiency.
Additionally, architects consider the lifestyle and needs of the residents, such as the number of bedrooms and bathrooms, the size of the living areas, and the overall functionality of the space.
How Do Architects Ensure Safety In Residential Architecture?
Safety is a critical aspect of residential architecture. Architects work closely with engineers to ensure that the building is structurally sound and can withstand various weather conditions, seismic events, and other natural disasters.
They also incorporate safety features such as smoke detectors, fire alarms, and emergency exits to protect the occupants in case of a fire or other emergencies.
How Can Residential Architecture Impact Sustainability?
Residential architecture can have a significant impact on sustainability. Architects can design homes that use sustainable building materials and construction techniques, such as passive solar heating, natural ventilation, and rainwater harvesting.
Additionally, they can incorporate energy-efficient features such as LED lighting, efficient HVAC systems, and insulation to reduce the home's energy consumption and minimize its carbon footprint.
Final Words
Residential architecture is an essential field that plays a crucial role in designing and constructing homes that provide both comfort and functionality.
A well-designed residential space not only reflects the style and personality of the residents but also improves their quality of life.
From the different styles and techniques used in designing homes to the factors that architects consider when creating a living space, residential architecture is a complex field that requires a deep understanding of building codes, regulations, and safety measures.
By incorporating sustainability and energy efficiency, architects can make a significant impact on reducing the carbon footprint of homes and promoting a more environmentally conscious lifestyle.
Overall, residential architecture is an exciting field that blends creativity, functionality, and innovation to create a space that is both beautiful and practical.

George Evans
Author
George Anderson, an exceptional architectural designer, envisions and brings to life structures that transcend the realm of imagination. With an unwavering passion for design and an innate eye for detail, George seamlessly blends form and function, creating immersive spaces that inspire awe.
Driven by a deep appreciation for the interplay of space, light, and materials, George's innovative approach redefines the possibilities of architectural design. His visionary compositions leave an indelible mark, evoking a sense of wonder and transforming the built environment.
George Anderson's transformative designs and unwavering dedication continue to shape the architectural landscape, pushing the boundaries of what is possible and inspiring generations to come.
Latest Articles
Popular Articles