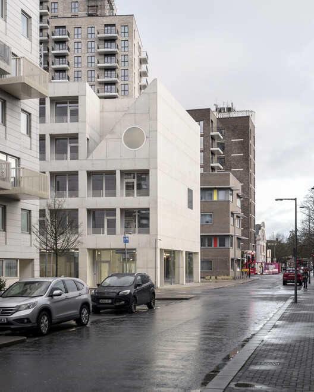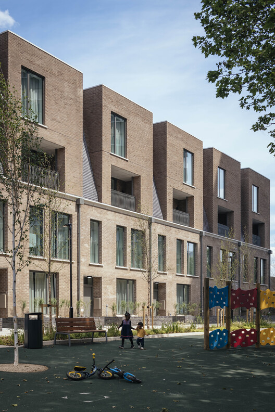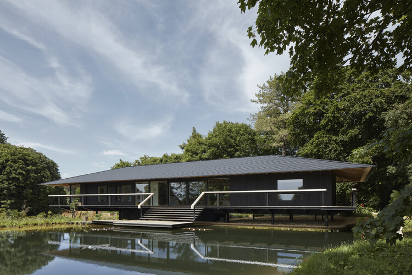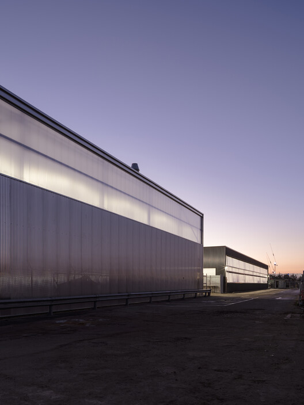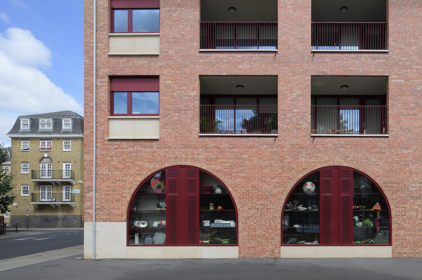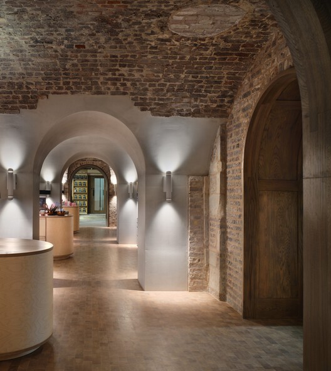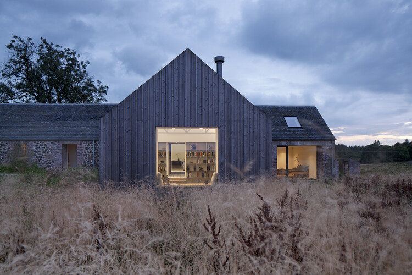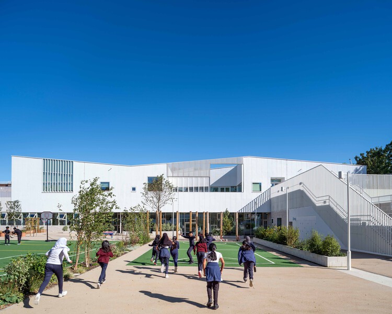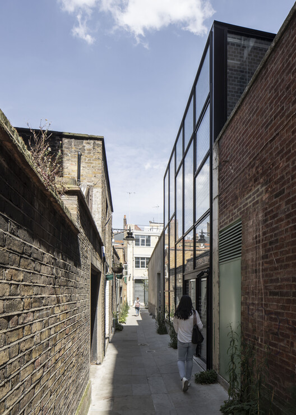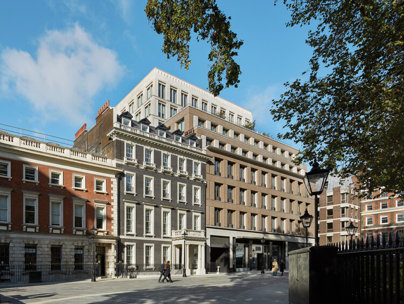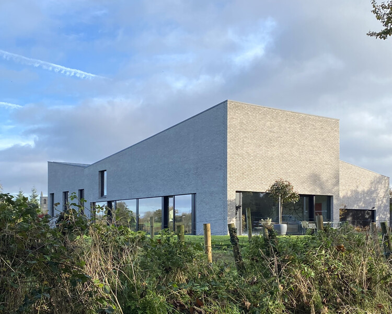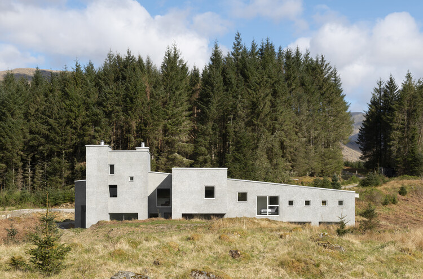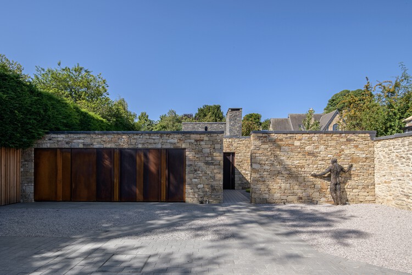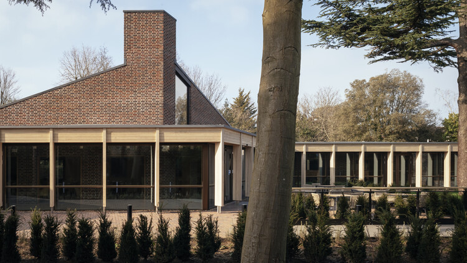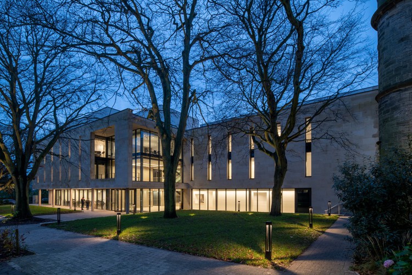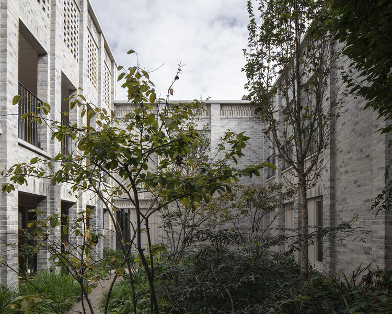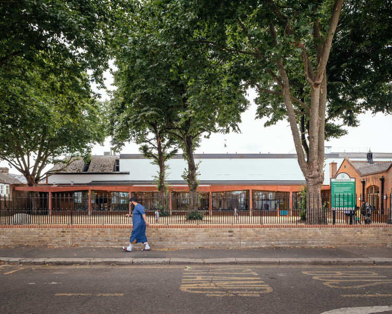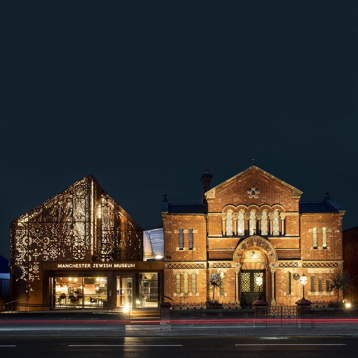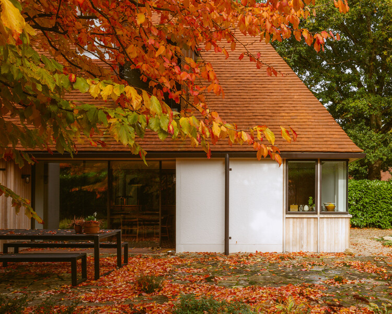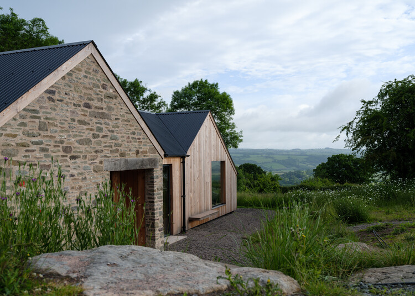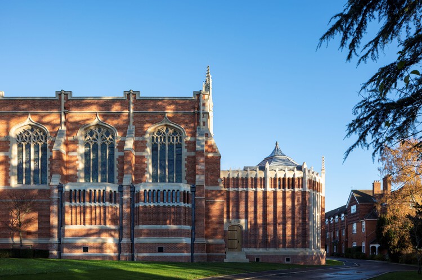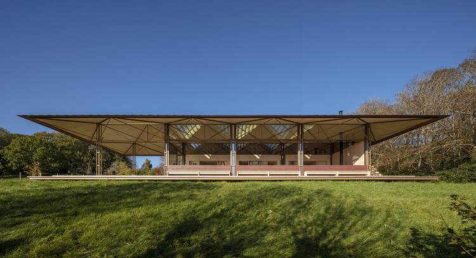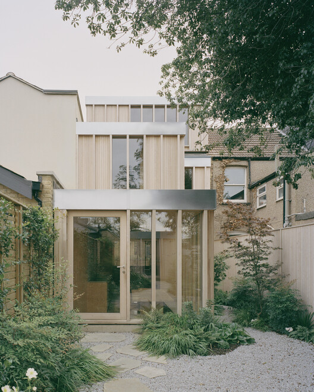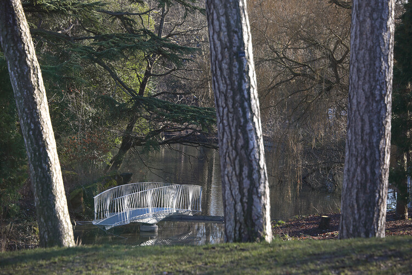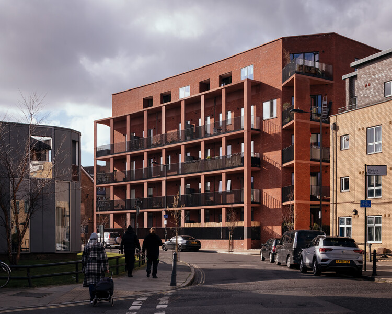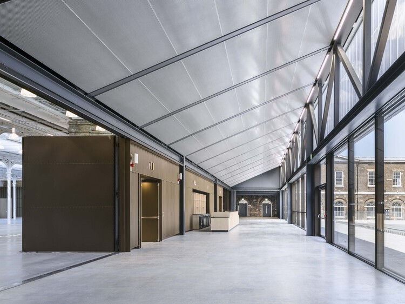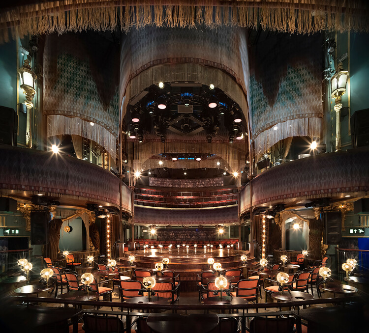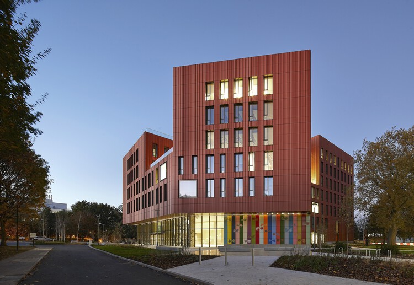The RIBA Has Announced The 30 National Award Winners For 2023
The RIBA has announced the 30 National Award Winners for 2023. The thirty winners of the 2023 RIBA National Awards for architectural have been revealed by the Royal Institute of British Architects (RIBA), which offers a glimpse into the architectural, design, and social trends that are prevalent in the country.
Author:George EvansJun 22, 20236.8K Shares195K Views
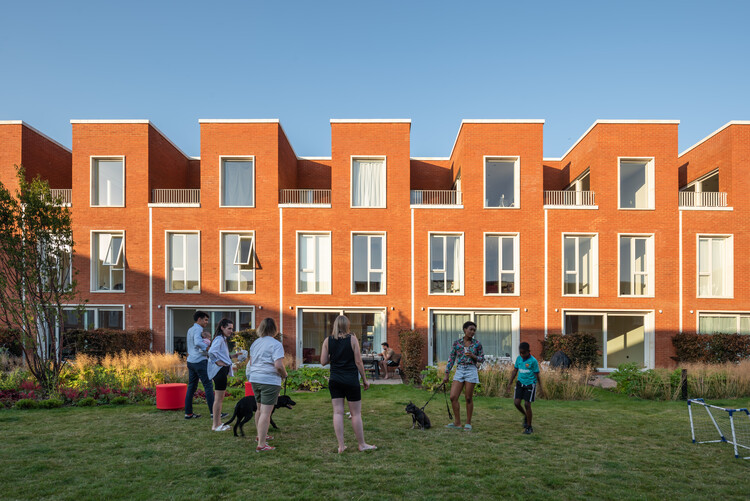
The RIBA has announced the 30 National Award Winnersfor 2023. The thirty winners of the 2023 RIBA National Awards for architectural have been revealed by the Royal Institute of British Architects (RIBA), which offers a glimpse into the architectural, design, and social trends that are prevalent in the country.
The need to reconstruct communities and the search for sustainable methods of practice stand out as the primary concerns of the participating architects among the major themes seen this year. Among the key themes noted this year.
Buildings that strive to create possibilities for cooperation for students are one example of one type of reaction to these issues. Another example is the creation of stimulating social spaces for the elderly, while still another example is the provision of creative programming on a local size.
Every one of the projects that were chosen has been operational for at least a year and has presented statistics about the environmental impact they have had. Both the construction of brand-new buildings in accordance with the Passivhaus standard and the rehabilitation of already-existing buildings are examples of sustainable architecture.
Since its inception in 1966, the RIBA Awards have made it their mission to determine what constitutes excellent architecture throughout the UK. The prizes are given to structures that have been created by RIBA chartered architects or international fellows, regardless of the size, budget, or location of the building.
After the RIBA Regional Awards and the RIBA National Awards have been presented, the winners of the RIBA National Awards will be chosen to comprise the shortlist for the RIBA Sterling Prize.
RIBA President, Simon Allford stated:
“„Each project looks, in its own way, to address both its client brief and the wider role architecture can play in serving society. Among the winners are a number of projects that offer a model for an architecture that is more widely responsible. These buildings intelligently illustrate the potential of well-designed spaces to bring people together and, ultimately, architecture’s power to change our world for the better.- Simon Allford
The following are the winners, along with RIBA descriptions:
A House For Artists - Barking, London
12 artists will have a flexible live/work space. In return for lower rent, they provide free creative programming to the community through a street-facing, glass-walled community hall and outdoor exhibition space.
Agar Grove Phase 1b - Camden, London
Passivhaus-style low-energy communal dwelling. This idea aims to cut operational expenses while still producing lively flats suitable for family life. 57 new residences are organized in three blocks around a paved courtyard with common facilities, play areas, and gardening space.
Blackbird / Nicholas Lyons Of _and-lyons-architects With Hamish Herford - Gloucestershire
In the Cotswolds, a new pavilion home and lake have been built. The charred wood cladding and low, dark oversailing roof belie the sense of amazement and light that awaits within this home created for a couple who like gardening and creative interests.
Bloqs - Enfield, London
An industrial shed has been redeveloped into a lively social company, complete with workshops for those working in design and manufacturing.
Brick House - Birmingham, West Midlands
37 mews dwellings in a daring and ambitious construction based on a common garden and ancient waterway.
Central Somers Town Community Facilities And Housing - Camden, London
This project, which is part of a broader masterplan, comprises a flexible community children's facility, an adventure playground, and some housing units for social rent.
Courtauld Connects - London
Part of a multi-phase endeavor to physically and culturally open up the institution. The remodeling of the entry, a magnificent new stair down to basement visitor amenities, and re-leveling and opening up the 18th-century vaults are all part of this phase.
Cuddymoss - Ayrshire, Scotland
A new home was erected within and around a 200-year-old destroyed structure that had previously housed humans and livestock. A modest timber-clad second structure joins to the ruin via a glass connection and gives more space, gradually bringing the ruin back to life as a lovely house.
Edith Neville Primary School - Camden, London
This school was built as part of Camden's first phase of reconstruction for the Somers Town area, replacing an older structure. The new structure and border were meticulously built to complement the adjacent parkland scenery.
Great Things Lie Ahead, 2020, Holborn House - Holborn, London
Renovating and expanding a gym to create a new, more visible, and accessible community building. With new roof lights above a multifunctional hall and a two-story street-facing expansion offering new entry and function areas, the ancient basement has been stripped back to its concrete structure and exposed to the sky.
Hanover - Mayfair, London
Above the new Elizabeth Line Bond Street station entrance, a complex of five mixed-use buildings and spacious public areas. The project included the preservation and repair of a succession of historic facades along New Bond Street, as well as the creation of new office space behind them.
Hill House - County Down, Northern Ireland
This highly sophisticated and wonderfully made new family house, located on the gently sloping southern slope of the Lagan Valley, links closely to its exterior scenery and terrain.
Hundred Acre Wood - Argyll And Bute, Scotland
This newly built family house is set in a spectacular setting overlooking Loch Awe and boasts a central hall space intended to accommodate an 18-foot Christmas tree. Conversations between the architect and the client-centered on the history of Scottish architecture and inspiration were drawn from Eduardo Chillida's sculptural works, which convey the sensation of a carved solid mass.
Hushh House - North Yorkshire
Custom new residences are organized as a succession of interconnected composed sections divided by tiny courtyards. The structure rests on the old grounds of a bigger home and expands on the previously walled tennis court.
John Morden Centre - Greenwich, London
A day facility for a residential charity for the elderly. The wood and brick structure has a medical facility, a café, lounges, and offices. A meandering timber spine connects a succession of brick 'pavilions,' brilliantly mixing recreational and more difficult medical amenities without looking institutional.
Laidlaw Music Centre By University Of St Andrews - Fife, Scotland
This is a thoughtful and well-crafted addition to the city's old core, complementing the listed neighbors. Along with a suite of rehearsal and practice areas, the main performance space has two global firsts for a chamber hall: a completely automated floor under it and a reverberation chamber above it.
Lavender Hill Courtyard Housing - Clapham, London
Lavender Hill Courtyard, tucked away along a timber-lined corridor at the end of a Clapham mews, has turned a former sheet-metal business into nine flats organized around a courtyard space and a timber-decked terrace on the first floor.
Lea Bridge Library Pavilion - Waltham Forest, London
This relatively modest multi-function expansion, built at the back of a lovely Edwardian red-brick public library, delicately complements the original structure, offering extremely useful additional space to an essential community center and fresh life to an attractive but neglected historic garden.
Manchester Jewish Museum - Greater Manchester
A gallery area, archive, classroom space, and visitor facilities are housed in this new museum, which is coated in perforated Corten steel and adjoins a fully rehabilitated Grade II*-listed old synagogue. It serves and honors the local Jewish community while standing on the bustling Cheetham Hill Road in the heart of Manchester.
Middle Avenue - Farnham, Surrey
Set on a corner site in a garden suburb's conservation zones, this versatile home pays attention to local architecture as well as the architectural ideals of the Arts and Crafts movement. The workmanship and craftsmanship have been meticulously executed throughout the property, both inside and out.
Pen Y Common / Nidus Architects And Rural Office - Hay-on-Wye, Wales
A sensitive addition to a classic 17th-century Welsh longhouse. The project was motivated by 'thinking local,' with lumber, stone, and skills obtained locally.
Radley College Chapel Extension - Purcell, Oxford
To improve capacity, a listed chapel was extended and renovated in a modern style. The method adds a new sanctuary and little 'apses' while also improving the chapel's acoustics.
Rhossili House - Rhossili, Wales
On an exposed clifftop, a new family home has been built. From the outside, the two-story, pitched-roof, white-rendered structure is a well-known seaside pattern. Internally, the ingenious placement of windows of varying dimensions provides moments of distinction and curiosity.
Saltmarsh House - Isle Of Wight
This new dwelling, designed as a delicate steel-frame pavilion, is inspired by the recurring pitched-roofed glasshouses that formerly adorned the kitchen gardens of the Grade II-listed Victorian mansion on whose grounds the project is located.
Spruce House And Studio - Walthamstow, London
On an infill site, a new home and design office was built out of cross-laminated timber (CLT). The façade has been transformed into a shopfront, with the bottom level completely glass behind slatted timber shuttering. This distinguishing architectural element is carried into the inside with a series of slatted privacyscreens that provide views through the home to the garden beyond.
Swing Bridge - Crystal Palace Park, London
This exquisite bridge leads to a world-famous collection of life-size dinosaur sculptures. The laser-cut construction is inspired by the iconography of a bony fish, which eliminates the need for gates and fences.
Taylor & Chatto Courts And Wilmott Court Frampton Park Estate / Henley Halebrown - Hackney, London
Taylor and Chatto Courts have three 5-story 'villas' that house 16 social-rent and four shared-ownership residences, while Wilmott Court's 'palazzo' concept establishes a new urban block with 15 shared-ownership and 10 private-tenure dwellings.
The Fireworks Factory At Woolwich Works - London
A vast Grade II listed building complex within the historic Woolwich Arsenal houses a flexible arts space. The historic structure has been stripped back and upgraded to enable a variety of arts-based services such as performance spaces, dance studios, artists' workshops, cafés, and rental spaces.
The Kit Kat Club At The Playhouse Theatre - London
The Grade II-listed theatre is being repurposed to showcase a new, immersive version of the musical Cabaret. Carmody Groarke has constructed a fake Weimar 1920s atmosphere. The idea establishes the tone even before the curtain is raised by transforming the standard front-door arrival sequence, which takes guests through performers' changing rooms and a variety of bars.
University Of Warwick Faculty Of Arts Building / Feilden Clegg Bradley Studios - West Midlands
For the first time, the art faculty's departments and schools are housed under a single roof in the spectacular new structure. The new structure is inspired by the landscape around the location.
Four pavilion structures are linked by a main stairway inspired by a tree's structure that naturally develops through the central atrium area, with each branch serving to demarcate distinct social spaces to enable cross-disciplinary cooperation. The stair splays at the bottom to produce an amphitheater that stimulates the ground level and addresses the main entrance.
Final Words
So here are the 30 winners of the 2023 National Awards. RIBA stands for the Royal Institute of British Architects. It is a professional body for architects in the United Kingdom. RIBA was founded in 1834 and serves as a membership organization that promotes excellence in architecture and provides support and resources to architects and architectural practices.
Jump to
A House For Artists - Barking, London
Agar Grove Phase 1b - Camden, London
Blackbird / Nicholas Lyons Of _and-lyons-architects With Hamish Herford - Gloucestershire
Bloqs - Enfield, London
Brick House - Birmingham, West Midlands
Central Somers Town Community Facilities And Housing - Camden, London
Courtauld Connects - London
Cuddymoss - Ayrshire, Scotland
Edith Neville Primary School - Camden, London
Great Things Lie Ahead, 2020, Holborn House - Holborn, London
Hanover - Mayfair, London
Hill House - County Down, Northern Ireland
Hundred Acre Wood - Argyll And Bute, Scotland
Hushh House - North Yorkshire
John Morden Centre - Greenwich, London
Laidlaw Music Centre By University Of St Andrews - Fife, Scotland
Lavender Hill Courtyard Housing - Clapham, London
Lea Bridge Library Pavilion - Waltham Forest, London
Manchester Jewish Museum - Greater Manchester
Middle Avenue - Farnham, Surrey
Pen Y Common / Nidus Architects And Rural Office - Hay-on-Wye, Wales
Radley College Chapel Extension - Purcell, Oxford
Rhossili House - Rhossili, Wales
Saltmarsh House - Isle Of Wight
Spruce House And Studio - Walthamstow, London
Swing Bridge - Crystal Palace Park, London
Taylor & Chatto Courts And Wilmott Court Frampton Park Estate / Henley Halebrown - Hackney, London
The Fireworks Factory At Woolwich Works - London
The Kit Kat Club At The Playhouse Theatre - London
University Of Warwick Faculty Of Arts Building / Feilden Clegg Bradley Studios - West Midlands
Final Words

George Evans
Author
George Anderson, an exceptional architectural designer, envisions and brings to life structures that transcend the realm of imagination. With an unwavering passion for design and an innate eye for detail, George seamlessly blends form and function, creating immersive spaces that inspire awe.
Driven by a deep appreciation for the interplay of space, light, and materials, George's innovative approach redefines the possibilities of architectural design. His visionary compositions leave an indelible mark, evoking a sense of wonder and transforming the built environment.
George Anderson's transformative designs and unwavering dedication continue to shape the architectural landscape, pushing the boundaries of what is possible and inspiring generations to come.
Latest Articles
Popular Articles
