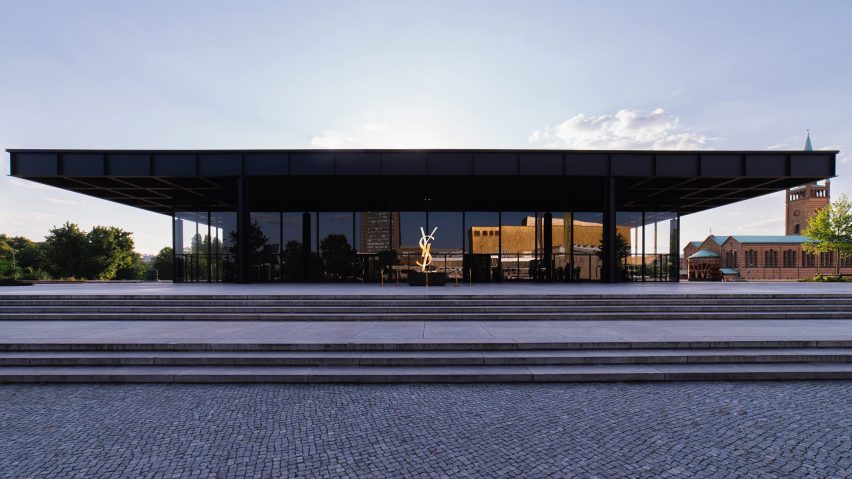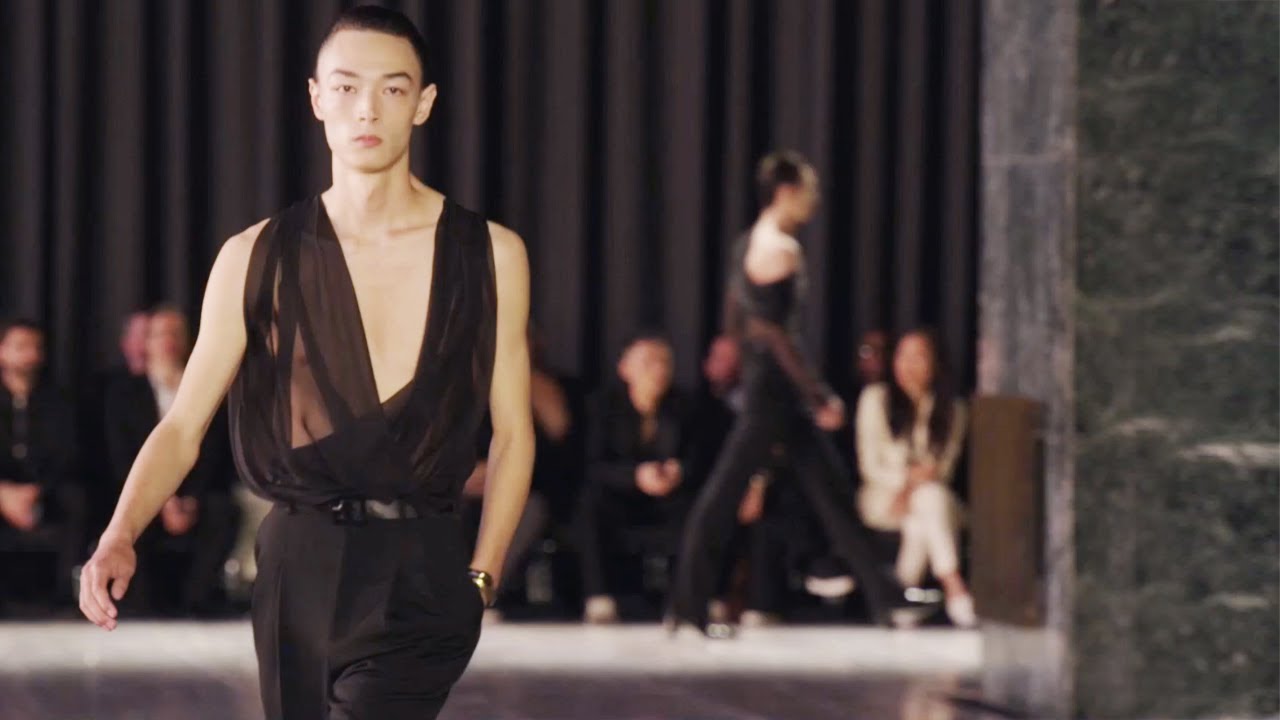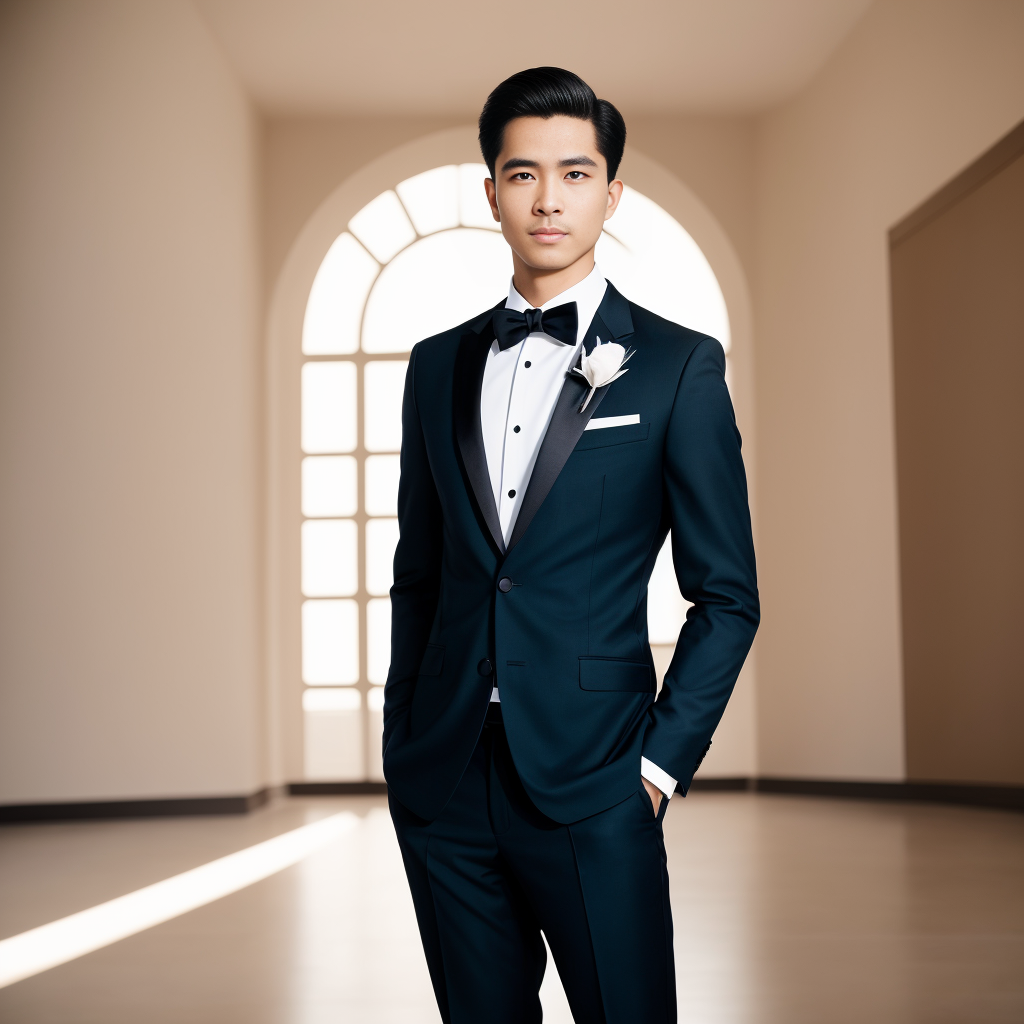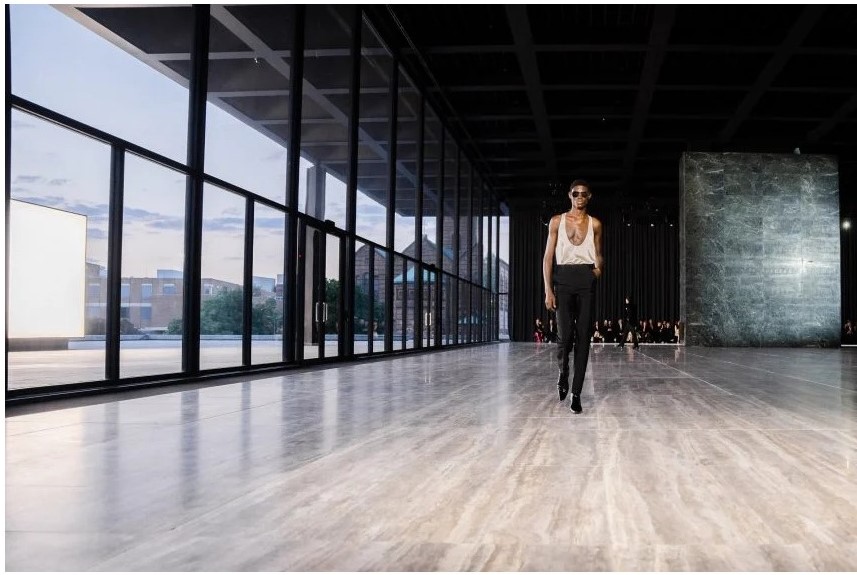Saint Laurent Presents Menswear Collection At Mies Van Der Rohe's Neue Nationalgalerie
Saint Laurent presents menswear collection at Mies van der Rohe's Neue Nationalgalerie. The menswear collection for the Spring Summer 2024 season was shown by the fashion label Saint Laurent in the Neue Nationalgalerie in Berlin, which was recently renovated by David Chipperfield Architects.
Author:George EvansJun 19, 202332.4K Shares721.8K Views

Saint Laurent presents menswear collectionat Mies van der Rohe's Neue Nationalgalerie. The menswear collection for the Spring Summer 2024 season was shown by the fashion label Saint Laurent in the Neue Nationalgalerie in Berlin, which was recently renovated by David Chipperfield Architects.
The building was designed by Mies van der Rohe. On June 12th, the Saint Laurent exposition was held in the stone-clad exhibition hall of the Neue Nationalgalerie.
Mies van der Rohe, a German-American architect, was responsible for the design of the museum in 1968. The museum can be found in Berlin, Germany, in the neighborhood of Tiergartenviertel.

Saint Laurent Menswear Spring/Summer 2024
The inside of the building, which was designed in a modernist style, was used as the presentation's backdrop since it was unadorned and fit the ultra-minimalist aesthetic of the Saint Laurent exhibition.
The exhibition was held on the upper level of the pavilion that makes up the Neue Nationalgalerie. The pavilion has an interior that is mostly open-plan and is enclosed by a glass curtain wall that is set in steel frames.
The brand said:
“„Saint Laurent unveils its new collection in a modernist masterpiece, Berlin's Neue Nationalgalerie, the last major project designed by Ludwig Mies van der Rohe.- Saint Laurent
It added:
“„With its pared-down classicism and assured embrace of its time, the glass-and-steel temple for art feels as novel now as when it first opened, in 1968. The iconic pavilion is a fitting setting for Anthony Vaccarello's ongoing reimagining of essential Saint Laurent themes with an attitude and ease suited to life today.- Saint Laurent
Heavy gray drapes were hung from the ceiling's network of steel beams, which run over the inside of the structure. This zoned the show area that was located on the western side of the building and divided the exhibition hall in half. Additional grey drapes were placed on each side of the glass walls that faced either north or south in the exhibition room.
Because of the gray curtain walls, the audience was able to see the sculpture garden located on the lower level of the structure. However, this view was partially hampered by a massive lightbox located outside the pavilion, which was used to light the inside.
The Barcelona stools designed by Mies van der Rohe and upholstered in black leather were arranged in two rows around the perimeter of the top floor pavilion. These stools provided seats for Yves Saint Laurent's visitors as well as the only ornamentation in the room, which was otherwise dominated only by the curtains.
Models emerged from a hole in the curtains and proceeded to walk along an angled route across the floor of the pavilion as they made their way around the inside and the marble installation walls.
David Chipperfield Architects have recently finished a massive refurbishment and restoration project that took 11 years to complete and was carried out in the museum.
In order to do this, the firm renovated the deteriorating concrete structure of the building, updated the steel and glass facade, and brought its services up to date. Chipperfield referred to this process as a "surgical" restoration.
Final Words
Before that, the company had its menswear presentation for Spring Summer 2023 in the desert of Morocco. The display included a bright metal ring that erupted from a circular oasis.
Jump to

George Evans
Author
George Anderson, an exceptional architectural designer, envisions and brings to life structures that transcend the realm of imagination. With an unwavering passion for design and an innate eye for detail, George seamlessly blends form and function, creating immersive spaces that inspire awe.
Driven by a deep appreciation for the interplay of space, light, and materials, George's innovative approach redefines the possibilities of architectural design. His visionary compositions leave an indelible mark, evoking a sense of wonder and transforming the built environment.
George Anderson's transformative designs and unwavering dedication continue to shape the architectural landscape, pushing the boundaries of what is possible and inspiring generations to come.
Latest Articles
Popular Articles
