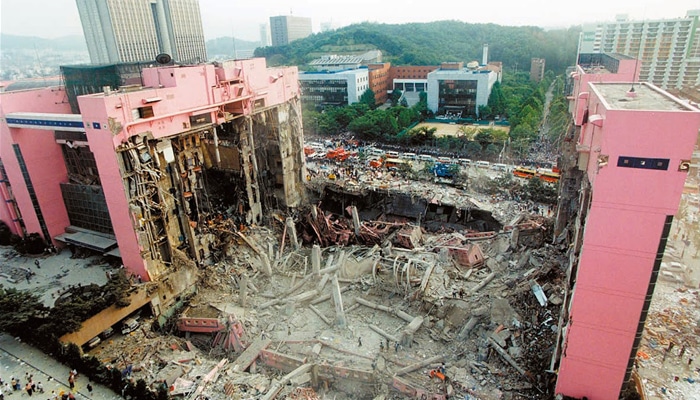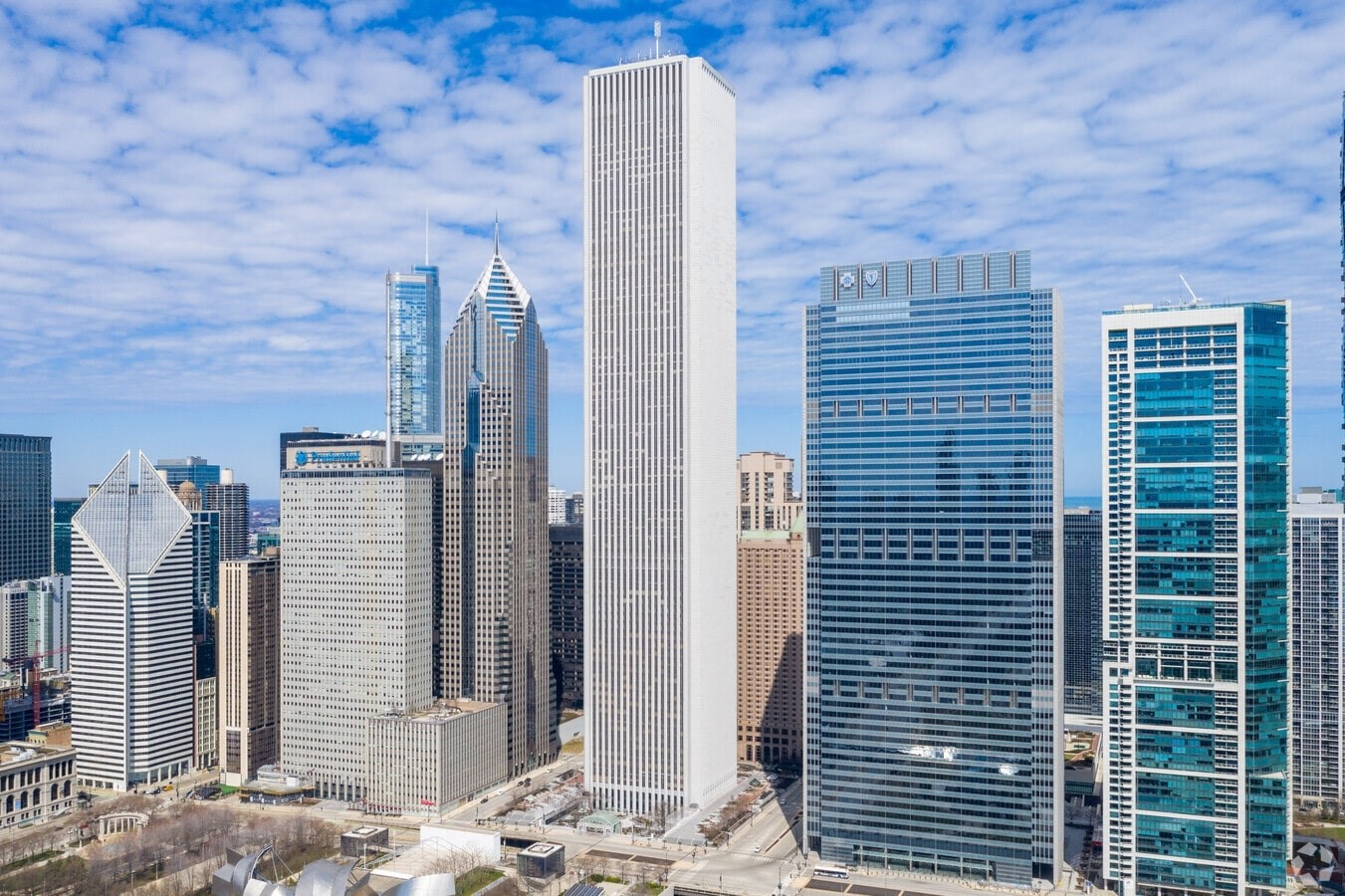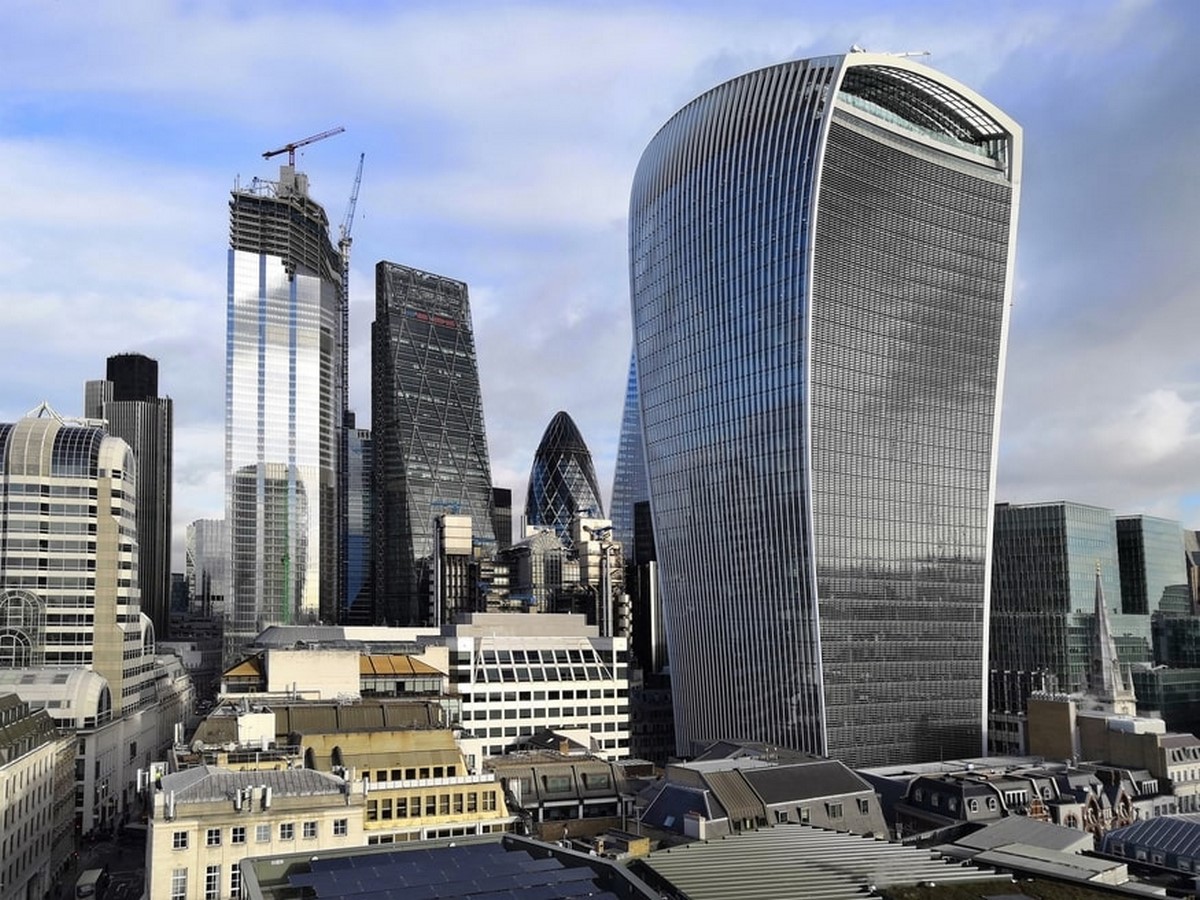Lessons Learned From The Biggest Construction Mistakes In The World
Historical annals reveal some of the biggest construction mistakes in the world, underscoring the importance of precision and diligence in the industry. These disasters not only affect the physical structures but also the lives and well-being of those who trust in the robustness of these structures.
Author:George EvansNov 20, 202315.1K Shares420.3K Views

The construction industry is a critical sector that plays a significant role in our lives, often holding our safety in its foundations. However, minor errors or oversights can lead to devastating consequences.
Historical annals reveal some of the biggest construction mistakes in the world, underscoring the importance of precision and diligence in the industry. These disasters not only affect the physical structures but also the lives and well-being of those who trust in the robustness of these structures.
The overarching theme of these narratives is the profound impact of seemingly minor lapses in judgment or execution, urging the industry to remain vigilant and steadfast in its commitment to excellence.
Tacoma Narrows Bridge In Washington
In the picturesque state of Washington, USA, spanning the majestic Tacoma Narrows strait, once stood an ambitious engineering marvel – the Tacoma Narrows Bridge. Erected in 1940, this twin suspension bridge was a testament to innovation, yet it became infamous for its tragically short lifespan and catastrophic collapse.
During its inauguration, the Tacoma Narrows Bridge was a groundbreaking feat, ranking as the third-largest suspension bridge globally. It marked the dawn of a new era in bridge construction, being the very first cable suspension bridge to integrate a series of plate girders for roadbed support.
The grand venture came at a considerable cost, with the overall construction expenditure estimated at approximately $6 million, a staggering figure that, when adjusted for inflation, equates to a billion dollars in today's value.
However, despite the significant investment and groundbreaking design, the Tacoma Narrows Bridge faced a premature demise, standing for a mere four months and seven days. The bridge's fate was sealed by engineering flaws that manifested, particularly in treacherous wind conditions. Even with normal winds, witnesses observed disconcerting buckling and swaying, foreshadowing the impending disaster.
The collapse unfolded on a day when the wind speed reached about 19 meters per second, and the bridge succumbed to the forces of 'aeroelastic flutter.' This phenomenon caused both halves of the bridge to twist in opposite directions, ultimately leading to its dramatic collapse into the river below. Miraculously, no human lives were lost in this engineering catastrophe, but the incident left an indelible mark on the field of civil engineering.
The Tacoma Narrows Bridge collapse sparked widespread interest and post-investigation, ushered in a new understanding of bridge construction – the wind theory oscillations. This unfortunate event served as a poignant lesson, prompting engineers and researchers to delve deeper into the intricacies of wind-induced structural dynamics, ensuring that future bridge constructions would not succumb to the same fate.
The remnants of the Tacoma Narrows Bridge may have disappeared beneath the waters, but its legacy endures as a cautionary tale, influencing advancements in engineering practices and contributing to the ongoing quest for safer and more resilient infrastructure worldwide.
Teton Dam
In the rugged terrain of Southeastern Idaho, a federal government project unfolded in the form of an earthen dam—an endeavor that would ultimately become a stark reminder of the unforeseen challenges that nature can pose to human engineering.
The initial signs of trouble emerged in June 1976 when vigilant workers noticed a seemingly minor leak. Initially dismissed as inconsequential, the leak soon revealed its true nature, growing in size and urgency. Recognizing the need for intervention, efforts were mobilized to repair the dam and contain the impending threat. However, despite the earnest attempts to rectify the situation, time proved to be a relentless adversary.
As the clock ticked towards 11:55 am on the 5th of June, the dam, unable to withstand the mounting pressure, succumbed to the forces of nature. In a catastrophic rupture, a staggering 2,000,000 cubic feet of water surged into the Teton River Canyon every second, unleashing a torrential flood that would alter the landscape and leave an indelible mark on the region.
The consequences of this tragic event extended far beyond the breached dam. The disaster claimed the lives of 11 individuals and a staggering 13,000 cows, highlighting the profound impact on both human and agricultural communities. The financial toll mirrored the scale of the catastrophe, with damages reaching close to $2 billion—a staggering figure that underscored the magnitude of the disaster.
The Southeastern Idaho earthen dam disaster serves as a poignant lesson in the delicate balance between human ambition and the unpredictable forces of nature. What began as a federal undertaking to harness water resources metamorphosed into a sobering reminder of the vulnerabilities inherent in large-scale engineering projects.
As the affected communities grappled with the aftermath, the breach became not only a historical event but also a cautionary tale, emphasizing the imperative of meticulous planning and constant vigilance when challenging nature's formidable forces.
The Aon Center
In the heart of Chicago's iconic skyline stands the Aon Center, a testament to architectural resilience and transformation. Erected in 1974 under the name Amoco Building, this towering structure has evolved over the decades, earning its place as one of Chicago's tallest landmarks.
Originally conceived as a simplistic yet awe-inspiring architectural marvel, the Aon Center boasted a design featuring a straightforward, rectangular, tubular steel-framed structure.
What truly set it apart, however, was its exterior cladding – a veneer of Carrara marble imported all the way from the sun-kissed landscapes of Tuscany. This distinctive feature bestowed upon the Aon Center the esteemed title of the world's largest marble-clad building, capturing the imagination of the city.
As time unfurled, the façade's initial allure morphed into a perilous predicament. The thinness of the Carrara marble proved to be a design flaw, as numerous cracks marred its once-immaculate surface. Sections of the marble slabs started detaching, descending perilously to the ground below. This structural challenge prompted a significant makeover in the 1990s, as the Aon Center underwent a transformation, bidding farewell to its marble cladding.
In a move aimed at ensuring longevity and safety, the problematic marble was replaced with a more resilient and suitable granite. While this decision undoubtedly addressed the structural concerns, it came at a hefty cost. The construction oversight and subsequent rectification amounted to a staggering $80 million – a testament to the price of architectural progress and the imperative of safeguarding the integrity of monumental structures.
The Aon Center's journey from the glamour of Carrara marble to the endurance of granite stands as a unique narrative within Chicago's architectural tapestry. The gleaming granite exterior now graces the cityscape, serving as a reminder that even the most majestic structures must adapt and evolve to withstand the tests of time.
The Aon Center's tale is not just one of construction and reconstruction; it's a testament to the resilience of architectural vision in the face of unforeseen challenges, ensuring that the city's skyline continues to evolve with grace and durability.
The Walkie Talkie Turn Walkie Scorchie
Nestled in the heart of London's bustling skyline, 20 Fenchurch Street stands tall and distinctive, earning the affectionate moniker of "The Walkie Talkie" for its unconventional shape. Completed in 2014 with a price tag exceeding 200 million pounds, this commercial skyscraper, however, unwittingly unveiled itself as a costly construction misstep.
The building's allure lies in its glass facade and unique curvature, elements that conspired to create an unintended consequence – an enormous concave mirror. For approximately two hours each day, the skyscraper became a focal point for sunlight, reflecting it onto the street below.
This optical phenomenon, while intriguing, led to an unexpected series of challenges. The intense concentration of sunlight resulted in extreme temperatures, reaching a scorching 72 degrees Celsius. Reports began to emerge of cracking tiles, charred carpets, and even the melting of paint and vehicles in the vicinity. In the wake of these incidents, 20 Fenchurch Street acquired a new, less flattering nickname – The Walkie Scorchie.
To rectify this unintended consequence and shield the surroundings from the intense glare, a substantial solution was implemented. A sunscreen, akin to a protective shield, was strategically placed across the building's curved face. This intervention, while effective, came at a hefty price, with the rectification of this architectural oversight demanding an additional expenditure of approximately 10 million pounds.
The tale of 20 Fenchurch Street, from its grand unveiling to the subsequent challenges posed by its radiant reflection, underscores the delicate balance in architectural design. The unintentional transformation into The Walkie Scorchie serves as a reminder that even the most meticulously planned structures can succumb to unforeseen quirks of nature.
As the London skyline continues to evolve, this skyscraper stands not only as a testament to architectural innovation but also as a cautionary tale, prompting a thoughtful consideration of the potential consequences that accompany bold and distinctive designs.
Sampoong Department Store In South Korea
In the bustling landscape of Seoul in 1987, the blueprint for what would become the Sampoong Department Store initially unfolded as plans for an apartment building. However, a pivotal decision by developers altered the trajectory, transforming it into a department store and setting the stage for a series of fateful choices that would later haunt the project.
The decision to repurpose the structure meant that certain support columns were sacrificed to accommodate escalators, a move that would have far-reaching consequences. In a further deviation from conventional safety measures, developers sought to add a fifth floor, disregarding the concerns raised by building companies regarding the structural integrity of the modifications.
Surprisingly, the developers summarily dismissed those building companies that were steadfast in their refusal to implement the risky changes. The Sampoong Department Store, thus altered and constructed against the advice of those who foresaw the potential dangers, opened its doors to the public in 1990, quickly becoming a magnet for approximately 40,000 visitors daily.
The first ominous signs of trouble emerged in April of 1995 when cracks manifested in the ceiling of the ill-fated fifth floor. In response, the entire floor was promptly closed to the public. However, the building's compromised structural integrity could not be contained, and tragedy struck in June 1995 when the entire south wing of the department store collapsed.
The devastating collapse claimed the lives of 502 people and left a staggering 1,500 others injured. The Sampoong Department Store disaster etched its place in history as one of the deadliest building collapses the world has ever witnessed, serving as a stark reminder of the profound consequences that can arise when safety considerations are sacrificed for expedience and convenience.
The tale of the Sampoong Department Store disaster stands as a cautionary narrative, urging future endeavors to prioritize safety over expediency and heed the warnings of those who possess the expertise to safeguard against such calamities. In its aftermath, the disaster prompted a reevaluation of construction practices and regulatory oversight, aiming to prevent the recurrence of such tragic events on the global stage.
Playground At Pier One, Brooklyn Bridge Park
The vast majority of adults who take their kids to a playground are familiar with the routine. Parents often check the temperature of a swing seat with their hands before letting their children sit in it, just in case it has been baking in the sun all day.
When building three steel play structures for kids to climb on, the designers of the playground at Pier One in New York's Brooklyn Bridge Park ostensibly forgot about this idea.
It was often too hot to touch the domes, much alone climb them. New York City Park Advocates president Geoffrey Croft clocked them at over 127 degrees, and a concerned mom named Roula Fokas remarked, "You can fry an egg on them." The modern York Post stated in July 2010 that the domes will be replaced with modern technology that would be accessible year-round.
Ray And Maria Stata Center
The iconic Ray and Maria Stata Center, nestled within the prestigious Massachusetts Institute of Technology (MIT), stands as a testament to architectural innovation. This cutting-edge building, designed by the renowned Frank Gehry and unveiled in 2004, proudly houses MIT's Computer Science and Artificial Intelligence Laboratory, the Department of Linguistics and Philosophy, and the Laboratory for Information and Decision Systems.
Gehry's design, celebrated for its audacious angles challenging conventional norms, drew widespread acclaim. However, three years post-inauguration, MIT found itself entangled in a legal battle, filing a negligence suit against Gehry.
The $300 million architectural marvel revealed unexpected flaws, with drainage issues causing disruptive cracks in its walls. The whimsical structure faced challenges that defied the laws of physics, manifesting in icicle daggers ominously hanging from the roof and mold claiming the brick exterior.
MIT embarked on a daunting journey of repairs, shelling out over $1.5 million to rectify the structural deficiencies. Skanska USA Building, the construction company involved, asserted that they had forewarned Gehry about potential issues, advocating for alterations in the design.
Allegedly, the company had persistently urged Gehry to opt for more suitable materials, claiming, "We were told to proceed with the original design," despite the inherent challenges encountered in realizing Gehry's visionary creation.
Sydney Opera House
Nestled against the picturesque backdrop of Sydney's harbor, the iconic Sydney Opera House is globally celebrated for its architectural grandeur. Yet, behind its stunning exterior lies a tale of unforeseen challenges and financial miscalculations, revealing a less-discussed facet of this acclaimed structure.
Initially envisioned as a masterpiece to be completed in a swift four years with a budget of AU $7 million, the Sydney Opera House encountered a protracted and costly journey. Instead of taking the anticipated amount of time, the construction took 14 years and cost a staggering AU $14 million. The disparity between initial estimates and the eventual reality underscored the complexities and challenges inherent in bringing such visionary projects to fruition.
Beyond the budgetary woes and extended timeline, the Sydney Opera House faced an artistic conundrum that disrupted its intended purpose. Acoustical flaws plagued the venue, creating an environment where musicians struggled to hear their own music. This unexpected challenge stemmed from a fundamental error in planning—the opera house and stage production halls were inadvertently switched and housed incorrectly.
Rectifying this monumental blunder necessitated a significant financial investment, with approximately AU $300 million allocated to address the acoustical deficiencies. The opera house, conceived as a haven for sublime musical performances, found itself at the center of an unexpected dilemma that required substantial resources to be resolved.
The Sydney Opera House, despite its status as a global architectural icon, serves as a poignant reminder that even the most visionary projects can encounter setbacks and unintended consequences.
Its journey from ambitious conception to eventual realization stands as a testament to the intricate interplay of planning, construction challenges, and the resilience required to overcome unforeseen hurdles. As visitors marvel at the Sydney Opera House's exterior, they are invited to contemplate the unseen struggles and triumphs that shape the narrative of this architectural marvel.
Frequently Asked Questions
What Are The Common Errors In Construction?
- Relying on a lone estimate.
- Choosing the wrong contractor.
- Permit lapses.
- Communication breakdowns.
- Undefined completion dates.
- Safety oversight.
- Neglecting the minutiae.
- Task disarray: Construction out of sequence.
Can You Highlight Construction Errors That Led To Significant Financial Losses?
Beyond the immediate physical risks, construction mistakes often translate into substantial financial setbacks. Exploring such cases provides insights into the economic repercussions of construction blunders.
How Do Construction Mistakes Impact Public Safety And Well-being?
The ripple effects of construction mistakes extend far beyond the physical structures involved. Examining the broader implications on public safety underscores the need for stringent construction standards.
Final Words
Undoubtedly, errors committed in the realm of construction carry a weighty toll, with potential consequences that transcend the mere physical aspects of a structure.
From the intricacies of design to the selection of construction consumables, every decision in the construction process holds the potential for far-reaching and, in some cases, lethal outcomes.
The gravity of the biggest construction mistakes in the world underscores the critical need for precision, expertise, and unwavering attention to detail at every phase of construction.

George Evans
Author
George Anderson, an exceptional architectural designer, envisions and brings to life structures that transcend the realm of imagination. With an unwavering passion for design and an innate eye for detail, George seamlessly blends form and function, creating immersive spaces that inspire awe.
Driven by a deep appreciation for the interplay of space, light, and materials, George's innovative approach redefines the possibilities of architectural design. His visionary compositions leave an indelible mark, evoking a sense of wonder and transforming the built environment.
George Anderson's transformative designs and unwavering dedication continue to shape the architectural landscape, pushing the boundaries of what is possible and inspiring generations to come.
Latest Articles
Popular Articles

