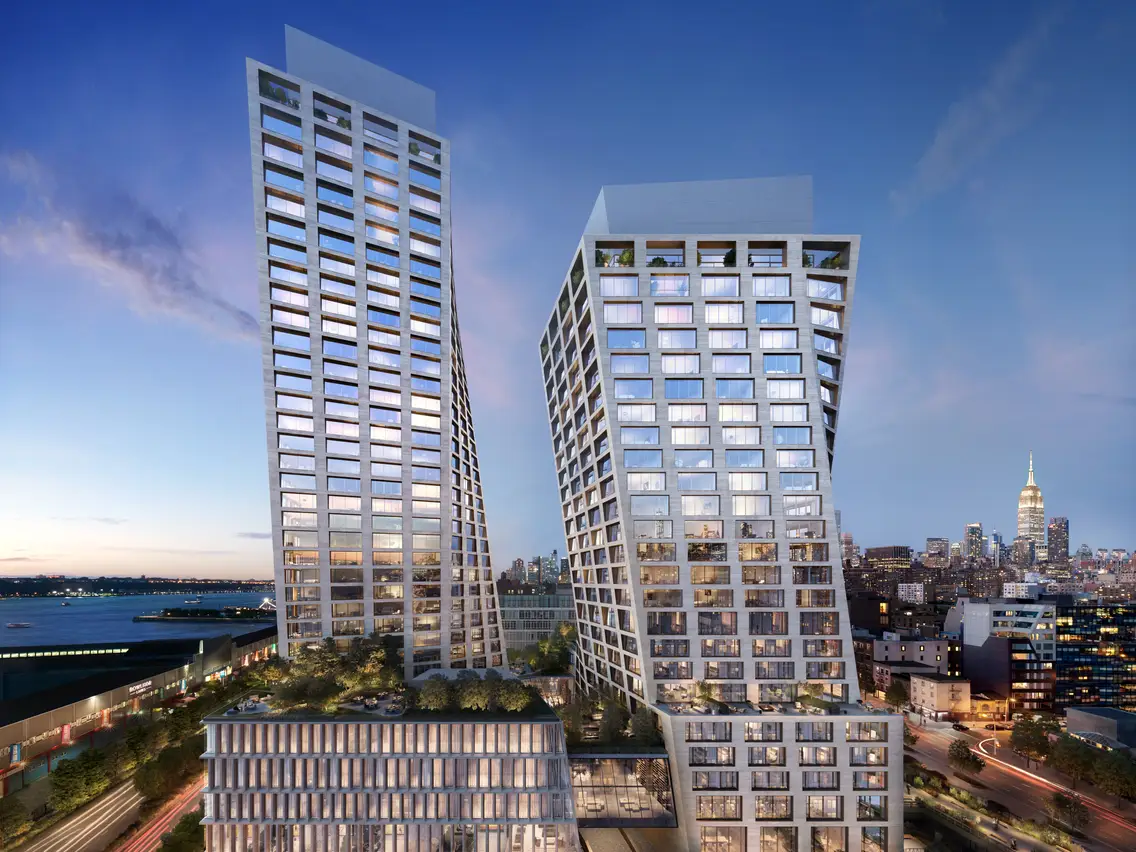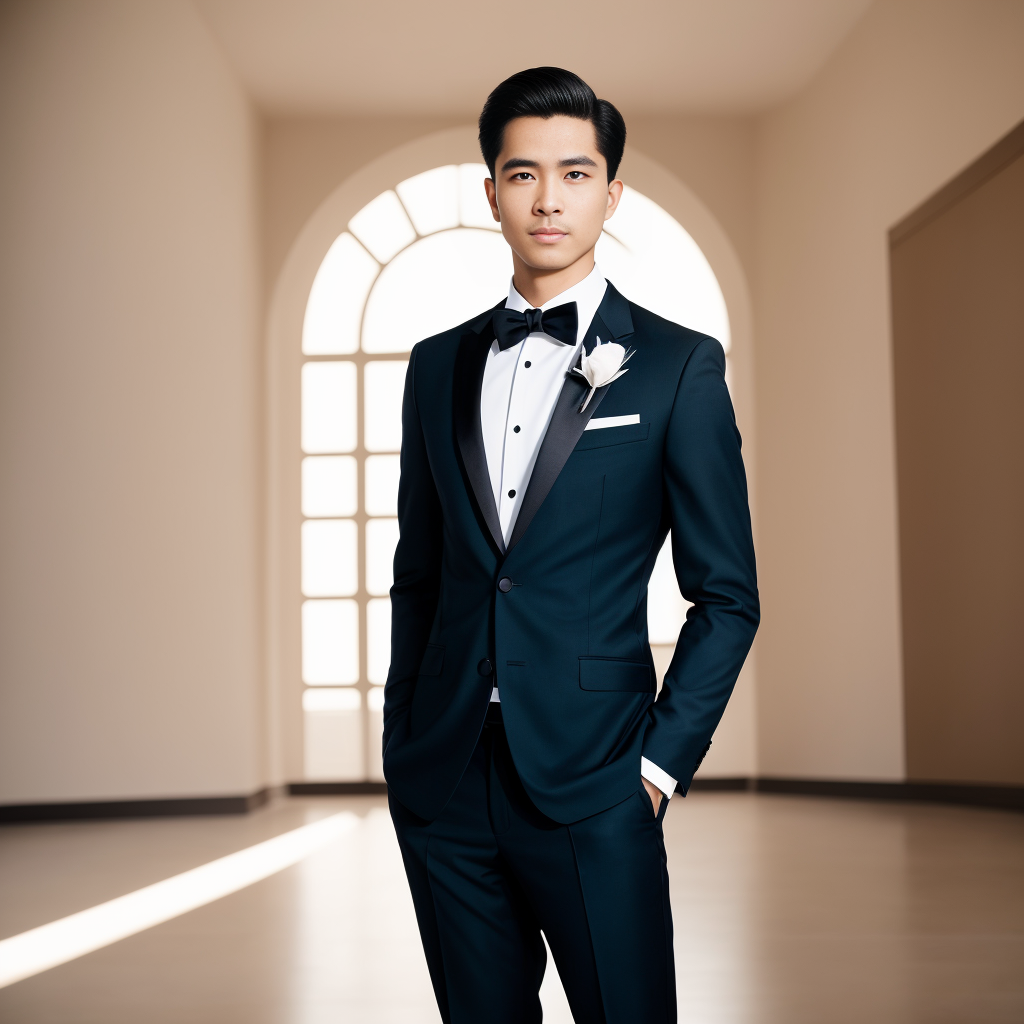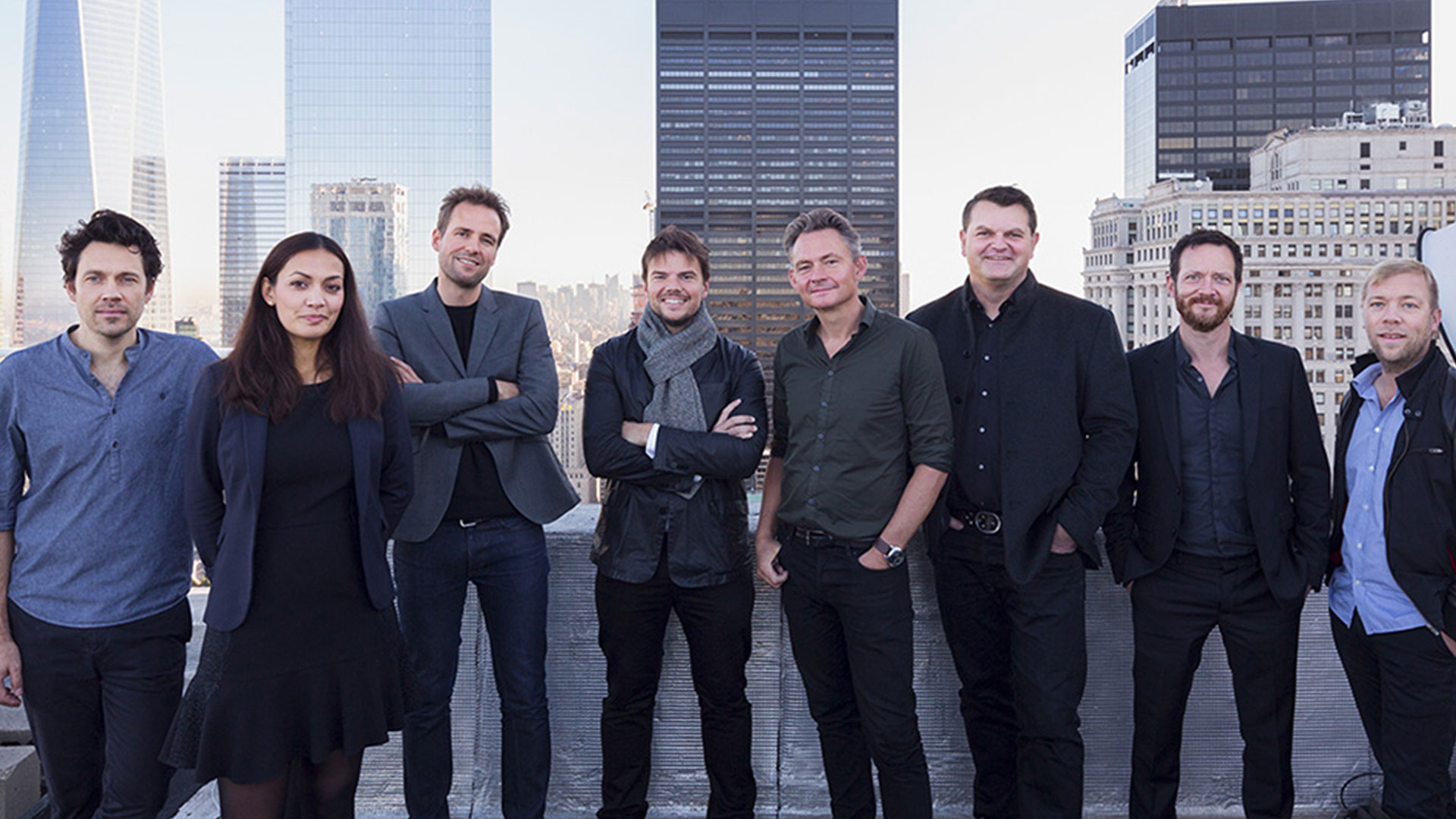The Twisting Towers By Bjarke Ingels Are The Most Recent Additions To The High Line
The Twisting Towers by Bjarke Ingels are the most recent additions to The High Line. The construction of One High Line in New York City by Bjarke Ingels Group (BIG) has been brought to a successful conclusion.
Author:George EvansJun 27, 2023149 Shares148.7K Views

The Twisting Towers by Bjarke Ingels are the most recent additionsto The High Line. The construction of One High Line in New York City by Bjarke Ingels Group (BIG) has been brought to a successful conclusion.
The two winding towers can be situated on West Chelsea's "Architecture Row," which is also known as the High Line walkway. Here, they are located in close proximity to other structures designed by renowned architects like as Zaha Hadid, Frank Gehry, and Renzo Piano.
The designer Bjarke Ingels, Alex Witkoff of Witkoff Groups, and Alex Witkoff's business partner Dan Fink collaborated on a project that includes both houses and a posh new Faena hotel. The hotel and 87 residential units are located in the east tower of the building, which overlooks both downtown and the Hudson River.
The west tower, on the other hand, has 149 residential units, which look out over Midtown and the High Line. The two buildings are joined by a bridge lounge that is double the height of the connecting walkway.
This lounge features a multitude of facilities, including a golf simulator, gaming room, playroom, and a swimming pool that is 75 feet long. The interiors of the apartments have a mix of traditional and contemporary design elements, and floor plans can have anything from one to five bedrooms.
The looping shape of the building made of glass and travertine stone serves more than simply aesthetic advantages, since the angles optimize the views from each chamber.
“„The building we’re in is facing west. We’re still only eight floors from the top, but as we go higher the building gets wider so we get the sunset,- Bjarke Ingels
Bjarke Ingels told designboom.
“„We’re still only eight floors from the top, but as we go higher the building gets wider so we get the sunset. So the twisting face right now is actually facing north, but it is adjusting to ultimately become completely straight to the west. As we get lower we’re opening up this view portal for the east tower.- Bjarke
One High Line By Bjarke Ingels Group
The twisted towers of One High Line, designed by Bjarke Ingels Group, have been finished and now loom above the streets of West Chelsea, becoming a new landmark on the skyline of New York City's Hudson River.
This project, which was a partnership between renowned architects Bjarke Ingels, Alex Witkoff, and Dan Fink, co-CEO of the developer Witkoff Group, has now been brought to fruition in the form of a finished New York landmark.
The outside has a glass and travertine stone veneer that combines contemporary and traditional workmanship. While its unusual composition is defined by the purposeful play of powerful geometries, the design is not driven by meaningless form — the twisting was deliberately planned by the architects to present the occupants with the best optimum perspective from each vantage point.
Dan Fink's interior design exhibits both old and contemporary items, which merge to create a refined beauty. Consider a rosewood dining table from the 1960s, a sofa by JD Moveis e Decoracoes, and Cassina lounge chairs, all complemented with stunning artworks handpicked by the prestigious Pace Gallery. Every detail has been meticulously chosen to create a stylish symphony.
Final Words
One High Line by Bjarke Ingels Group (BIG) consists of two distinct buildings: the east tower, which reaches 300 feet (91 meters) tall and includes 87 homes as well as the opulent Faena hotel. Meanwhile, the west tower rises 400 feet (122 meters) to accommodate an additional 149 homes.

George Evans
Author
George Anderson, an exceptional architectural designer, envisions and brings to life structures that transcend the realm of imagination. With an unwavering passion for design and an innate eye for detail, George seamlessly blends form and function, creating immersive spaces that inspire awe.
Driven by a deep appreciation for the interplay of space, light, and materials, George's innovative approach redefines the possibilities of architectural design. His visionary compositions leave an indelible mark, evoking a sense of wonder and transforming the built environment.
George Anderson's transformative designs and unwavering dedication continue to shape the architectural landscape, pushing the boundaries of what is possible and inspiring generations to come.
Latest Articles
Popular Articles
