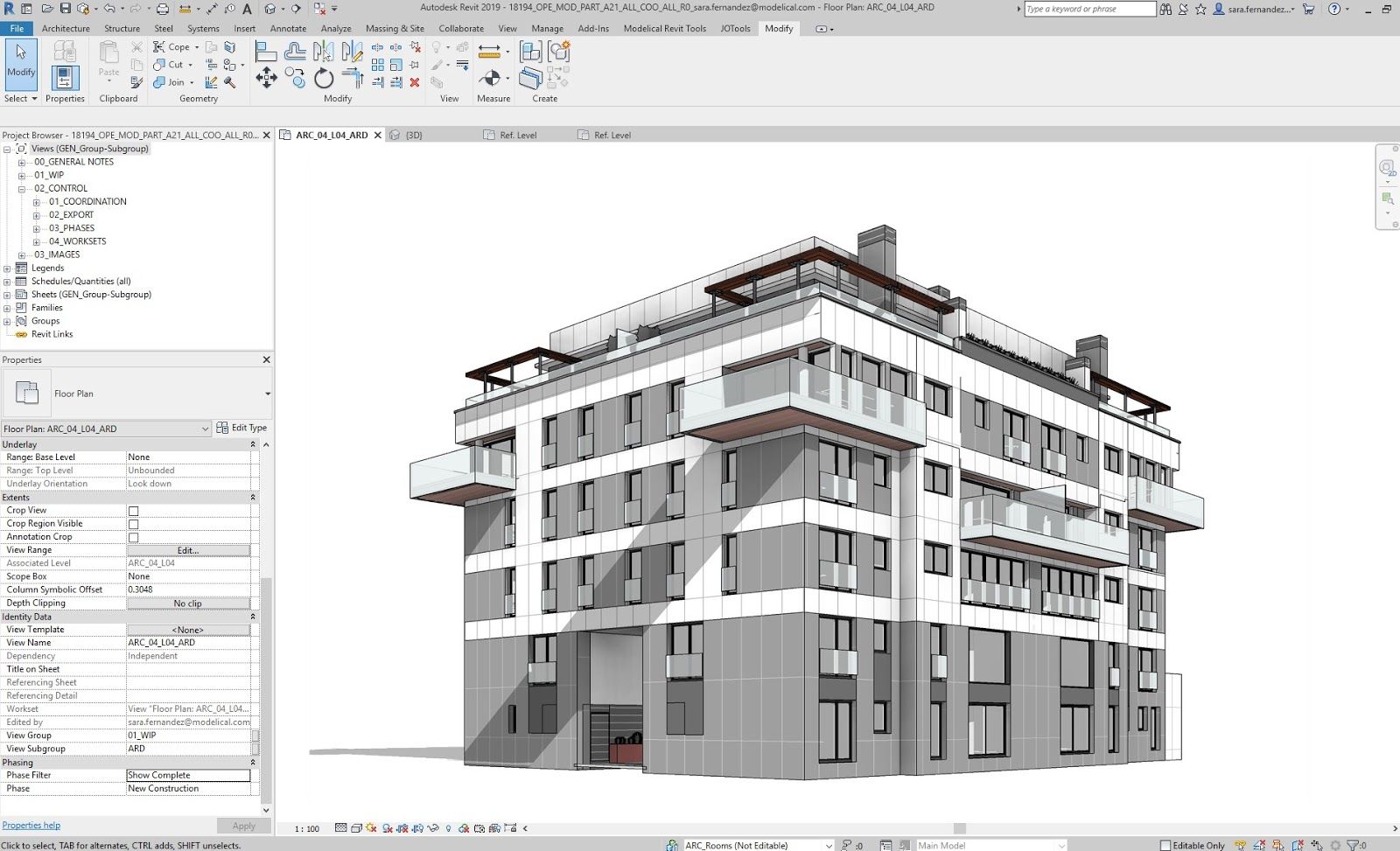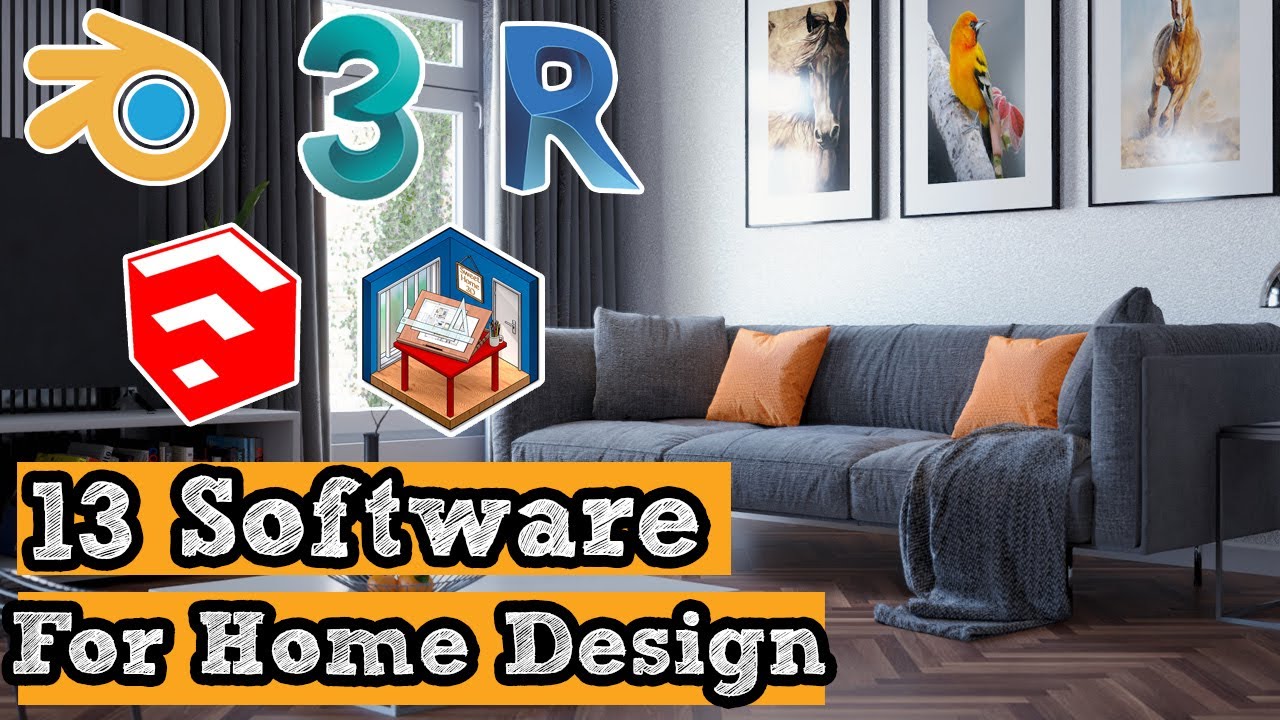Architecture Software Programs - Revolutionizing The Design Industry
Architecture software programs are specialized tools used by architects, engineers, and construction professionals to design, simulate, and visualize buildings, structures, and landscapes.
Author:George EvansApr 20, 202317.2K Shares615.9K Views

Architecture software programsare specialized tools used by architects, engineers, and construction professionals to design, simulate, and visualize buildings, structures, and landscapes.
These software programs provide a digital platform to create and manipulate various elements of a design, such as walls, roofs, windows, doors, and furniture.
They also allow users to analyze the structural integrity and environmental impact of their designs, as well as collaborate and communicate with clients, contractors, and other stakeholders.
In this article, we will explore the key features and benefits of architecture softwareprograms, as well as some of the popular options available on the market.
Key Features And Benefits
Architecture software programs offer a range of features and benefits that can enhance the design process and improve the quality of the final product. Some of the key features and benefits of these programs include:
1. Design Tools
Architecture software programs provide a wide range of tools and features to help architects and designers create detailed and accurate designs.
These tools may include 2D and 3D drawing tools, modeling tools, drafting tools, rendering tools, and more. With these tools, designers can create intricate designs with a high degree of precision and control.
2. Collaboration And Communication
Architecture software programs also offer features that enable collaboration and communication among stakeholders. These features may include real-time collaboration tools, sharing and commenting tools, and project management tools.
By using these tools, designers can work more efficiently with clients, contractors, and other team members, and ensure that everyone is on the same page throughout the design process.
3. Analysis And Simulation
Architecture software programs also offer tools that enable architects and designers to analyze and simulate various aspects of their designs, such as structural integrity, energy efficiency, and environmental impact.
By using these tools, designers can identify potential issues and make adjustments to their designs before construction begins, reducing the risk of costly mistakes and delays.
4. Efficiency And Productivity
Architecture software programs can also improve efficiency and productivity by automating repetitive tasks and reducing the need for manual calculations and measurements.
With these programs, architects and designers can create designs more quickly and accurately, freeing up more time for creative exploration and problem-solving.
Types Of Architecture Software Programs
There are several different types of architecture software programs available, each with their own unique features and benefits. Some of the most popular types include:
Building Information Modeling (BIM) Software
BIM software is used to create detailed 3D models of buildings and structures. These models can be used for everything from concept design to construction documentation. BIM software can also be used to manage and analyze data related to the building, such as materials, schedules, and costs.
Computer-Aided Design (CAD) Software
CAD software is used to create 2D and 3D designs of buildings and structures. These designs can be used for everything from initial concept drawings to detailed construction documentation. CAD software is often used by architects and engineers to create accurate and precise designs.
3D Rendering Software
3D rendering software is used to create photorealistic images and animations of buildings and structures. These images can be used for marketing and visualization purposes, allowing clients to see what their building will look like before it is even constructed.
Project Management Software
Project management software is used to manage the various aspects of an architecture project, from scheduling to budgeting to resource allocation. These software programs can help architects and designers keep track of their project progress and ensure that everything stays on schedule and within budget.
Benefits Of Architecture Software Programs
Using architecture software programs has several benefits, including:
Increased Efficiency
Architecture software programs can help architects and designers work more efficiently by automating many of the tedious and time-consuming tasks associated with the design process.
Improved Accuracy
Architecture software programs are designed to create precise and accurate designs, reducing the risk of errors and mistakes.
Better Collaboration
Architecture software programs make it easier for architects, designers, and engineers to collaborate and share ideas, regardless of their location.
Cost Savings
By using architecture software programs, architects and designers can reduce the need for costly revisions and rework, potentially saving significant amounts of money over the course of a project.
Popular Architecture Software Programs
There are many architecture software programs available on the market, each with its own unique features and capabilities. Some of the most popular architecture software programs include:
AutoCAD Architecture
AutoCAD Architecture is one of the most popular architecture software programs that is used by architects and designers. The software allows users to create 2D and 3D designs, as well as drafting and annotation tools.
It also includes a vast library of building components and other architectural elements, making it easier for architects to create detailed designs.
SketchUp
SketchUp is a 3D modeling software program that is widely used in the architecture industry. The software allows users to create and visualize 3D models of buildings and structures quickly.
SketchUp includes various tools such as modeling, drawing, and rendering tools, making it an all-in-one software for architects and designers.
Revit
Revit is a building information modeling (BIM) software program that is used for designing, planning, and managing building projects. The software allows architects, engineers, and construction professionals to collaborate on a single project using a single platform.
Revit includes tools for creating 3D models, 2D drafting, and building analysis, making it a comprehensive software program for the architecture industry.
Rhino
Rhino is a 3D modeling software program that is used by architects and designers to create complex 3D models of buildings and structures.
The software includes tools for creating surfaces, solids, and NURBS curves, making it an ideal software for creating detailed designs. Rhino also includes plugins for rendering, animation, and drafting, making it a versatile software program.
ArchiCAD
ArchiCAD is a BIM software program that is used for designing and planning building projects. The software includes tools for creating 3D models, 2D drafting, and building information management. ArchiCAD also includes a vast library of building components, making it easier for architects to create detailed designs.
3ds Max
3ds Max is a 3D modeling and rendering software program that is popular among architects and designers.
The software is known for its ability to create high-quality visualizations and animations of building designs, making it a useful tool for presentations and marketing materials.
3ds Max also offers a range of features such as modeling tools, texture mapping, and particle systems.

Best Architecture Software for Home Design
People Also Ask
What Are Some Popular Architecture Software Programs?
Some of the popular architecture software programs are AutoCAD, SketchUp, Rhino, Revit, ArchiCAD, 3D Studio Max, and Lumion.
Which Architecture Software Programs Are Used For 3D Modeling?
Many architecture software programs are used for 3D modeling, but some of the most popular ones are SketchUp, Rhino, and 3D Studio Max.
What Architecture Software Programs Are Used For Building Information Modeling (BIM)?
The most commonly used architecture software programs for building information modeling (BIM) are Revit, ArchiCAD, and Vectorworks.
What Architecture Software Programs Are Best For Rendering?
There are several architecture software programs that are great for rendering, including Lumion, V-Ray, Artlantis, and Enscape.
How Do Architecture Software Programs Benefit Architects?
Architecture software programs benefit architects by allowing them to create digital 3D models, easily edit and make changes to designs, collaborate with team members in real-time, and produce accurate drawings and renderings.
These programs also help architects to streamline their workflow, improve efficiency, and ultimately produce better designs.
Final Thought
Architecture software programs have revolutionized the way architects and other building design professionals approach their work.
Architecture software programs are essential for architects and designers to create and visualize building designs in a digital space. With a range of tools and features, these software programs can streamline the design process and increase productivity.
By familiarizing themselves with these software programs, architects and designers can stay up-to-date with the latest trends and technologies in the architecture industry.
With their advanced features and user-friendly interfaces, these programs have made it easier than ever to create precise, accurate, and realistic designs for buildings and structures of all kinds.
As technology continues to advance, it's likely that architecture software programs will become even more advanced, offering even greater benefits for architects and their clients.

George Evans
Author
George Anderson, an exceptional architectural designer, envisions and brings to life structures that transcend the realm of imagination. With an unwavering passion for design and an innate eye for detail, George seamlessly blends form and function, creating immersive spaces that inspire awe.
Driven by a deep appreciation for the interplay of space, light, and materials, George's innovative approach redefines the possibilities of architectural design. His visionary compositions leave an indelible mark, evoking a sense of wonder and transforming the built environment.
George Anderson's transformative designs and unwavering dedication continue to shape the architectural landscape, pushing the boundaries of what is possible and inspiring generations to come.
Latest Articles
Popular Articles