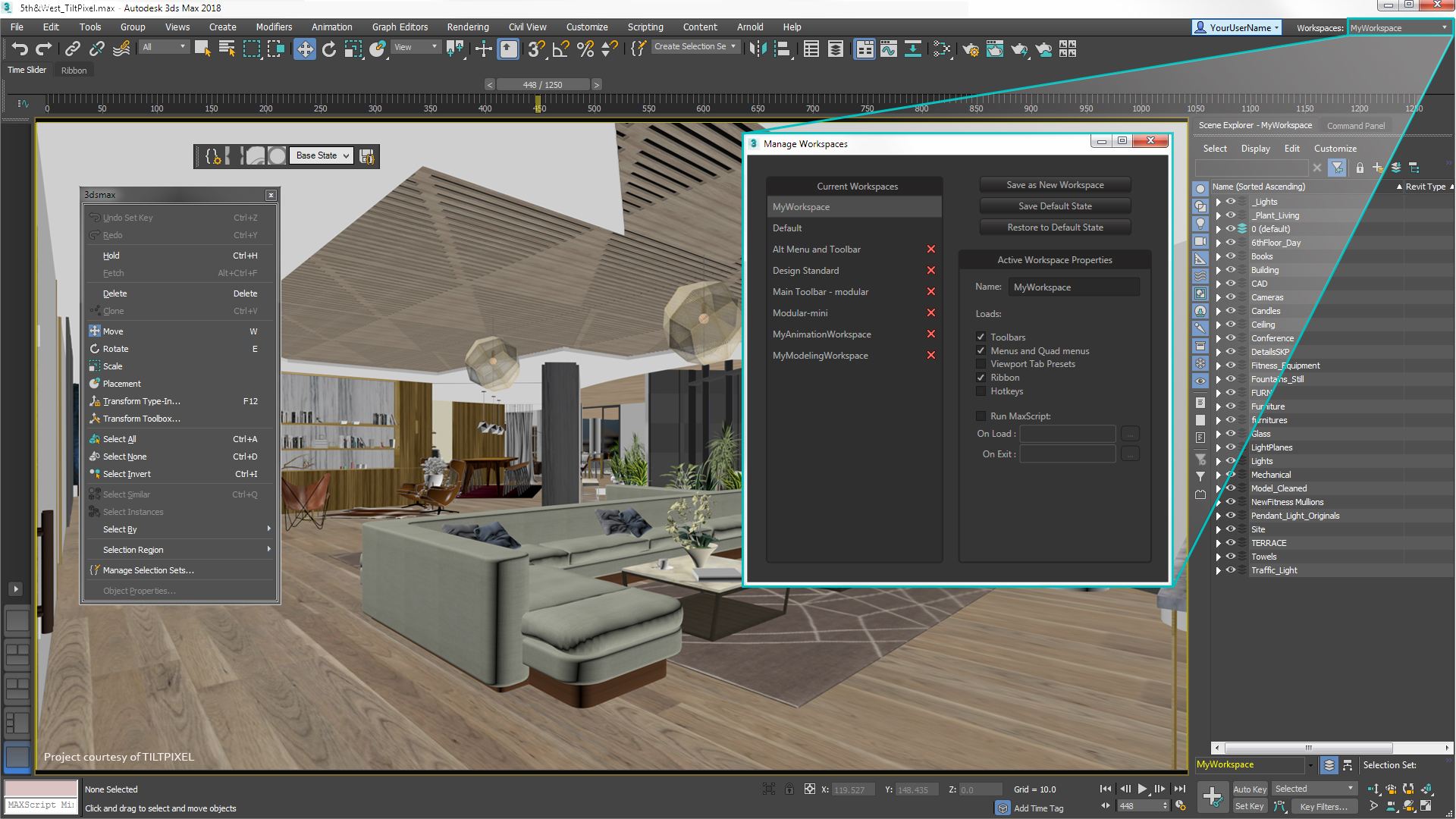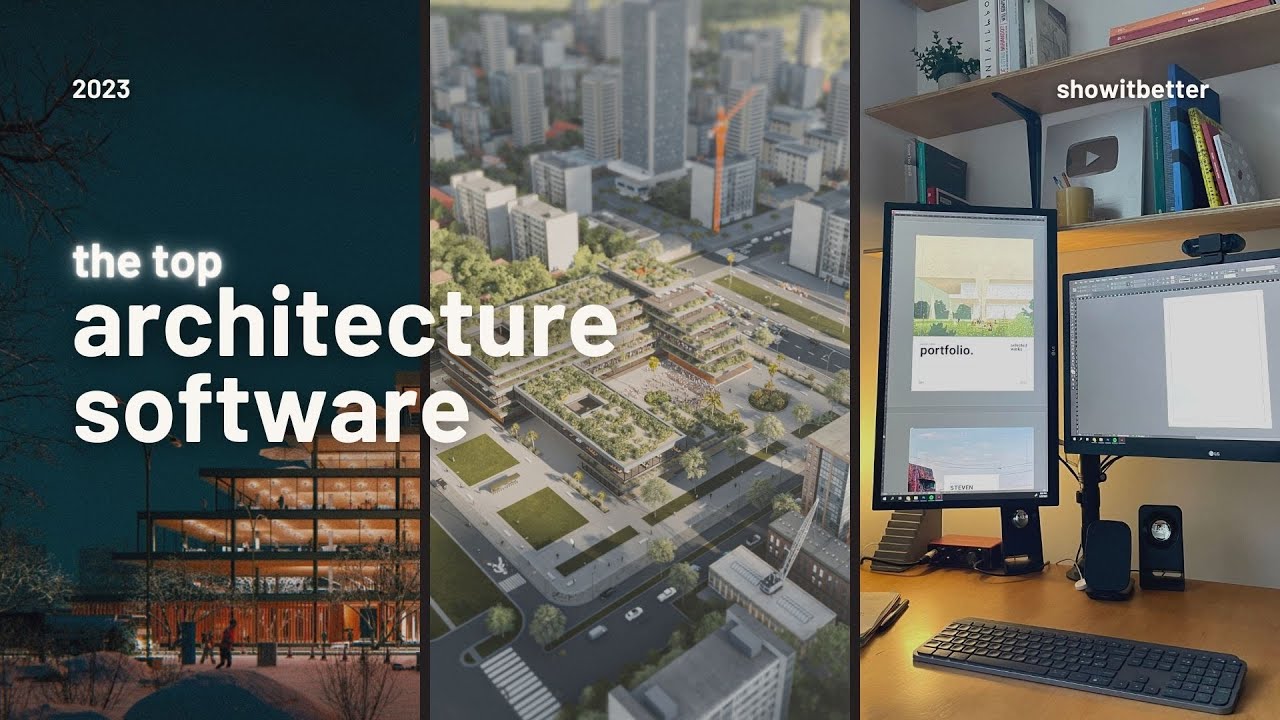Architecture Software - Its Importance In The Modern Design Industry
Architecture software has revolutionized the way architects design and plan buildings. With the rise of technology and increasing demand for sustainable, innovative, and efficient designs, architecture software has become an essential tool for modern architects.
Author:George EvansApr 17, 202386.9K Shares1.7M Views

Architecture softwarehas revolutionized the way architects design and plan buildings. With the rise of technology and increasing demand for sustainable, innovative and efficient designs, architecture software has become an essential tool for modern architects.
From conceptualizing designs to presenting them to clients, architecture software offers a range of features and tools that simplify and streamline the design process.
In this article, we will explore the benefits of architecture software and how it has transformed the field of architecture.
What Is Architecture Software?
Architecture software refers to computer programs and tools that are designed to assist architects and other professionals in the construction and design of buildings and other physical structures.
These software applications enable architects to create, simulate, and analyze various designs before they are implemented in the real world.
They offer a range of features, including 2D and 3D modeling, drafting tools, project management tools, and other advanced capabilities that help architects bring their ideas to life.
In recent years, the use of architecture software has become increasingly prevalent in the industry, as it enables architects to work more efficiently, collaborate with others more easily, and produce more accurate designs.
Benefits Of Architecture Software
Architecture software provides several benefits that enhance the design process and improve the accuracy and precision of designs. Some of these benefits include:
Improved Efficiency
Architecture software significantly improves the speed and efficiency of the design process.
With software tools such as 3D modeling and virtual reality simulations, designers can create complex designs and visualize them in real-time, reducing the need for physical models.
Greater Accuracy
Architecture software allows designers to create accurate and precise designs. With the ability to create detailed 3D models, designers can identify potential design flaws before construction, reducing the risk of errors and rework.
Enhanced Collaboration
Architecture software allows for greater collaboration between designers, architects, and engineers.
With cloud-based software tools, team members can work on the same project simultaneously, sharing ideas and making changes in real-time.
Types Of Architecture Software
There are several types of architecture software available, each with its unique features and capabilities. Some of the most popular types of architecture software include:
3D Modeling Software
3D modeling software allows designers to create detailed 3D models of buildings and structures.
With this software, designers can view and modify designs in real-time, enhancing the accuracy and precision of the final design.
Building Information Modeling (BIM) Software
BIM software is a type of architecture software that creates 3D models of buildings with detailed information about each component of the building, including materials, dimensions, and cost.
Virtual Reality Software
Virtual reality software allows designers to create immersive virtual reality simulations of buildings and structures.
With this software, designers can experience their designs in real-time, making changes and modifications as needed.
Best Architecture Software
With so many different types of architecture software available, it can be challenging to choose the best software for your needs. Some of the most popular architecture software include:
AutoCAD
AutoCAD is a popular architecture software used by designers and architects to create 2D and 3D models of buildings and structures.
With AutoCAD, designers can create accurate and precise designs, making it one of the most widely used architecture software.
SketchUp
SketchUp is a 3D modeling software that allows designers to create detailed 3D models of buildings and structures. With SketchUp, designers can create realistic 3D models and export them to other software tools.
Revit
Revit is a BIM software used by architects and engineers to create detailed 3D models of buildings and structures. With Revit, designers can create accurate designs with detailed information about each component of the building.
The Future Of Architecture Software
Architecture software has come a long way in recent years, and its capabilities continue to expand as technology advances.
The future of architecture software holds many possibilities and is likely to shape the future of the industry. Here are some of the exciting developments to look out for:
Increased Use Of Artificial Intelligence (AI)
AI can help automate routine tasks, allowing architects to focus on more creative aspects of their work.
For example, AI can analyze data to help architects optimize building designs for energy efficiency or identify potential structural issues before construction.
Virtual And Augmented Reality
These technologies allow architects to create immersive experiences that simulate the look and feel of a building before it's even constructed.
This can help clients better understand and visualize a project and allow architects to make adjustments before construction begins.
Cloud-based Collaboration
With the increasing use of remote work, cloud-based architecture software can allow teams to collaborate seamlessly and securely from anywhere in the world. This can help reduce costs and improve project efficiency.
Sustainable Design Tools
As sustainability becomes increasingly important in the architecture industry, software tools that can help architects design energy-efficient buildings are likely to become more prevalent.
Integration With Other Technologies
Architecture software is likely to become more integrated with other technologies, such as 3D printing and robotics, allowing for faster and more accurate construction.
Overall, the future of architecture software is exciting and full of possibilities. As technology continues to advance, architects will have access to increasingly powerful tools to help them design and construct buildings that are not only beautiful but also functional, efficient, and sustainable.
Open Source Architecture Software
Open source architecture software refers to software programs and tools that are freely available for anyone to use, modify, and distribute without any restrictions.
These software programs are often developed collaboratively by a community of users and developers who share a common goal of creating high-quality, open-source tools for architects and designers.
Open source architecture software can provide several benefits to architects, including access to a wide range of tools and features, a collaborative community of users and developers, and the ability to customize the software to meet their specific needs.
Some popular examples of open-source architecture software include Blender, FreeCAD, and Sweet Home 3D.
Architecture Software For Mac
There are various architecture software options available for Mac users. These software options provide designers with tools to create, simulate and visualize architectural designs in a digital environment.
Here are some popular architecture software options for Mac:
1. AutoCAD For Mac
AutoCAD is a well-known name in the architecture industry and has a version specifically designed for Mac users.
It provides powerful drafting and design tools that enable architects to create complex 2D and 3D designs.
2. SketchUp
SketchUp is a popular architecture software that allows architects to create, simulate and communicate their design ideas in 3D.
It has a user-friendly interface and comes with a range of features that cater to the needs of architects.
3. ArchiCAD
ArchiCAD is a professional architecture software that offers BIM (Building Information Modelling) capabilities. It enables architects to design, simulate and analyze their designs in a collaborative digital environment.
It has a dedicated version for Mac users, making it a popular choice among architects who prefer working on Apple devices.
4. Vectorworks
Vectorworks is another architecture software that provides designers with the tools to create 2D and 3D designs.
It has a dedicated version for Mac users and comes with a range of features that cater to the needs of architects, such as BIM capabilities and visualization tools.
5. Revit
Revit is a powerful architecture software that provides architects with tools to create complex 3D designs, simulate and analyze building performance, and collaborate with other team members.
It has a version specifically designed for Mac users, making it a popular choice among architects who prefer working on Apple devices.

Software for architects in 2023 (explained in 3 levels)
People Also Ask
What Are Some Popular Architecture Software Programs?
Some popular architecture software programsinclude AutoCAD, SketchUp, Revit, ArchiCAD, Rhino, and 3ds Max.
How Can Architecture Software Help In The Design Process?
Architecture software can help in the design process by allowing architects to create and visualize 3D models, generate accurate measurements and dimensions, analyze environmental and structural factors, and collaborate with team members.
What Is Building Information Modeling (BIM) Software?
Building Information Modeling (BIM) software is a type of architecture software that allows architects to create and manage digital representations of a building's physical and functional characteristics, including geometry, spatial relationships, light analysis, and more.
What Is Parametric Design Software?
Parametric designsoftware is a type of architecture software that allows architects to create and manipulate digital models using parameters and algorithms. This allows for more efficient and flexible design processes.
Can Architecture Software Be Used For Sustainable Design?
Yes, architecture software can be used for sustainable design by allowing architects to analyze environmental factors and make informed decisions about materials, energy usage, and more.
Final Words
Architecture software has become a must-have tool for architects and designers, offering a range of benefits and features that enhance the design process.
From increased efficiency and productivity to sustainable design and accurate cost estimation, the advantages of architecture software are clear.
With a wide variety of software options available, architects can choose the software that best meets their needs, making digital design accessible to everyone.

George Evans
Author
George Anderson, an exceptional architectural designer, envisions and brings to life structures that transcend the realm of imagination. With an unwavering passion for design and an innate eye for detail, George seamlessly blends form and function, creating immersive spaces that inspire awe.
Driven by a deep appreciation for the interplay of space, light, and materials, George's innovative approach redefines the possibilities of architectural design. His visionary compositions leave an indelible mark, evoking a sense of wonder and transforming the built environment.
George Anderson's transformative designs and unwavering dedication continue to shape the architectural landscape, pushing the boundaries of what is possible and inspiring generations to come.
Latest Articles
Popular Articles